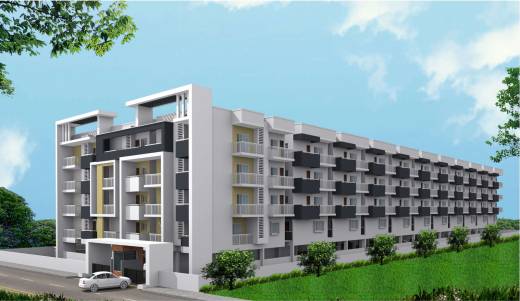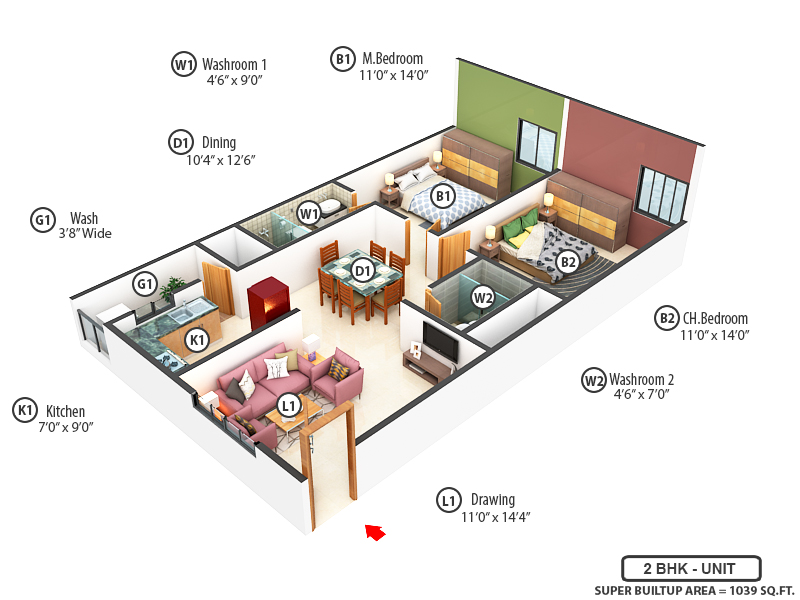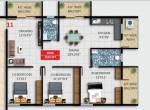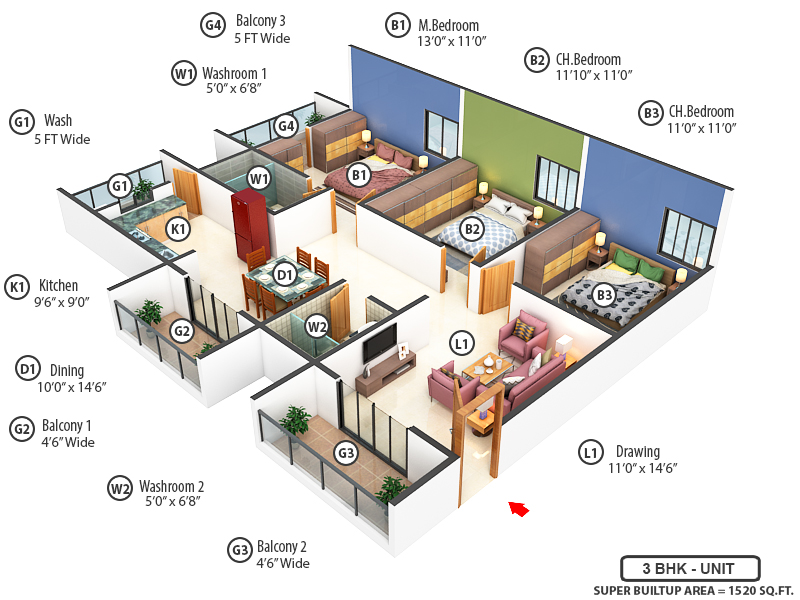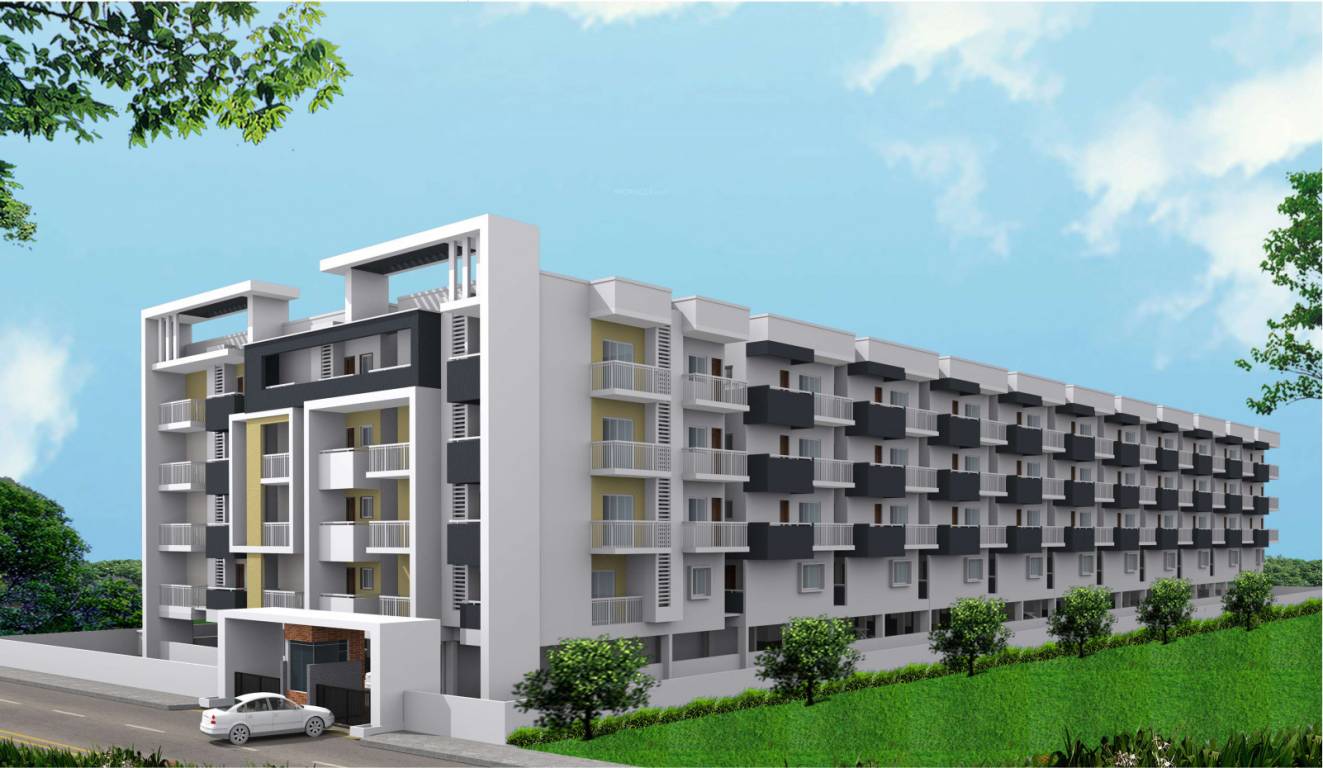
27 Photos
PROJECT RERA ID : PRM/KA/RERA/1251/446/PR/020922/005202
Anuraag Amoghby Anuraag
₹ 56.40 L - ₹ 91.20 L
Builder Price
See inclusions
2, 3 BHK
Apartment
940 - 1,520 sq ft
Builtup area
Project Location
Varthur, Bangalore
Overview
- Nov'23Possession Start Date
- CompletedStatus
- 1 AcresTotal Area
- 92Total Launched apartments
- Jun'22Launch Date
- New and ResaleAvailability
Salient Features
- Apartments designed with cross ventilation and abundant sunlight.
- The project adheres to Vastu principles, ensuring harmony and balance.
- Sustainability is prioritized through rainwater harvesting techniques.
- Enjoy amenities like a children's play area, jogging track, swimming pool, and gymnasium.
- The Sri Sathya Sai Super Speciality Hospital is conveniently located 4.1 km away.
Anuraag Amogh Floor Plans
- 2 BHK
- 3 BHK
| Floor Plan | Area | Builder Price |
|---|---|---|
 | 940 sq ft (2BHK+2T) | ₹ 56.40 L |
 | 1039 sq ft (2BHK+2T) | ₹ 62.34 L |
 | 1056 sq ft (2BHK+2T) | ₹ 63.36 L |
 | 1079 sq ft (2BHK+2T) | ₹ 64.74 L |
 | 1110 sq ft (2BHK+2T) | ₹ 66.60 L |
1134 sq ft (2BHK+2T) | ₹ 68.04 L | |
 | 1139 sq ft (2BHK+2T) | ₹ 68.34 L |
 | 1155 sq ft (2BHK+2T) | ₹ 69.30 L |
 | 1196 sq ft (2BHK+2T) | ₹ 71.76 L |
6 more size(s)less size(s)
Report Error
Our Picks
- PriceConfigurationPossession
- Current Project
![amogh Elevation Elevation]() Anuraag Amoghby AnuraagVarthur, Bangalore₹ 56.40 L - ₹ 91.20 L2,3 BHK Apartment940 - 1,520 sq ftNov '23
Anuraag Amoghby AnuraagVarthur, Bangalore₹ 56.40 L - ₹ 91.20 L2,3 BHK Apartment940 - 1,520 sq ftNov '23 - Recommended
![63-degree-east-tower-a Elevation Elevation]() 63 Degree East Tower Aby Assetz Property GroupVarthur, BangaloreData Not Available3 BHK Apartment1,191 sq ftJul '25
63 Degree East Tower Aby Assetz Property GroupVarthur, BangaloreData Not Available3 BHK Apartment1,191 sq ftJul '25 - Recommended
![adarsh-parkland-phase-1 Elevation Elevation]() Adarsh Parkland Phase 1by Adarsh Group BangalorePanathur, Bangalore₹ 63.79 L - ₹ 99.30 L1,2 BHK Apartment425 - 662 sq ftDec '27
Adarsh Parkland Phase 1by Adarsh Group BangalorePanathur, Bangalore₹ 63.79 L - ₹ 99.30 L1,2 BHK Apartment425 - 662 sq ftDec '27
Anuraag Amogh Amenities
- 24X7 Water Supply
- Full Power Backup
- Swimming Pool
- Children's play area
- Gymnasium
- Car Parking
- Jogging Track
- Community Hall
Anuraag Amogh Specifications
Doors
Internal:
Sal Wood Frame
Main:
Teak Wood Frame with Both Side Laminated Flush Door
Walls
Exterior:
Emulsion Paint
Interior:
Luppam Finish with Emulsion Paint
Gallery
Anuraag AmoghElevation
Anuraag AmoghAmenities
Anuraag AmoghFloor Plans
Anuraag AmoghNeighbourhood
Anuraag AmoghConstruction Updates
Payment Plans


Contact NRI Helpdesk on
Whatsapp(Chat Only)
Whatsapp(Chat Only)
+91-96939-69347

Contact Helpdesk on
Whatsapp(Chat Only)
Whatsapp(Chat Only)
+91-96939-69347
About Anuraag
Anuraag
- 2
Total Projects - 0
Ongoing Projects - RERA ID
Anuraag Constructions is a real estate development company in Bangalore. It is committed to providing spectacular projects that deliver the best value for customer’s money. The developer aims to transform the property dreams of the customers into reality. It ensures that its projects emanate meticulous planning, quality material, and excellent workmanship. The company strives to be a front runner in the realm of real estate development by providing feature-rich projects that offer com... read more
Similar Projects
- PT ASSIST
![63-degree-east-tower-a Elevation 63-degree-east-tower-a Elevation]() Assetz 63 Degree East Tower Aby Assetz Property GroupVarthur, BangalorePrice on request
Assetz 63 Degree East Tower Aby Assetz Property GroupVarthur, BangalorePrice on request - PT ASSIST
![adarsh-parkland-phase-1 Elevation adarsh-parkland-phase-1 Elevation]() Adarsh Parkland Phase 1by Adarsh Group BangalorePanathur, Bangalore₹ 63.79 L - ₹ 99.30 L
Adarsh Parkland Phase 1by Adarsh Group BangalorePanathur, Bangalore₹ 63.79 L - ₹ 99.30 L - PT ASSIST
![east-park-residences Elevation east-park-residences Elevation]() Ramsons East Park Residencesby Ramsons Trendsquares RealtyVarthur, Bangalore₹ 1.87 Cr - ₹ 3.22 Cr
Ramsons East Park Residencesby Ramsons Trendsquares RealtyVarthur, Bangalore₹ 1.87 Cr - ₹ 3.22 Cr - PT ASSIST
![serene-at-brigade-cornerstone-utopia Images for Elevation of Brigade Serene At Brigade Cornerstone Utopia serene-at-brigade-cornerstone-utopia Images for Elevation of Brigade Serene At Brigade Cornerstone Utopia]() Brigade Serene At Brigade Cornerstone Utopiaby Brigade GroupVarthur, BangalorePrice on request
Brigade Serene At Brigade Cornerstone Utopiaby Brigade GroupVarthur, BangalorePrice on request - PT ASSIST
![Images for Project Images for Project]() Brigade Halcyon At Brigade Cornerstone Utopiaby Brigade GroupVarthur, BangalorePrice on request
Brigade Halcyon At Brigade Cornerstone Utopiaby Brigade GroupVarthur, BangalorePrice on request
Discuss about Anuraag Amogh
comment
Disclaimer
PropTiger.com is not marketing this real estate project (“Project”) and is not acting on behalf of the developer of this Project. The Project has been displayed for information purposes only. The information displayed here is not provided by the developer and hence shall not be construed as an offer for sale or an advertisement for sale by PropTiger.com or by the developer.
The information and data published herein with respect to this Project are collected from publicly available sources. PropTiger.com does not validate or confirm the veracity of the information or guarantee its authenticity or the compliance of the Project with applicable law in particular the Real Estate (Regulation and Development) Act, 2016 (“Act”). Read Disclaimer
The information and data published herein with respect to this Project are collected from publicly available sources. PropTiger.com does not validate or confirm the veracity of the information or guarantee its authenticity or the compliance of the Project with applicable law in particular the Real Estate (Regulation and Development) Act, 2016 (“Act”). Read Disclaimer





