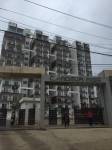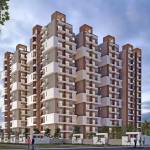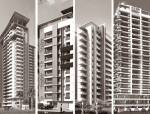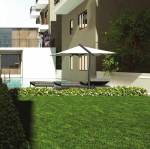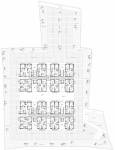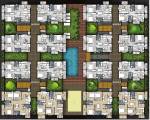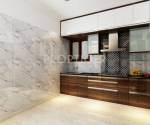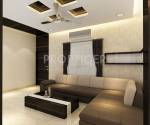
28 Photos
Candeur Rise
Price on request
Builder Price
2, 3 BHK
Apartment
1,140 - 1,560 sq ft
Builtup area
Project Location
Varthur, Bangalore
Overview
- Aug'17Possession Start Date
- CompletedStatus
- 2 AcresTotal Area
- 114Total Launched apartments
- Jun'14Launch Date
- ResaleAvailability
More about Candeur Rise
Candeur Rise Bangalore comes with 2 BHK and 3 BHK apartments for the buyers that are priced between 43.3 and 59.3 lakhs on an average. The project consists of a total of 119 units while average home sizes range between 1140 and 1560 sq. ft. here. The project spreads over an area of 2 acres and comes with several amenities for the buyers including a well equipped gymnasium, power backup facilities, swimming pool, intercom facilities, club house, jogging track, landscaped gardens, 24 hour security...read more
Approved for Home loans from following banks
Candeur Rise Floor Plans
- 2 BHK
- 3 BHK
| Floor Plan | Area | Builder Price |
|---|---|---|
 | 1140 sq ft (2BHK+2T) | - |
 | 1150 sq ft (2BHK+2T) | - |
 | 1180 sq ft (2BHK+2T) | - |
 | 1185 sq ft (2BHK+2T) | - |
1 more size(s)less size(s)
Report Error
Our Picks
- PriceConfigurationPossession
- Current Project
![rise Images for Elevation of Candeur Rise Images for Elevation of Candeur Rise]() Candeur Riseby Candeur ConstructionsVarthur, BangaloreData Not Available2,3 BHK Apartment1,140 - 1,560 sq ftAug '17
Candeur Riseby Candeur ConstructionsVarthur, BangaloreData Not Available2,3 BHK Apartment1,140 - 1,560 sq ftAug '17 - Recommended
![serene-at-brigade-cornerstone-utopia Images for Elevation of Brigade Serene At Brigade Cornerstone Utopia Images for Elevation of Brigade Serene At Brigade Cornerstone Utopia]() Serene At Brigade Cornerstone Utopiaby Brigade GroupVarthur, BangaloreData Not Available2,3 BHK Apartment803 - 1,232 sq ftFeb '24
Serene At Brigade Cornerstone Utopiaby Brigade GroupVarthur, BangaloreData Not Available2,3 BHK Apartment803 - 1,232 sq ftFeb '24 - Recommended
![Images for Project Images for Project]() Halcyon At Brigade Cornerstone Utopiaby Brigade GroupVarthur, BangaloreData Not Available3 BHK Apartment1,821 sq ftAug '25
Halcyon At Brigade Cornerstone Utopiaby Brigade GroupVarthur, BangaloreData Not Available3 BHK Apartment1,821 sq ftAug '25
Candeur Rise Amenities
- Gymnasium
- Swimming Pool
- Children's play area
- Club House
- Intercom
- 24 X 7 Security
- Jogging Track
- Power Backup
Candeur Rise Specifications
Doors
Internal:
Sal Wood Frame
Main:
Teak Wood Frame and Shutter
Flooring
Balcony:
Anti Skid Tiles
Toilets:
Anti Skid Tiles
Living/Dining:
Vitrified Tiles
Master Bedroom:
Vitrified Tiles
Other Bedroom:
Vitrified Tiles
Kitchen:
Vitrified Tiles
Gallery
Candeur RiseElevation
Candeur RiseAmenities
Candeur RiseFloor Plans
Candeur RiseNeighbourhood
Candeur RiseOthers
Payment Plans


Contact NRI Helpdesk on
Whatsapp(Chat Only)
Whatsapp(Chat Only)
+91-96939-69347

Contact Helpdesk on
Whatsapp(Chat Only)
Whatsapp(Chat Only)
+91-96939-69347
About Candeur Constructions

- 5
Total Projects - 3
Ongoing Projects - RERA ID
At candeur we are dedicated towords creation. Every day we go through a plethora of ideas, chossing carefully the one best suited. Ensuring customer delight at every thouch-point. Let's take you through what we are all about - out evolution, out team, our inspiration. Our vision is to provide a happy home to every indian and create healthy workplace. We go beyond creating real estate and change lives, with meticulous planning and quality craftsmanship. We always strive to be the #1 in the recall... read more
Similar Projects
- PT ASSIST
![serene-at-brigade-cornerstone-utopia Images for Elevation of Brigade Serene At Brigade Cornerstone Utopia serene-at-brigade-cornerstone-utopia Images for Elevation of Brigade Serene At Brigade Cornerstone Utopia]() Brigade Serene At Brigade Cornerstone Utopiaby Brigade GroupVarthur, BangalorePrice on request
Brigade Serene At Brigade Cornerstone Utopiaby Brigade GroupVarthur, BangalorePrice on request - PT ASSIST
![Images for Project Images for Project]() Brigade Halcyon At Brigade Cornerstone Utopiaby Brigade GroupVarthur, BangalorePrice on request
Brigade Halcyon At Brigade Cornerstone Utopiaby Brigade GroupVarthur, BangalorePrice on request - PT ASSIST
![63-degree-east-tower-a Elevation 63-degree-east-tower-a Elevation]() Assetz 63 Degree East Tower Aby Assetz Property GroupVarthur, BangalorePrice on request
Assetz 63 Degree East Tower Aby Assetz Property GroupVarthur, BangalorePrice on request - PT ASSIST
![adarsh-parkland-phase-1 Elevation adarsh-parkland-phase-1 Elevation]() Adarsh Parkland Phase 1by Adarsh Group BangalorePanathur, Bangalore₹ 63.79 L - ₹ 99.30 L
Adarsh Parkland Phase 1by Adarsh Group BangalorePanathur, Bangalore₹ 63.79 L - ₹ 99.30 L - PT ASSIST
![east-park-residences Elevation east-park-residences Elevation]() Ramsons East Park Residencesby Ramsons Trendsquares RealtyVarthur, Bangalore₹ 1.87 Cr - ₹ 3.22 Cr
Ramsons East Park Residencesby Ramsons Trendsquares RealtyVarthur, Bangalore₹ 1.87 Cr - ₹ 3.22 Cr
Discuss about Candeur Rise
comment
Disclaimer
PropTiger.com is not marketing this real estate project (“Project”) and is not acting on behalf of the developer of this Project. The Project has been displayed for information purposes only. The information displayed here is not provided by the developer and hence shall not be construed as an offer for sale or an advertisement for sale by PropTiger.com or by the developer.
The information and data published herein with respect to this Project are collected from publicly available sources. PropTiger.com does not validate or confirm the veracity of the information or guarantee its authenticity or the compliance of the Project with applicable law in particular the Real Estate (Regulation and Development) Act, 2016 (“Act”). Read Disclaimer
The information and data published herein with respect to this Project are collected from publicly available sources. PropTiger.com does not validate or confirm the veracity of the information or guarantee its authenticity or the compliance of the Project with applicable law in particular the Real Estate (Regulation and Development) Act, 2016 (“Act”). Read Disclaimer










