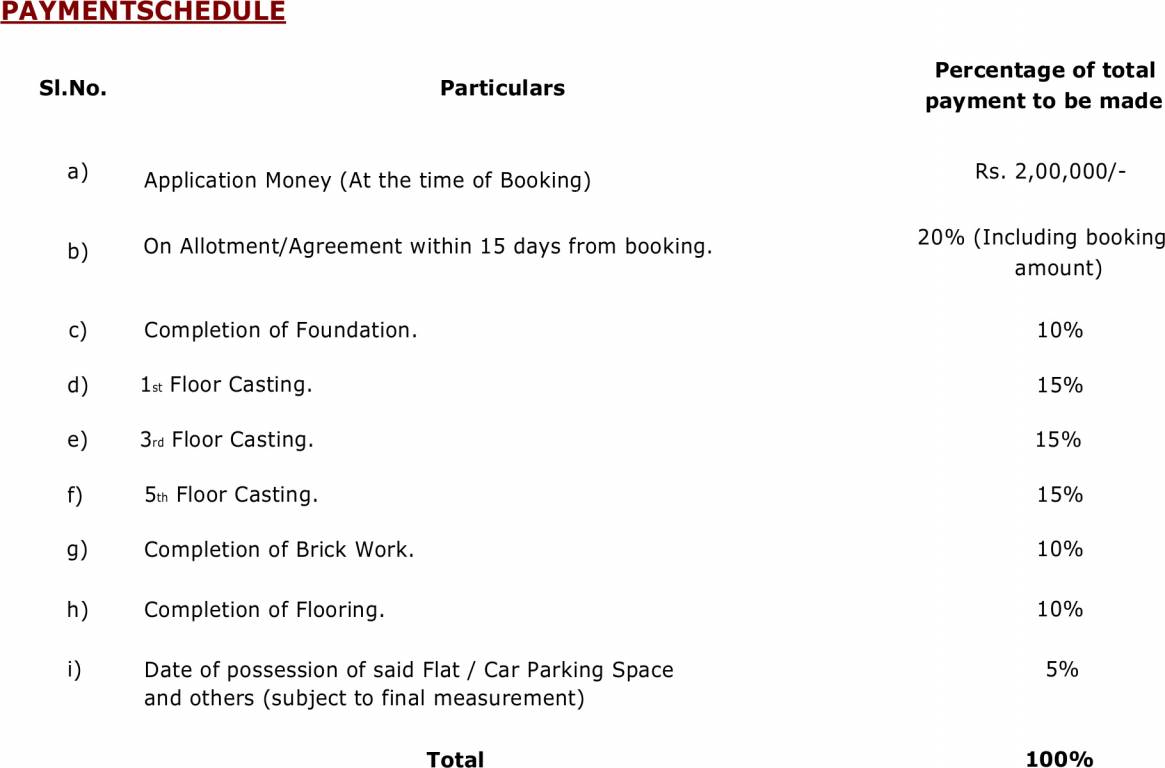
14 Photos
PROJECT RERA ID : .
1267 sq ft 3 BHK 2T Apartment in The Banyan Tree Garden
Price on request
Project Location
Rajarhat, Kolkata
Basic Details
Amenities21
Specifications
Property Specifications
- CompletedStatus
- Nov'16Possession Start Date
- 1267 sq ftSize
- 142Total Launched apartments
- Dec'13Launch Date
- ResaleAvailability
Salient Features
- The Newtown School (2.6 Km)
- Relience Smart Shopping Mall (3.6 Km)
The Banyan Tree Group is one of the reputed property developer and is extremely versatile to developing property suiting the ever evolving and dynamic desires of the real estate market. The Banyan Tree Group has introduced its residential project Garden that is a benchmark in property market and strategically nestled at Rajarhat New Town Kolkata.
Payment Plans

Price & Floorplan
3BHK+2T (1,267 sq ft)
Price On Request

2D
- 2 Bathrooms
- 1 Balcony
- 3 Bedrooms
Report Error
Gallery
The Banyan Tree GardenElevation
The Banyan Tree GardenFloor Plans
The Banyan Tree GardenNeighbourhood
Other properties in The Banyan Tree Garden
- 2 BHK
- 3 BHK

Contact NRI Helpdesk on
Whatsapp(Chat Only)
Whatsapp(Chat Only)
+91-96939-69347

Contact Helpdesk on
Whatsapp(Chat Only)
Whatsapp(Chat Only)
+91-96939-69347
About The Banyan Tree

- 13
Total Projects - 1
Ongoing Projects - RERA ID
Similar Properties
- PT ASSIST
![Project Image Project Image]() Realtech Nirman 3BHK+2T (1,265 sq ft)by Realtech NirmanHolding No. 70/61, Atghara, Ward No. 9, Near Devaki Memorial School, RajarhatPrice on request
Realtech Nirman 3BHK+2T (1,265 sq ft)by Realtech NirmanHolding No. 70/61, Atghara, Ward No. 9, Near Devaki Memorial School, RajarhatPrice on request - PT ASSIST
![Project Image Project Image]() Realtech Nirman 2BHK+2T (1,274 sq ft)by Realtech NirmanNawpara, Near Baranagar, Rajarhat New TownPrice on request
Realtech Nirman 2BHK+2T (1,274 sq ft)by Realtech NirmanNawpara, Near Baranagar, Rajarhat New TownPrice on request - PT ASSIST
![Project Image Project Image]() DS 3BHK+2T (1,156 sq ft)by D S RealtorsRoypara-Hatiara Rd, Noapara, Sukanta Pally, New Town, RajarhatPrice on request
DS 3BHK+2T (1,156 sq ft)by D S RealtorsRoypara-Hatiara Rd, Noapara, Sukanta Pally, New Town, RajarhatPrice on request - PT ASSIST
![Project Image Project Image]() Realtech Nirman 3BHK+2T (1,152 sq ft)by Realtech NirmanNear Noapara, Sukanta Pally, Rajarhat, New TownPrice on request
Realtech Nirman 3BHK+2T (1,152 sq ft)by Realtech NirmanNear Noapara, Sukanta Pally, Rajarhat, New TownPrice on request - PT ASSIST
![Project Image Project Image]() Space 3BHK+2T (1,391 sq ft)by Space Group1, 13/1, 2, Majherpara - Roypara Rd, opp. City Centre, Noapara, Hatiara, NewtownPrice on request
Space 3BHK+2T (1,391 sq ft)by Space Group1, 13/1, 2, Majherpara - Roypara Rd, opp. City Centre, Noapara, Hatiara, NewtownPrice on request
Discuss about The Banyan Tree Garden
comment
Disclaimer
PropTiger.com is not marketing this real estate project (“Project”) and is not acting on behalf of the developer of this Project. The Project has been displayed for information purposes only. The information displayed here is not provided by the developer and hence shall not be construed as an offer for sale or an advertisement for sale by PropTiger.com or by the developer.
The information and data published herein with respect to this Project are collected from publicly available sources. PropTiger.com does not validate or confirm the veracity of the information or guarantee its authenticity or the compliance of the Project with applicable law in particular the Real Estate (Regulation and Development) Act, 2016 (“Act”). Read Disclaimer
The information and data published herein with respect to this Project are collected from publicly available sources. PropTiger.com does not validate or confirm the veracity of the information or guarantee its authenticity or the compliance of the Project with applicable law in particular the Real Estate (Regulation and Development) Act, 2016 (“Act”). Read Disclaimer









































