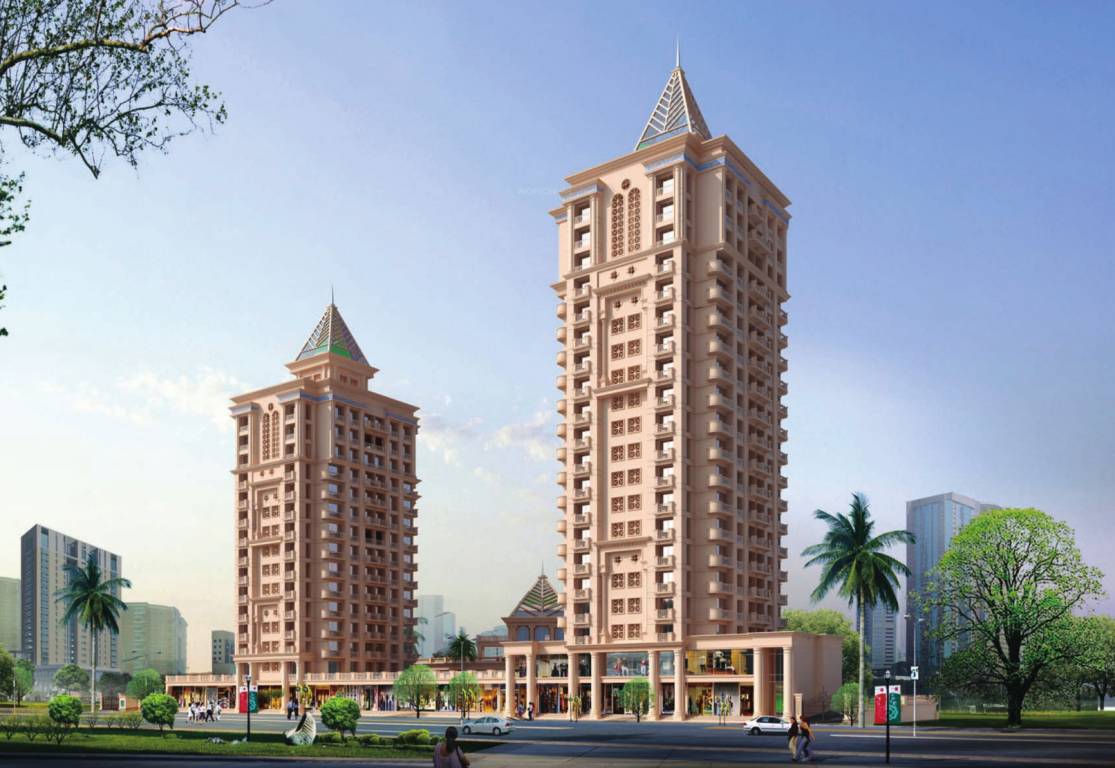
13 Photos
PROJECT RERA ID : P51700008025
Shree Tirupati Signature Residency
Price on request
Builder Price
1, 2, 3 BHK
Apartment
368 - 1,434 sq ft
Carpet Area
Project Location
Thane West, Mumbai
Overview
- Mar'22Possession Start Date
- CompletedStatus
- 1 AcresTotal Area
- 154Total Launched apartments
- Apr'13Launch Date
- ResaleAvailability
Salient Features
- Accessibility to key landmarks
- Close to schools, banks
- The project offers apartment with perfect combination of contemporary architecture and features to provide comfortable living
- The site is in close proximity to various civic utilities
- Swimming pool, landscape gardenrainwater harvesting
More about Shree Tirupati Signature Residency
Signature Residency is all set to be the newest landmark in this area. A Project encompassing two 16-storey towers embellished with breathtaking facades and beautiful amenities, it is the lifestyle opportunity you have been looking for. Like its earlier projects, Shree Tirupati Group will change the level of experience in high-class everyday living and modern luxuries with Signature Residency.
Approved for Home loans from following banks
Shree Tirupati Signature Residency Floor Plans
- 1 BHK
- 2 BHK
- 3 BHK
| Carpet Area | Builder Price |
|---|---|
368 sq ft (1BHK+1T) | - |
Report Error
Our Picks
- PriceConfigurationPossession
- Current Project
![signature-residency Images for Elevation of Shree Signature Residency Images for Elevation of Shree Signature Residency]() Shree Tirupati Signature Residencyby Shree TirupatiThane West, MumbaiData Not Available1,2,3 BHK Apartment368 - 1,434 sq ftMar '22
Shree Tirupati Signature Residencyby Shree TirupatiThane West, MumbaiData Not Available1,2,3 BHK Apartment368 - 1,434 sq ftMar '22 - Recommended
![thane-project Elevation Elevation]() Thane Projectby Lodha GroupThane West, Mumbai₹ 2.77 Cr - ₹ 6.85 Cr3,4,5 BHK Apartment1,145 - 2,834 sq ftJul '29
Thane Projectby Lodha GroupThane West, Mumbai₹ 2.77 Cr - ₹ 6.85 Cr3,4,5 BHK Apartment1,145 - 2,834 sq ftJul '29 - Recommended
![]() Tower 1by Godrej PropertiesThane West, Mumbai₹ 1.69 Cr - ₹ 2.50 Cr2,3 BHK Apartment750 - 1,100 sq ftOct '28
Tower 1by Godrej PropertiesThane West, Mumbai₹ 1.69 Cr - ₹ 2.50 Cr2,3 BHK Apartment750 - 1,100 sq ftOct '28
Shree Tirupati Signature Residency Amenities
- Gymnasium
- Swimming Pool
- Children's play area
- Club House
- Video door phone
- Community room
- Video door phone
- Security
Shree Tirupati Signature Residency Specifications
Flooring
Balcony:
Vitrified Tiles
Kitchen:
Vitrified Tiles
Living/Dining:
Vitrified Tiles
Master Bedroom:
Vitrified Tiles
Other Bedroom:
Vitrified Tiles
Walls
Exterior:
Acrylic Paint
Interior:
Acrylic Paint
Gallery
Shree Tirupati Signature ResidencyElevation
Shree Tirupati Signature ResidencyFloor Plans
Shree Tirupati Signature ResidencyNeighbourhood
Shree Tirupati Signature ResidencyConstruction Updates
Shree Tirupati Signature ResidencyOthers

Contact NRI Helpdesk on
Whatsapp(Chat Only)
Whatsapp(Chat Only)
+91-96939-69347

Contact Helpdesk on
Whatsapp(Chat Only)
Whatsapp(Chat Only)
+91-96939-69347
About Shree Tirupati

- 9
Total Projects - 1
Ongoing Projects - RERA ID
The flagship company of the Group, it set the quality reputation, that other Group companies have been building on, slowly and steadily. Being the first, it holds a special place of pride in the Group. Growth and responsibility have been the twin challenges that the Company set for itself from the very beginning. Each of the projects it ventured into turned out to be a beacon showing the way for other companies to follow. This company remains the guiding force for the Group in terms of opportuni... read more
Similar Projects
- PT ASSIST
![thane-project Elevation thane-project Elevation]() Lodha Thane Projectby Lodha GroupThane West, Mumbai₹ 2.77 Cr - ₹ 6.85 Cr
Lodha Thane Projectby Lodha GroupThane West, Mumbai₹ 2.77 Cr - ₹ 6.85 Cr - PT ASSIST
![Project Image Project Image]() Godrej Tower 1by Godrej PropertiesThane West, Mumbai₹ 1.44 Cr - ₹ 2.12 Cr
Godrej Tower 1by Godrej PropertiesThane West, Mumbai₹ 1.44 Cr - ₹ 2.12 Cr - PT ASSIST
![Project Image Project Image]() Parvati Shree Swami Samarth Heightsby Parvati Developers MumbaiThane West, MumbaiPrice on request
Parvati Shree Swami Samarth Heightsby Parvati Developers MumbaiThane West, MumbaiPrice on request - PT ASSIST
![Images for Elevation of Hiranandani Fairway Images for Elevation of Hiranandani Fairway]() Hiranandani Fairwayby Hiranandani DevelopersThane West, MumbaiPrice on request
Hiranandani Fairwayby Hiranandani DevelopersThane West, MumbaiPrice on request - PT ASSIST
![ascend-phase-4 Elevation ascend-phase-4 Elevation]() Godrej Ascend Phase 4by Godrej PropertiesThane West, Mumbai₹ 72.11 L - ₹ 1.73 Cr
Godrej Ascend Phase 4by Godrej PropertiesThane West, Mumbai₹ 72.11 L - ₹ 1.73 Cr
Discuss about Shree Tirupati Signature Residency
comment
Disclaimer
PropTiger.com is not marketing this real estate project (“Project”) and is not acting on behalf of the developer of this Project. The Project has been displayed for information purposes only. The information displayed here is not provided by the developer and hence shall not be construed as an offer for sale or an advertisement for sale by PropTiger.com or by the developer.
The information and data published herein with respect to this Project are collected from publicly available sources. PropTiger.com does not validate or confirm the veracity of the information or guarantee its authenticity or the compliance of the Project with applicable law in particular the Real Estate (Regulation and Development) Act, 2016 (“Act”). Read Disclaimer
The information and data published herein with respect to this Project are collected from publicly available sources. PropTiger.com does not validate or confirm the veracity of the information or guarantee its authenticity or the compliance of the Project with applicable law in particular the Real Estate (Regulation and Development) Act, 2016 (“Act”). Read Disclaimer
































