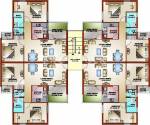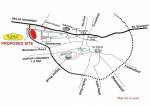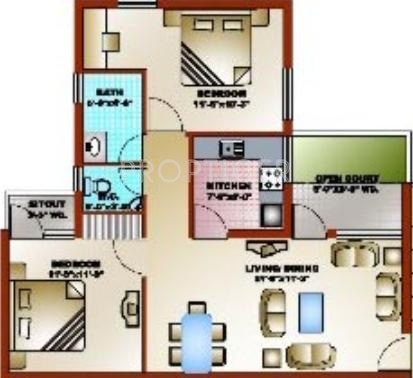
908 sq ft 2 BHK 2T Apartment in Ansal API Aasthaby Ansal API
₹ 15.65 L
See inclusions
Project Location
Kharbai, Agra
Basic Details
Amenities8
Specifications
Property Specifications
- CompletedStatus
- May'15Possession Start Date
- 908 sq ftSize
- 32Total Launched apartments
- Dec'11Launch Date
- New and ResaleAvailability
Located in Kharbai, Agra, Aastha is a premium housing project launched by Ansal API. The project offers Apartment in 1, 2 BHK configurations available from 551 sqft to 908 sqft. These units in Agra West, are available at an attractive price points starting at @Rs 1,697 per sqft and will be available to buyers at a starting price of Rs 9.10 lacs. The project is Completed project and possession in Jun 15. Aastha has many amenities, such as Garden, 24 X 7 Security, , Swimming Pool, Wifi etc.
Payment Plans
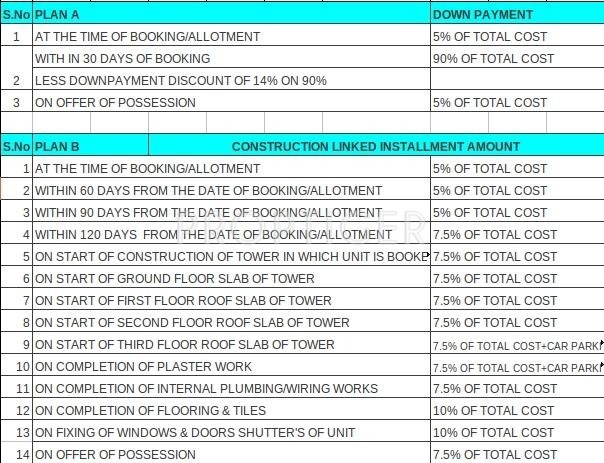
Price & Floorplan
2BHK+2T (908 sq ft)
₹ 15.65 L
See Price Inclusions
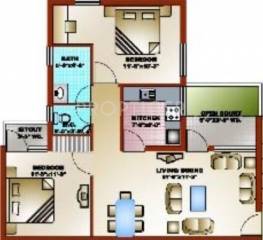
2D
- 2 Bathrooms
- 1 Balcony
- 2 Bedrooms
Report Error
Gallery
Ansal AasthaElevation
Ansal AasthaFloor Plans
Ansal AasthaNeighbourhood

Contact NRI Helpdesk on
Whatsapp(Chat Only)
Whatsapp(Chat Only)
+91-96939-69347

Contact Helpdesk on
Whatsapp(Chat Only)
Whatsapp(Chat Only)
+91-96939-69347
About Ansal API

- 59
Years of Experience - 193
Total Projects - 26
Ongoing Projects - RERA ID
Established in 1967, Ansal API is listed among the leading realty and infrastructure companies of India. Mr. Sushil Ansal is the chairman of the company. Having four decades of experience, the company operates business in diversified verticals such as integrated townships, SEZs, condominiums, shopping complex, group housing, IT parks, malls, hotels and infrastructure and utility services. Ansal API is expanding its business and has covered different cities such as Gurgaon, Bhatinda, Ghaziabad, G... read more
Discuss about Ansal Aastha
comment
Disclaimer
PropTiger.com is not marketing this real estate project (“Project”) and is not acting on behalf of the developer of this Project. The Project has been displayed for information purposes only. The information displayed here is not provided by the developer and hence shall not be construed as an offer for sale or an advertisement for sale by PropTiger.com or by the developer.
The information and data published herein with respect to this Project are collected from publicly available sources. PropTiger.com does not validate or confirm the veracity of the information or guarantee its authenticity or the compliance of the Project with applicable law in particular the Real Estate (Regulation and Development) Act, 2016 (“Act”). Read Disclaimer
The information and data published herein with respect to this Project are collected from publicly available sources. PropTiger.com does not validate or confirm the veracity of the information or guarantee its authenticity or the compliance of the Project with applicable law in particular the Real Estate (Regulation and Development) Act, 2016 (“Act”). Read Disclaimer


