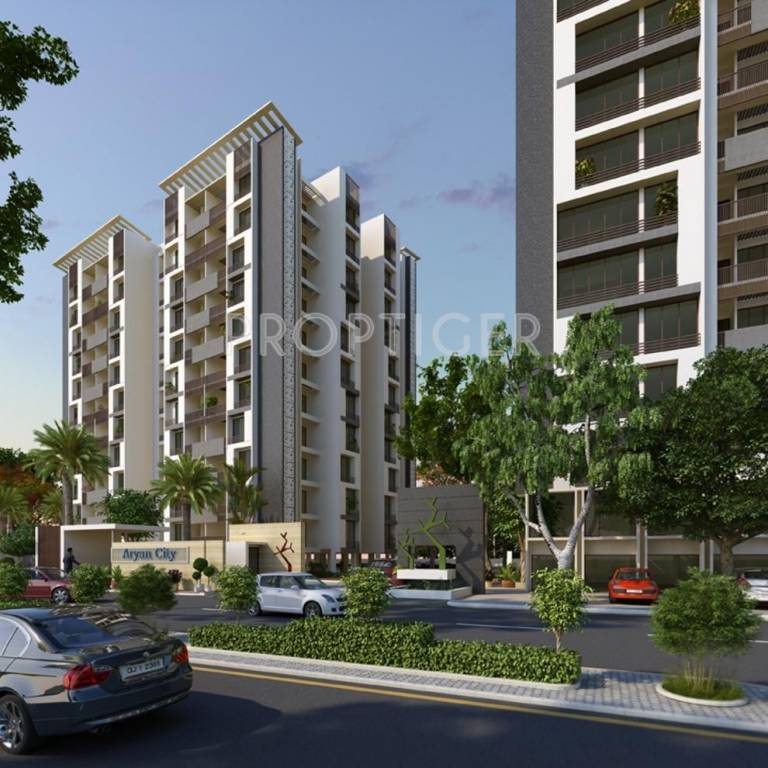


- Possession Start DateDec'14
- StatusUnder Construction
- Total Area4 Acres
- Total Launched apartments160
- Launch DateApr'12
- AvailabilityResale
- RERA IDPR/GJ/AHMEDABAD/AHMEDABAD CITY/AUDA/RAA05844/050819
Salient Features
- 3 open side properties, spacious properties
- Enhanced living with amenities like children play area
- Schools, recreational, hospitals are within easy reach
More about Aaryan City
Aaryan City by Aaryan Group, located in Gota, Ahmedabad, offers 2 and 3 BHK apartments, with the price range being between Rs.35.5 and 45.3 lakh. There are 160 apartments in total, and their sizes range from 1305 to 1665 sq ft. The amenities include gymnasium, swimming pool, children’s play area, club house, intercom, indoor games, home theatre, skating area, and senior citizen sit-out. The average apartment price in this area is Rs.2900 per sq ft, having risen by upto 9.2% in the last 6 m...View more
Project Specifications
- 2 BHK
- 3 BHK
- Gymnasium
- Swimming Pool
- Children's play area
- Club House
- Intercom
- Indoor Games
- Skating Rink
- Mini Theatre
- Senior Citizen Siteout
Aaryan City Gallery
About Aaryan Group Ahmedabad

- Total Projects10
- Ongoing Projects1




















