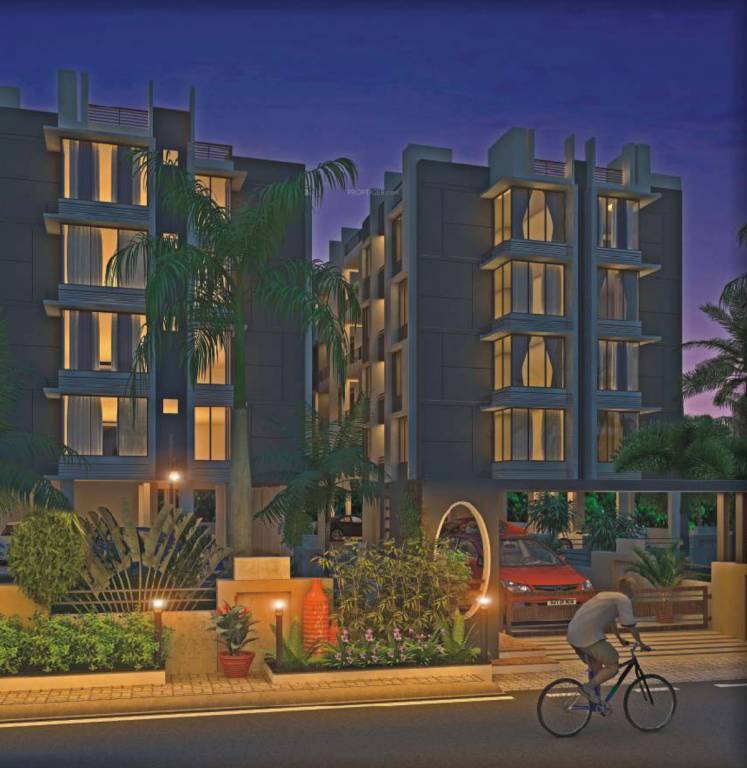


- Possession Start DateApr'15
- StatusCompleted
- Total Launched apartments32
- Launch DateJul'12
- AvailabilityNew and Resale
Salient Features
- Spacious properties
- Known for amenities like landscaped gardens, swimming pool, olympic size swimming pool, tree plantation, cycling and jogging tracks
- Accessibility to key landmarks
- Schools, malls, shopping, hospitals within close vicinity
More about Vandemataram Satellite
Satellite by Vandemataram Group, located in Jodhpur Village, Ahmedabad, offers 2 and 3 BHK apartments. There are 32 units in total. The apartment sizes range from 1275 to 1675 sq. ft. The amenities include 24x7 security, power backup, landscaped gardens, equivalent fully automatic lift, and basement parking. This area is well-connected via an extensive network of roads and railways. Sardar Vallabhbhai Patel International Airport is at a distance of around 16.9 kilometres from this locality. The ...View more
Project Specifications
- 2 BHK
- 3 BHK
- 24 X 7 Security
- Power Backup
- Lift Available
- Jogging Track
- Rain Water Harvesting
- Car Parking
- Staff Quarter
- Vaastu Compliant
- Club House
- Gymnasium
- Intercom
- Landscape Garden and Tree Planting
- Valet Parking
- Vastu Compliant
- Video Door Security
- Paved Compound
Vandemataram Satellite Gallery
About Vandemataram Group

- Total Projects3
- Ongoing Projects0






























