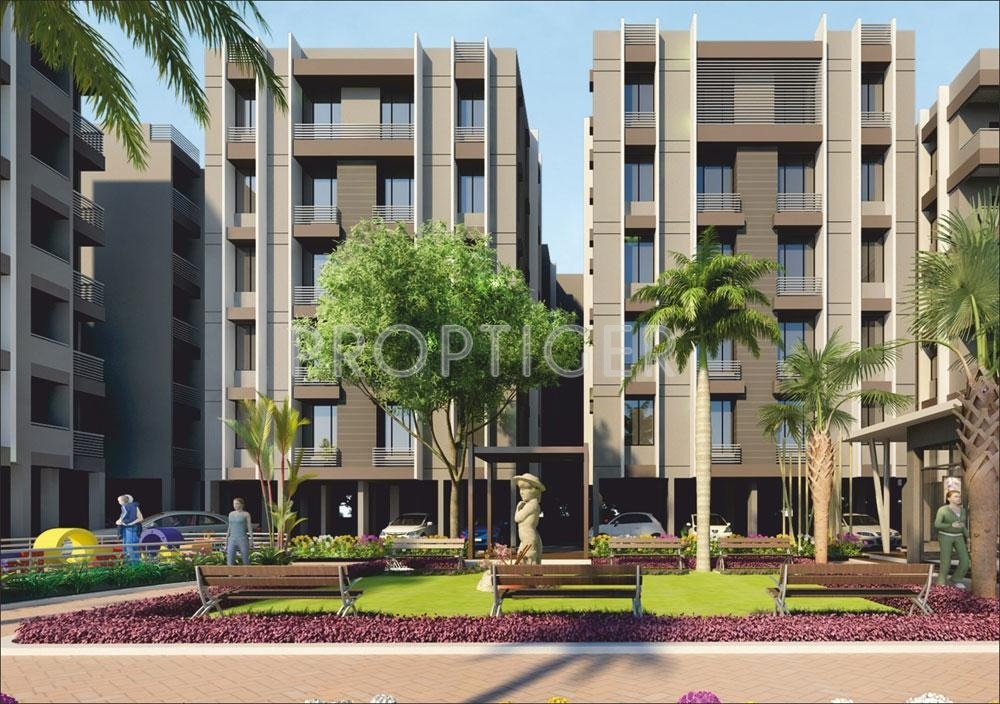


- Possession Start DateNov'14
- StatusCompleted
- Total Launched apartments101
- Launch DateOct'12
- AvailabilityResale
Salient Features
- Spacious properties, luxurious properties, lavish interiors
- Landscaped gardens, swimming pool, olympic size swimming pool, tree plantation, temple to impart quality lifestyle
- Accessible to schools, malls, restaurants
More about Rashmi Sankalp
Rashmi Engicon Sankalp Nana Chiloda, Ahmedabad is a residential complex which offers 2 BHK apartments which are spread across 1.37 acres. One of the most comfortable areas in Ahmedabad, Nana Chiloda has some great Apartment and Villa for sale. The project is ready for sale and apartments will be available through builder as well as via resale. There are a total number of 101 apartments. Several amenities are present for the community, including a gymnasium, swimming pool, children’s play a...View more
Project Specifications
- 2 BHK
- Gymnasium
- Swimming Pool
- Children's play area
- Multipurpose Room
- Rain Water Harvesting
- Intercom
- 24 X 7 Security
- Jogging Track
- Power Backup
- Indoor Games
- Maintenance Staff
- Landscape Garden and Tree Planting
Rashmi Sankalp Gallery
About Rashmi Engicon
- Years of experience34
- Total Projects24
- Ongoing Projects11

























