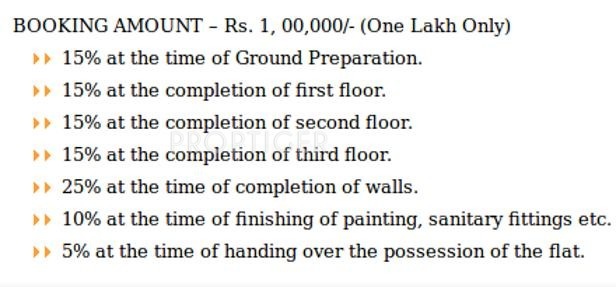
Sakshi Mansion
Price on request
Builder Price
2, 3 BHK
Apartment
1,302 - 2,066 sq ft
Builtup area
Project Location
Banaswadi, Bangalore
Overview
- Jul'12Possession Start Date
- CompletedStatus
- 40Total Launched apartments
- Dec'11Launch Date
- ResaleAvailability
Salient Features
- Spectacular view of national park
- Known for amenities like children play area
- Schools, hospitals within close vicinity
- 27km from international airport
- 9km from kr puram railway station
More about Sakshi Mansion
Banaswadi region of Bangalore is one of the popular areas due to the vast projects of real estate that are taking place in this region. Sakshi Developers Mansion Company is developing a residential estate which will deliver 2 and 3 BHK apartments. The area of each of the apartments is about 1302 to 2066 sq ft. The entire project is still in under construction phase. The different amenities provided by these project area children play ground area, intercom services, a club house, gym, closed circ...read more
Approved for Home loans from following banks
Sakshi Mansion Floor Plans
- 2 BHK
- 3 BHK
| Floor Plan | Area | Builder Price |
|---|---|---|
 | 1302 sq ft (2BHK+2T) | - |
Report Error
Our Picks
- PriceConfigurationPossession
- Current Project
![mansion Images for Elevation of Sakshi Mansion Images for Elevation of Sakshi Mansion]() Sakshi Mansionby Sakshi DevelopersBanaswadi, BangaloreData Not Available2,3 BHK Apartment1,302 - 2,066 sq ftJul '12
Sakshi Mansionby Sakshi DevelopersBanaswadi, BangaloreData Not Available2,3 BHK Apartment1,302 - 2,066 sq ftJul '12 - Recommended
![pride Elevation Elevation]() Prideby Nandi ConstructiveRamamurthy Nagar, BangaloreData Not Available3 BHK Villa2,900 sq ftOct '15
Prideby Nandi ConstructiveRamamurthy Nagar, BangaloreData Not Available3 BHK Villa2,900 sq ftOct '15 - Recommended
![magnificia Images for Elevation of Salarpuria Sattva Magnificia Images for Elevation of Salarpuria Sattva Magnificia]() Magnificiaby Sattva Group BangaloreMahadevapura, BangaloreData Not Available4 BHK Apartment3,720 - 4,065 sq ftDec '15
Magnificiaby Sattva Group BangaloreMahadevapura, BangaloreData Not Available4 BHK Apartment3,720 - 4,065 sq ftDec '15
Sakshi Mansion Amenities
- Children's play area
- Intercom
- 24 X 7 Security
- Power Backup
- Indoor Games
- Car_Parking
- Lift_Available
- 24 Hours Water Supply
Sakshi Mansion Specifications
Flooring
Balcony:
Ceramic Tiles
Kitchen:
Ceramic tiles
Living/Dining:
Ceramic Tiles
Master Bedroom:
Ceramic Tiles
Other Bedroom:
Ceramic Tiles
Toilets:
Ceramic Tiles
Walls
Exterior:
ACE Paint
Interior:
Oil Bound Distemper
Toilets:
Glazed Tiles Dado
Gallery
Sakshi MansionElevation
Sakshi MansionAmenities
Sakshi MansionFloor Plans
Sakshi MansionNeighbourhood
Payment Plans


Contact NRI Helpdesk on
Whatsapp(Chat Only)
Whatsapp(Chat Only)
+91-96939-69347

Contact Helpdesk on
Whatsapp(Chat Only)
Whatsapp(Chat Only)
+91-96939-69347
About Sakshi Developers

- 25
Years of Experience - 3
Total Projects - 0
Ongoing Projects - RERA ID
Sakshi Developers promoted by Mr. Janak Kumar Sachdev, was established in the year 2001 with the vision of giving elite and practical housing facility to its customers. It is our spectacular architecture and quality construction blended with the ideas and needs of our customers which has taken our projects to the heights of perfection. Since building homes with passion is our profession, each of our projects offers well ventilated and spacious apartments with all the vital amenities practically ... read more
Similar Projects
- PT ASSIST
![pride Elevation pride Elevation]() Nandi Prideby Nandi ConstructiveRamamurthy Nagar, BangalorePrice on request
Nandi Prideby Nandi ConstructiveRamamurthy Nagar, BangalorePrice on request - PT ASSIST
![magnificia Images for Elevation of Salarpuria Sattva Magnificia magnificia Images for Elevation of Salarpuria Sattva Magnificia]() Sattva Magnificiaby Sattva Group BangaloreMahadevapura, BangalorePrice on request
Sattva Magnificiaby Sattva Group BangaloreMahadevapura, BangalorePrice on request - PT ASSIST
![kings-domain Images for Project kings-domain Images for Project]() Sattva Kings Domainby Sattva Group BangaloreCV Raman Nagar, BangalorePrice on request
Sattva Kings Domainby Sattva Group BangaloreCV Raman Nagar, BangalorePrice on request - PT ASSIST
![glendale Elevation glendale Elevation]() New Dimensions Glendaleby New Dimensions DevelopersCV Raman Nagar, BangalorePrice on request
New Dimensions Glendaleby New Dimensions DevelopersCV Raman Nagar, BangalorePrice on request - PT ASSIST
![38-&-banyan Images for Elevation of Assetz 38 And Banyan 38-&-banyan Images for Elevation of Assetz 38 And Banyan]() 38 & BANYANby Assetz Property GroupCV Raman Nagar, BangalorePrice on request
38 & BANYANby Assetz Property GroupCV Raman Nagar, BangalorePrice on request
Discuss about Sakshi Mansion
comment
Disclaimer
PropTiger.com is not marketing this real estate project (“Project”) and is not acting on behalf of the developer of this Project. The Project has been displayed for information purposes only. The information displayed here is not provided by the developer and hence shall not be construed as an offer for sale or an advertisement for sale by PropTiger.com or by the developer.
The information and data published herein with respect to this Project are collected from publicly available sources. PropTiger.com does not validate or confirm the veracity of the information or guarantee its authenticity or the compliance of the Project with applicable law in particular the Real Estate (Regulation and Development) Act, 2016 (“Act”). Read Disclaimer
The information and data published herein with respect to this Project are collected from publicly available sources. PropTiger.com does not validate or confirm the veracity of the information or guarantee its authenticity or the compliance of the Project with applicable law in particular the Real Estate (Regulation and Development) Act, 2016 (“Act”). Read Disclaimer





























