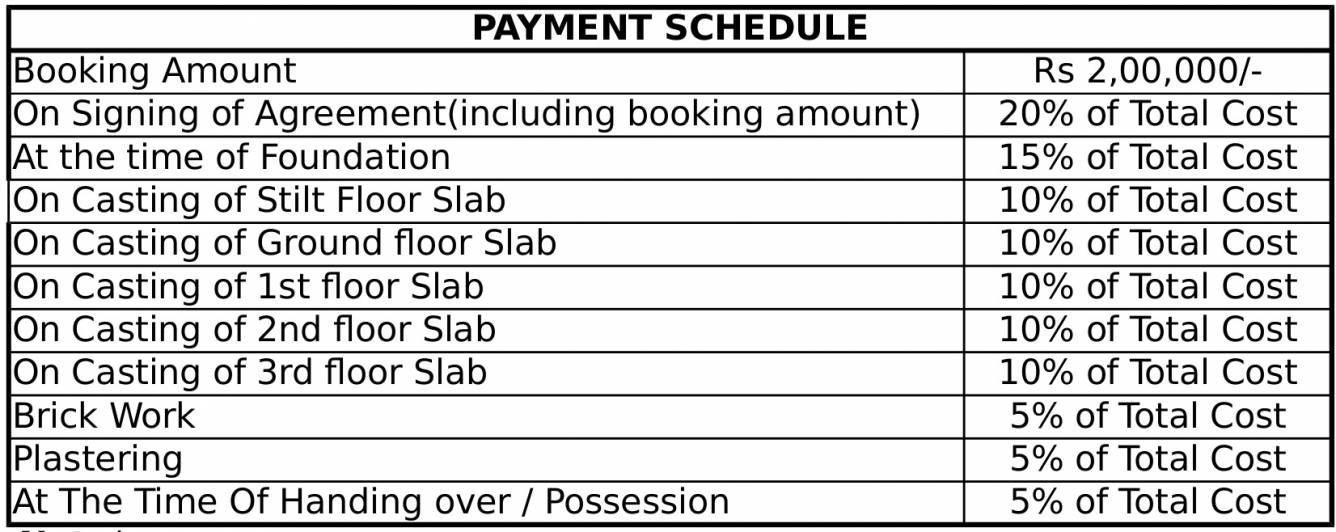
PROJECT RERA ID : Rera Not Applicable
Aashrayaa Eternia

Price on request
Builder Price
2, 3 BHK
Apartment
946 - 1,472 sq ft
Builtup area
Project Location
Begur, Bangalore
Overview
- Jan'18Possession Start Date
- CompletedStatus
- 1 AcresTotal Area
- 60Total Launched apartments
- Oct'14Launch Date
- ResaleAvailability
Salient Features
- A salubrious locale surrounded with upscale residential enclaves
- Perfect combination of contemporary architecture and features to provide comfortable living.
- Approx 3km away from Apollo & Fortis Hospital.
- Conveniently located just off Begur Road.
- Easy accessibility through 5 major roads that connect Bangalore, including 80 feet wide Begur-Jigani.
More about Aashrayaa Eternia
Ashrayaa Projects Eternia Bangalore is an upcoming project located on Begur Road.respectively. Well-designed, vaastu compliant and efficiently planned, the apartments also offer a range of modern day facilities to its residents. Some of these include a gymnasium, swimming pool, intercom, 24x7 security services, car parking, jogging track, children's play area, indoor games, power backup, multipurpose room etc. Interested buyers can purchase apartments directly from the builder as well as through...read more
Approved for Home loans from following banks
Aashrayaa Eternia Floor Plans
- 2 BHK
- 3 BHK
| Floor Plan | Area | Builder Price |
|---|---|---|
 | 946 sq ft (2BHK+2T) | - |
 | 1054 sq ft (2BHK+2T) | - |
 | 1062 sq ft (2BHK+2T) | - |
 | 1071 sq ft (2BHK+2T) | - |
 | 1123 sq ft (2BHK+2T) | - |
1132 sq ft (2BHK+2T) | - | |
 | 1137 sq ft (2BHK+2T) | - |
4 more size(s)less size(s)
Report Error
Our Picks
- PriceConfigurationPossession
- Current Project
![eternia Elevation Elevation]() Aashrayaa Eterniaby Aashrayaa ProjectsBegur, BangaloreData Not Available2,3 BHK Apartment946 - 1,472 sq ftJan '18
Aashrayaa Eterniaby Aashrayaa ProjectsBegur, BangaloreData Not Available2,3 BHK Apartment946 - 1,472 sq ftJan '18 - Recommended
![westend Images for Elevation of Purva Westend Images for Elevation of Purva Westend]() Westendby Puravankara LimitedBegur, BangaloreData Not Available2,3 BHK Apartment1,188 - 1,919 sq ftNov '18
Westendby Puravankara LimitedBegur, BangaloreData Not Available2,3 BHK Apartment1,188 - 1,919 sq ftNov '18 - Recommended
![southern-star Elevation Elevation]() Southern Starby Prestige GroupBegur, Bangalore₹ 79.26 L - ₹ 3.16 Cr1,2,3,4 BHK Apartment695 - 2,774 sq ftAug '29
Southern Starby Prestige GroupBegur, Bangalore₹ 79.26 L - ₹ 3.16 Cr1,2,3,4 BHK Apartment695 - 2,774 sq ftAug '29
Aashrayaa Eternia Amenities
- Gymnasium
- Swimming Pool
- Children's play area
- Multipurpose Room
- Intercom
- 24 X 7 Security
- Power Backup
- Indoor Games
Aashrayaa Eternia Specifications
Doors
Internal:
Flush Shutters
Main:
Teak Wood Frame and Shutter
Flooring
Balcony:
Vitrified Tiles
Kitchen:
Vitrified Tiles
Living/Dining:
Vitrified Tiles
Master Bedroom:
Vitrified Tiles
Other Bedroom:
Vitrified Tiles
Toilets:
Anti Skid Tiles
Gallery
Aashrayaa EterniaElevation
Aashrayaa EterniaVideos
Aashrayaa EterniaAmenities
Aashrayaa EterniaFloor Plans
Aashrayaa EterniaNeighbourhood
Aashrayaa EterniaOthers
Payment Plans


Contact NRI Helpdesk on
Whatsapp(Chat Only)
Whatsapp(Chat Only)
+91-96939-69347

Contact Helpdesk on
Whatsapp(Chat Only)
Whatsapp(Chat Only)
+91-96939-69347
About Aashrayaa Projects

- 21
Years of Experience - 11
Total Projects - 2
Ongoing Projects - RERA ID
Established in 2006, Aashrayaa Projects is a Bangalore based prominent real estate developer. The firm is headed by Mr. M Mallikarjuna Reddy, Mr. M Padmanabha Reddy and Mr. D Raja Gopal. The primary business of company involves development of properties for residential and commercial sectors. In the residential segment, the firm offers apartments and villas and commercial complexes across Bangalore and Hyderabad. Top Aashrayaa Projects Elite Grandeur in Bommanahalli, Bangalore comprising 60 uni... read more
Similar Projects
- PT ASSIST
![westend Images for Elevation of Purva Westend westend Images for Elevation of Purva Westend]() Puravankara Westendby Puravankara LimitedBegur, BangalorePrice on request
Puravankara Westendby Puravankara LimitedBegur, BangalorePrice on request - PT ASSIST
![southern-star Elevation southern-star Elevation]() Prestige Southern Starby Prestige GroupBegur, Bangalore₹ 79.26 L - ₹ 3.16 Cr
Prestige Southern Starby Prestige GroupBegur, Bangalore₹ 79.26 L - ₹ 3.16 Cr - PT ASSIST
![assetz-canvas-&-cove-2-0-block-a Elevation assetz-canvas-&-cove-2-0-block-a Elevation]() Assetz Canvas & Cove 2 0 Block Aby Assetz Property GroupBegur, BangalorePrice on request
Assetz Canvas & Cove 2 0 Block Aby Assetz Property GroupBegur, BangalorePrice on request - PT ASSIST
![canvas-&-cove-phase-1-wing-a-&-b Elevation canvas-&-cove-phase-1-wing-a-&-b Elevation]() Assetz Canvas & Cove Phase 1 Wing A & Bby Assetz Property GroupBegur, BangalorePrice on request
Assetz Canvas & Cove Phase 1 Wing A & Bby Assetz Property GroupBegur, BangalorePrice on request - PT ASSIST
![cadenza Images for Elevation of Salarpuria Sattva Cadenza cadenza Images for Elevation of Salarpuria Sattva Cadenza]() Sattva Cadenzaby Sattva Group BangaloreKudlu, BangalorePrice on request
Sattva Cadenzaby Sattva Group BangaloreKudlu, BangalorePrice on request
Discuss about Aashrayaa Eternia
comment
Disclaimer
PropTiger.com is not marketing this real estate project (“Project”) and is not acting on behalf of the developer of this Project. The Project has been displayed for information purposes only. The information displayed here is not provided by the developer and hence shall not be construed as an offer for sale or an advertisement for sale by PropTiger.com or by the developer.
The information and data published herein with respect to this Project are collected from publicly available sources. PropTiger.com does not validate or confirm the veracity of the information or guarantee its authenticity or the compliance of the Project with applicable law in particular the Real Estate (Regulation and Development) Act, 2016 (“Act”). Read Disclaimer
The information and data published herein with respect to this Project are collected from publicly available sources. PropTiger.com does not validate or confirm the veracity of the information or guarantee its authenticity or the compliance of the Project with applicable law in particular the Real Estate (Regulation and Development) Act, 2016 (“Act”). Read Disclaimer














































