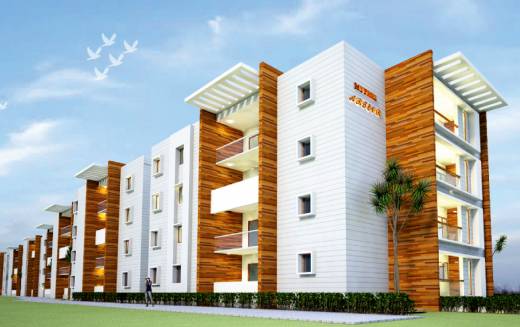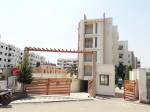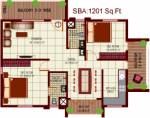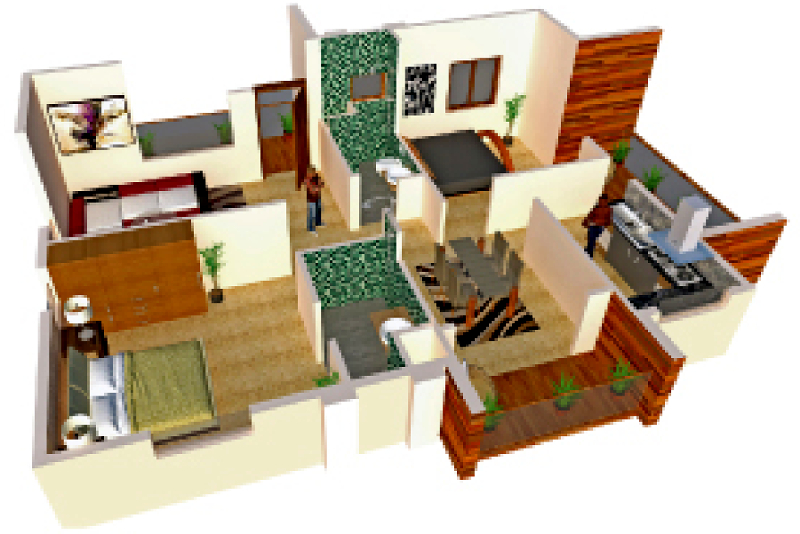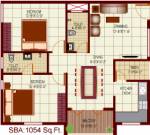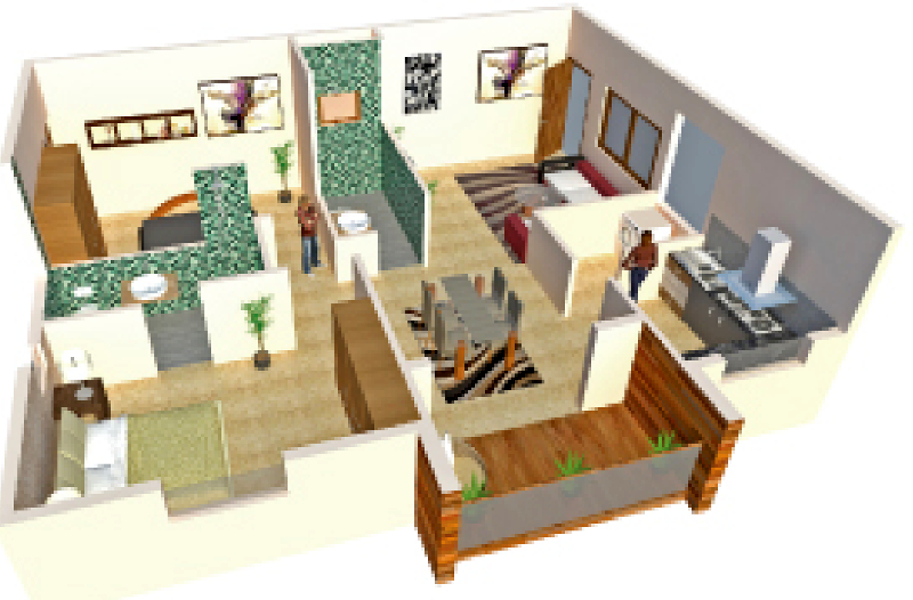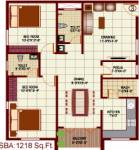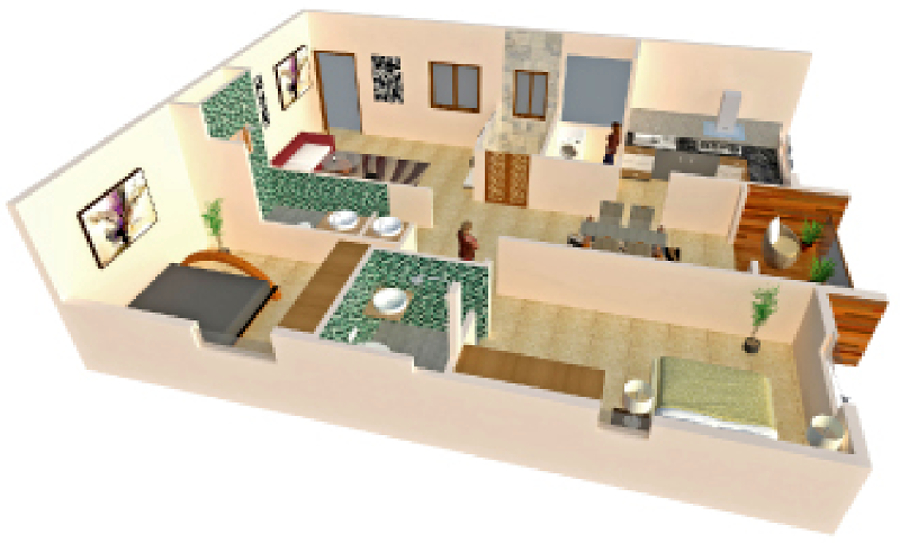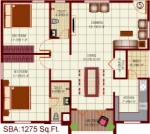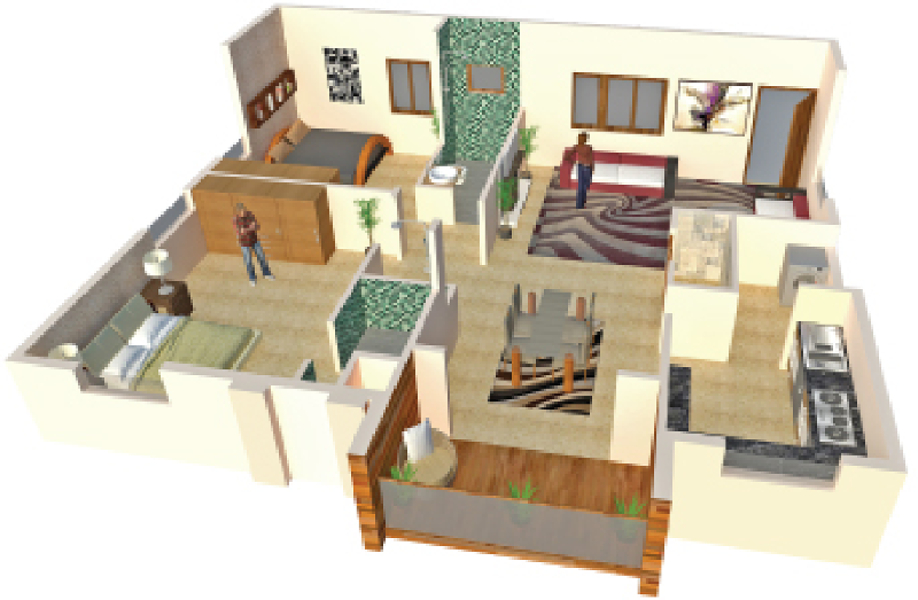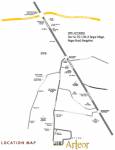
PROJECT RERA ID : PRM/KA/RERA/1251/310/PR/171102/001854
Mythri Arteorby Mythri Homes

Price on request
Builder Price
2, 3 BHK
Apartment
1,054 - 1,475 sq ft
Builtup area
Project Location
Begur, Bangalore
Overview
- Dec'17Possession Start Date
- CompletedStatus
- 11 AcresTotal Area
- 44Total Launched apartments
- May'15Launch Date
- ResaleAvailability
Salient Features
- The Oxford College Of Pharmacy (1.3 Km) Away
- Presidency English School (1.8 Km) Away
- Green Line Yelachenahalli Metro Station (6.1 Km) Away
- Properties with 100% power backup available
More about Mythri Arteor
Mythri Homes Arteor of residential builders is developing a project in the Begur region of Bangalore. This project is delivering great apartments. All the necessities like restaurant, bus station, play school, atm, bank, hospital, train station, metro station, petrol pump, play school etc are all found in the neighbourhood. The project offers other amenities like a playground for children, 24 hours security, and power back up facility and other facilities as well. The entire project ...read more
Approved for Home loans from following banks
![HDFC (5244) HDFC (5244)]()
![Axis Bank Axis Bank]()
![PNB Housing PNB Housing]()
![Indiabulls Indiabulls]()
![Citibank Citibank]()
![DHFL DHFL]()
![L&T Housing (DSA_LOSOT) L&T Housing (DSA_LOSOT)]()
![IIFL IIFL]()
- + 3 more banksshow less
Mythri Arteor Floor Plans
- 2 BHK
- 3 BHK
| Floor Plan | Area | Builder Price |
|---|---|---|
 | 1054 sq ft (2BHK+2T) | - |
 | 1201 sq ft (2BHK+2T) | - |
 | 1213 sq ft (2BHK+2T) | - |
 | 1218 sq ft (2BHK+2T) | - |
 | 1225 sq ft (2BHK+2T) | - |
 | 1235 sq ft (2BHK+2T + Pooja Room) | - |
 | 1268 sq ft (2BHK+2T) | - |
 | 1275 sq ft (2BHK+2T) | - |
 | 1294 sq ft (2BHK+2T) | - |
6 more size(s)less size(s)
Report Error
Our Picks
- PriceConfigurationPossession
- Current Project
![arteor Images for Elevation of Mythri Arteor Images for Elevation of Mythri Arteor]() Mythri Arteorby Mythri HomesBegur, BangaloreData Not Available2,3 BHK Apartment1,054 - 1,475 sq ftNov '18
Mythri Arteorby Mythri HomesBegur, BangaloreData Not Available2,3 BHK Apartment1,054 - 1,475 sq ftNov '18 - Recommended
![westend Images for Elevation of Purva Westend Images for Elevation of Purva Westend]() Westendby Puravankara LimitedBegur, BangaloreData Not Available2,3 BHK Apartment1,188 - 1,919 sq ftNov '18
Westendby Puravankara LimitedBegur, BangaloreData Not Available2,3 BHK Apartment1,188 - 1,919 sq ftNov '18 - Recommended
![cadenza Images for Elevation of Salarpuria Sattva Cadenza Images for Elevation of Salarpuria Sattva Cadenza]() Cadenzaby Sattva Group BangaloreKudlu, BangaloreData Not Available1,2,3 BHK Apartment703 - 1,850 sq ftMay '19
Cadenzaby Sattva Group BangaloreKudlu, BangaloreData Not Available1,2,3 BHK Apartment703 - 1,850 sq ftMay '19
Mythri Arteor Amenities
- Gymnasium
- Swimming Pool
- Children's play area
- Multipurpose Room
- Intercom
- 24 X 7 Security
- Jogging Track
- Power Backup
Mythri Arteor Specifications
Doors
Internal:
Sal Wood Frame
Main:
Teak Wood Frame
Flooring
Kitchen:
Vitrified Tiles
Living/Dining:
Vitrified Tiles
Master Bedroom:
Vitrified Tiles
Other Bedroom:
Vitrified Tiles
Toilets:
Anti Skid Tiles
Gallery
Mythri ArteorElevation
Mythri ArteorVideos
Mythri ArteorNeighbourhood
Payment Plans
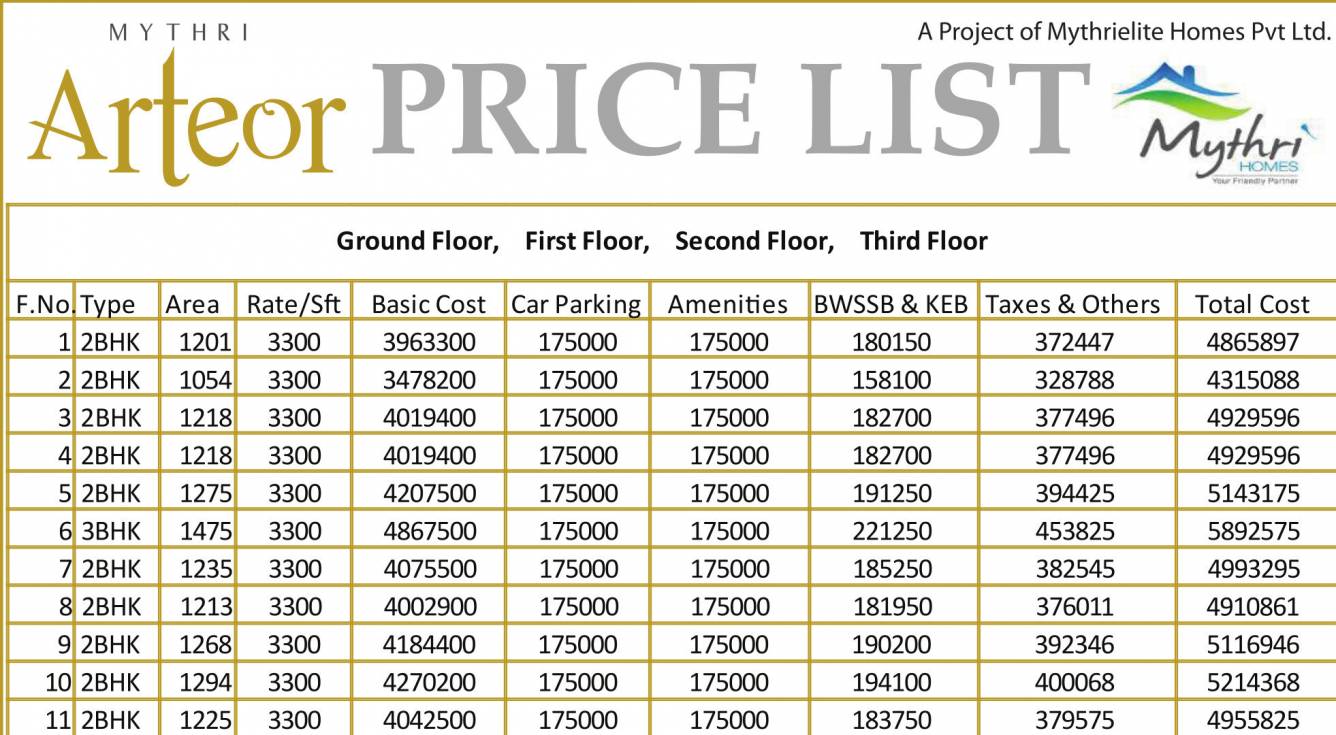

Contact NRI Helpdesk on
Whatsapp(Chat Only)
Whatsapp(Chat Only)
+91-96939-69347

Contact Helpdesk on
Whatsapp(Chat Only)
Whatsapp(Chat Only)
+91-96939-69347
About Mythri Homes

- 4
Total Projects - 0
Ongoing Projects - RERA ID
Similar Projects
- PT ASSIST
![westend Images for Elevation of Purva Westend westend Images for Elevation of Purva Westend]() Puravankara Westendby Puravankara LimitedBegur, BangalorePrice on request
Puravankara Westendby Puravankara LimitedBegur, BangalorePrice on request - PT ASSIST
![cadenza Images for Elevation of Salarpuria Sattva Cadenza cadenza Images for Elevation of Salarpuria Sattva Cadenza]() Sattva Cadenzaby Sattva Group BangaloreKudlu, BangalorePrice on request
Sattva Cadenzaby Sattva Group BangaloreKudlu, BangalorePrice on request - PT ASSIST
![assetz-canvas-&-cove-2-0-block-a Elevation assetz-canvas-&-cove-2-0-block-a Elevation]() Assetz Canvas & Cove 2 0 Block Aby Assetz Property GroupBegur, BangalorePrice on request
Assetz Canvas & Cove 2 0 Block Aby Assetz Property GroupBegur, BangalorePrice on request - PT ASSIST
![canvas-&-cove-phase-1-wing-a-&-b Elevation canvas-&-cove-phase-1-wing-a-&-b Elevation]() Assetz Canvas & Cove Phase 1 Wing A & Bby Assetz Property GroupBegur, BangalorePrice on request
Assetz Canvas & Cove Phase 1 Wing A & Bby Assetz Property GroupBegur, BangalorePrice on request - PT ASSIST
![greenage Images for Elevation of Salarpuria Sattva Greenage greenage Images for Elevation of Salarpuria Sattva Greenage]() Sattva Greenageby Sattva Group BangaloreBommanahalli, BangalorePrice on request
Sattva Greenageby Sattva Group BangaloreBommanahalli, BangalorePrice on request
Discuss about Mythri Arteor
comment
Disclaimer
PropTiger.com is not marketing this real estate project (“Project”) and is not acting on behalf of the developer of this Project. The Project has been displayed for information purposes only. The information displayed here is not provided by the developer and hence shall not be construed as an offer for sale or an advertisement for sale by PropTiger.com or by the developer.
The information and data published herein with respect to this Project are collected from publicly available sources. PropTiger.com does not validate or confirm the veracity of the information or guarantee its authenticity or the compliance of the Project with applicable law in particular the Real Estate (Regulation and Development) Act, 2016 (“Act”). Read Disclaimer
The information and data published herein with respect to this Project are collected from publicly available sources. PropTiger.com does not validate or confirm the veracity of the information or guarantee its authenticity or the compliance of the Project with applicable law in particular the Real Estate (Regulation and Development) Act, 2016 (“Act”). Read Disclaimer









