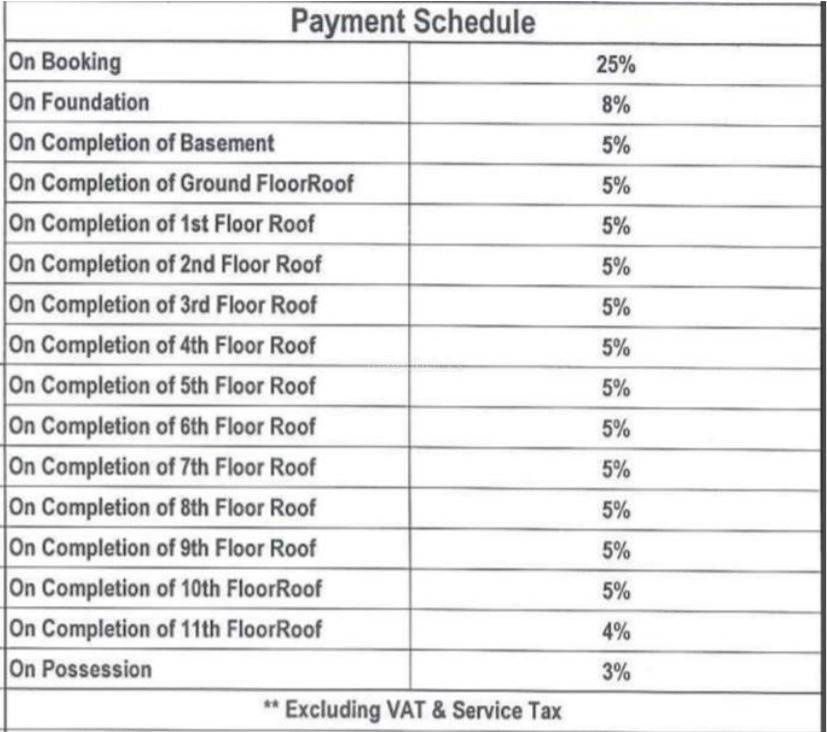
PROJECT RERA ID : Rera Not Applicable
Adarsh Palm Retreat Tower 1
Price on request
Builder Price
3, 4 BHK
Apartment
1,879 - 3,260 sq ft
Builtup area
Project Location
Bellandur, Bangalore
Overview
- Nov'20Possession Start Date
- CompletedStatus
- 352Total Launched apartments
- Jan'11Launch Date
- ResaleAvailability
Salient Features
- Explore an active lifestyle with squash, badminton, swimming pool, tennis court, etc
- The on-site library and meditation area
- Sakra World Hospital and Motherhood Hospital are located within a 2 km radius
- Located at walking distance to Mango Hypermarket for daily essentials
- 700 m away from the nearest Kotak Mahindra and HDFC Bank ATM
- IT Hubs like Eco Space situated within a 2 km radius of the property
- Clubhouse facilities for events, spanning over 65,000ft
More about Adarsh Palm Retreat Tower 1
Adarsh Developers residential project Palm Retreat Tower 1 located at Sarjapur Road, Marathalli Junction, Bangalore. Palm Retreat Tower 1 is equipped with a wide range of Luxurious amenities and world class facilities. The aesthetic combination of innovative design and quality construction enhance the overall appeal of this complex.
Approved for Home loans from following banks
Adarsh Palm Retreat Tower 1 Floor Plans
- 3 BHK
- 4 BHK
| Floor Plan | Area | Builder Price |
|---|---|---|
 | 1879 sq ft (3BHK+3T Study Room) | - |
1890 sq ft (3BHK+3T) | - | |
2055 sq ft (3BHK+3T) | - | |
2180 sq ft (3BHK+3T) | - | |
2215 sq ft (3BHK+3T) | - | |
2275 sq ft (3BHK+3T) | - |
3 more size(s)less size(s)
Report Error
Our Picks
- PriceConfigurationPossession
- Current Project
![palm-retreat-tower-1 Elevation Elevation]() Adarsh Palm Retreat Tower 1by Adarsh DevelopersBellandur, BangaloreData Not Available3,4 BHK Apartment1,879 - 3,260 sq ftNov '20
Adarsh Palm Retreat Tower 1by Adarsh DevelopersBellandur, BangaloreData Not Available3,4 BHK Apartment1,879 - 3,260 sq ftNov '20 - Recommended
![tranquility Elevation Elevation]() Codename Tranquilityby PurvalandMedahalli, Bangalore₹ 43.80 L - ₹ 1.75 CrPlot600 - 2,400 sq ftNov '26
Codename Tranquilityby PurvalandMedahalli, Bangalore₹ 43.80 L - ₹ 1.75 CrPlot600 - 2,400 sq ftNov '26 - Recommended
![arista-phase-1 Elevation Elevation]() Arista Phase 1by DNR GroupBellandur, Bangalore₹ 43.80 L - ₹ 1.75 Cr2,3,4 BHK Apartment1,260 - 2,385 sq ftNov '24
Arista Phase 1by DNR GroupBellandur, Bangalore₹ 43.80 L - ₹ 1.75 Cr2,3,4 BHK Apartment1,260 - 2,385 sq ftNov '24
Adarsh Palm Retreat Tower 1 Amenities
- Gymnasium
- Swimming Pool
- Children's play area
- Club House
- Multipurpose Room
- Health Facilities
- Car Parking
- Jogging Track
Adarsh Palm Retreat Tower 1 Specifications
Doors
Internal:
Flush Shutters
Main:
Designer Door
Flooring
Balcony:
Ceramic Tiles
Kitchen:
Vitrified Tiles
Living/Dining:
Vitrified Tiles
Other Bedroom:
Vitrified Tiles
Toilets:
Ceramic Tiles
Master Bedroom:
RAK/Laminated Wooden Flooring
Gallery
Adarsh Palm Retreat Tower 1Elevation
Adarsh Palm Retreat Tower 1Amenities
Adarsh Palm Retreat Tower 1Floor Plans
Adarsh Palm Retreat Tower 1Neighbourhood
Payment Plans


Contact NRI Helpdesk on
Whatsapp(Chat Only)
Whatsapp(Chat Only)
+91-96939-69347

Contact Helpdesk on
Whatsapp(Chat Only)
Whatsapp(Chat Only)
+91-96939-69347
About Adarsh Developers

- 38
Years of Experience - 56
Total Projects - 13
Ongoing Projects - RERA ID
Founded in the year 1988, headed by Chairman & Managing Director, Mr. B M Jayeshankar, Adarsh is an ISO 9001: 2008 & ISO 14001: 2004 Certified company. A pioneer in creating gated communities, and over 30 years, Adarsh has earned an enviable reputation for itself and has developed and marketed over 16.5 million sq. ft. of high-end residential, commercial and leisure spaces and has over 27 million sq. ft. of projects that are under various stages of development. Employing over 800 profess... read more
Similar Projects
- PT ASSIST
![tranquility Elevation tranquility Elevation]() Purvaland Codename Tranquilityby PurvalandMedahalli, Bangalore₹ 43.80 L - ₹ 1.75 Cr
Purvaland Codename Tranquilityby PurvalandMedahalli, Bangalore₹ 43.80 L - ₹ 1.75 Cr - PT ASSIST
![arista-phase-1 Elevation arista-phase-1 Elevation]() DNR Arista Phase 1by DNR GroupBellandur, BangalorePrice on request
DNR Arista Phase 1by DNR GroupBellandur, BangalorePrice on request - PT ASSIST
![whitehall Images for Elevation of Purva Whitehall whitehall Images for Elevation of Purva Whitehall]() Purva Whitehallby Puravankara LimitedSarjapur Road Till Wipro, BangalorePrice on request
Purva Whitehallby Puravankara LimitedSarjapur Road Till Wipro, BangalorePrice on request - PT ASSIST
![Project Image Project Image]() Mana Forestaby Mana ProjectsUlsoor, BangalorePrice on request
Mana Forestaby Mana ProjectsUlsoor, BangalorePrice on request - PT ASSIST
![lumina Elevation lumina Elevation]() Adarsh Luminaby Adarsh DevelopersKasavanahalli, Bangalore₹ 1.57 Cr - ₹ 1.97 Cr
Adarsh Luminaby Adarsh DevelopersKasavanahalli, Bangalore₹ 1.57 Cr - ₹ 1.97 Cr
Discuss about Adarsh Palm Retreat Tower 1
comment
Disclaimer
PropTiger.com is not marketing this real estate project (“Project”) and is not acting on behalf of the developer of this Project. The Project has been displayed for information purposes only. The information displayed here is not provided by the developer and hence shall not be construed as an offer for sale or an advertisement for sale by PropTiger.com or by the developer.
The information and data published herein with respect to this Project are collected from publicly available sources. PropTiger.com does not validate or confirm the veracity of the information or guarantee its authenticity or the compliance of the Project with applicable law in particular the Real Estate (Regulation and Development) Act, 2016 (“Act”). Read Disclaimer
The information and data published herein with respect to this Project are collected from publicly available sources. PropTiger.com does not validate or confirm the veracity of the information or guarantee its authenticity or the compliance of the Project with applicable law in particular the Real Estate (Regulation and Development) Act, 2016 (“Act”). Read Disclaimer


























