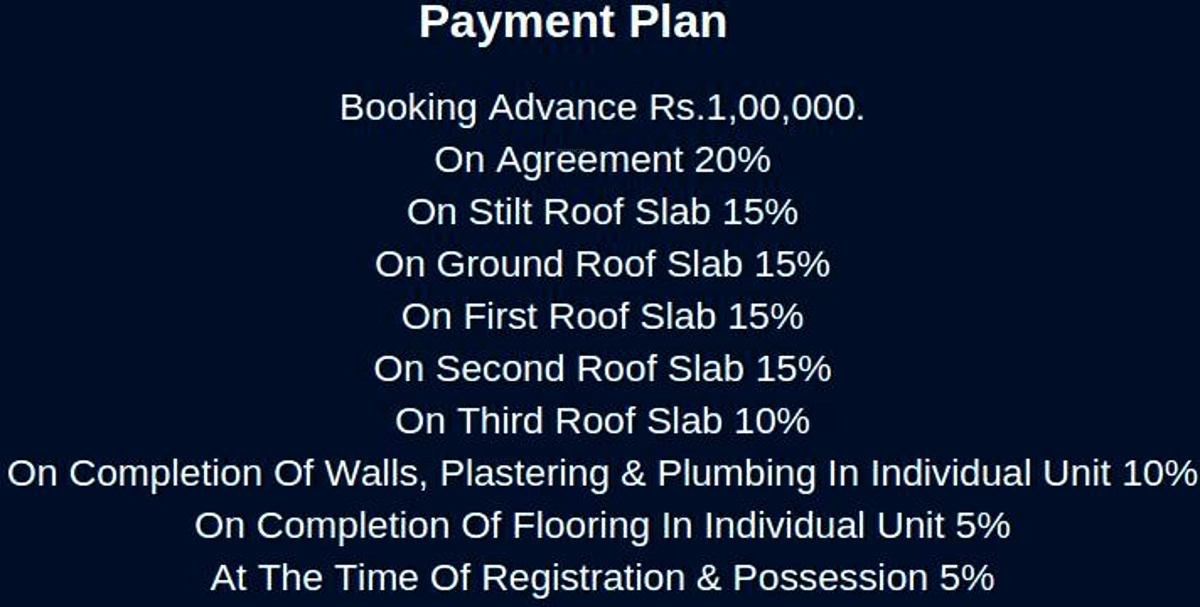


- Possession Start DateDec'14
- StatusCompleted
- Total Area1 Acres
- Total Launched apartments36
- Launch DateNov'12
- AvailabilityResale
Salient Features
- Accessibility to key landmarks
- Accessible to schools, malls, shopping, hospitals
- 1km from lakshmi nursing home, 2km from divya jyothi school
More about PNR Ushodaya Trinity
PNR Ushodaya Trinity Bangalore comes with 2 and 3 BHK apartments sized between 1132 and 1593 sq ft on an average. The project consists of 36 units and spreads over an area of 1 acre. Key amenities offered to residents at this project include a gymnasium, power backup facilities, swimming pool, 24 hour security services, playing zone for children, intercom facilities, rainwater harvesting system, vaastu compliant architectural layouts, maintenance services, landscaped gardens, car parking facilit...View more
Project Specifications
- 2 BHK
- 3 BHK
- Gymnasium
- Swimming Pool
- Children's play area
- Rain Water Harvesting
- Intercom
- 24 X 7 Security
- Power Backup
- Maintenance Staff
- Car Parking
- Lift(S)
- Jogging Track
- Landscape Garden and Tree Planting
- Vastu Compliant
PNR Ushodaya Trinity Gallery
Payment Plans

About PNR

- Total Projects19
- Ongoing Projects0






















