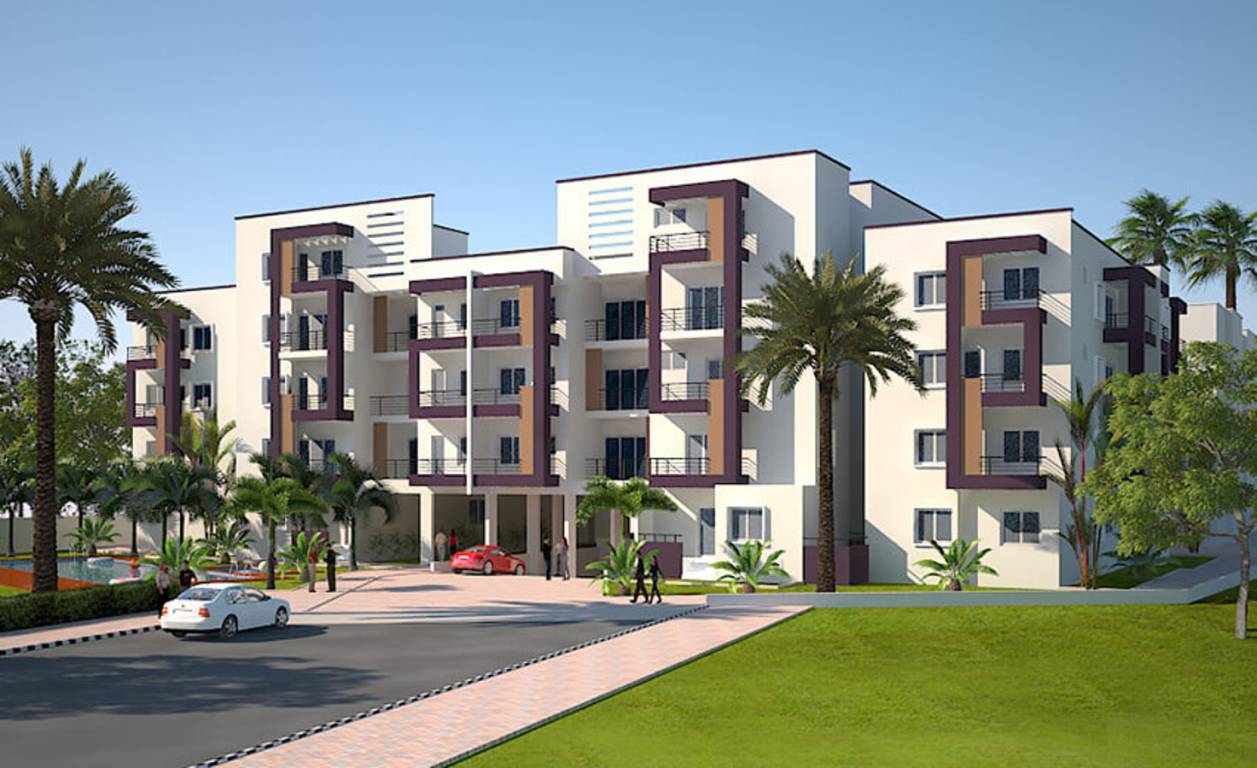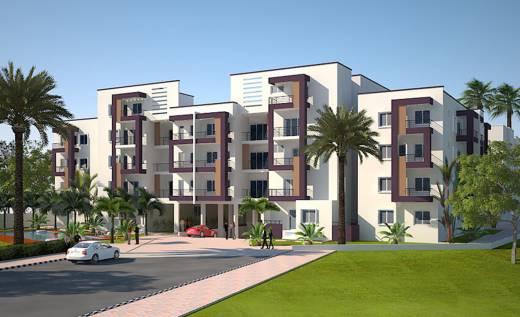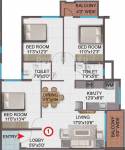
Sumukha Kalpavruksha

Price on request
Builder Price
2, 3 BHK
Apartment
1,045 - 1,975 sq ft
Builtup area
Project Location
Bommanahalli, Bangalore
Overview
- Feb'15Possession Start Date
- CompletedStatus
- 1 AcresTotal Area
- 80Total Launched apartments
- Dec'12Launch Date
- ResaleAvailability
Salient Features
- Spacious properties, luxurious properties
- Lush greenery
- The project offers apartment with perfect combination of contemporary architecture and features to provide comfortable living
- The site is in close proximity to various civic utilities
- Gated community
More about Sumukha Kalpavruksha
Kalpavruksha by Sumukha Construcations is in Bommanahalli, Bangalore, it offers 2 and 3 BHK apartments within a price range of 50.1 to 83 lakh. There are 45 units in total, and the apartment sizes are between 1192 and 1975 sq. ft. It has amenities such as gymnasium, swimming pool, children's play area, multipurpose room, landscaped garden, provision for intercom and internet, greenery with sitting area, pathway, indoor game, 4 lifts for convenient access, open shuttle court, and sewage treatment...read more
Approved for Home loans from following banks
![HDFC (5244) HDFC (5244)]()
![SBI - DEL02592587P SBI - DEL02592587P]()
![LIC LIC]()
![Axis Bank Axis Bank]()
![PNB Housing PNB Housing]()
![Indiabulls Indiabulls]()
![Citibank Citibank]()
![DHFL DHFL]()
![L&T Housing (DSA_LOSOT) L&T Housing (DSA_LOSOT)]()
![IIFL IIFL]()
- + 5 more banksshow less
Sumukha Kalpavruksha Floor Plans
- 2 BHK
- 3 BHK
| Floor Plan | Area | Builder Price |
|---|---|---|
1045 sq ft (2BHK+2T) | - | |
 | 1192 sq ft (2BHK+2T) | - |
 | 1260 sq ft (2BHK+2T) | - |
1399 sq ft (2BHK+2T) | - |
1 more size(s)less size(s)
Report Error
Our Picks
- PriceConfigurationPossession
- Current Project
![kalpavruksha Images for Elevation of Sumukha Constructions Kalpavruksha Images for Elevation of Sumukha Constructions Kalpavruksha]() Sumukha Kalpavrukshaby Sumukha ConstructionsBommanahalli, BangaloreData Not Available2,3 BHK Apartment1,045 - 1,975 sq ftFeb '15
Sumukha Kalpavrukshaby Sumukha ConstructionsBommanahalli, BangaloreData Not Available2,3 BHK Apartment1,045 - 1,975 sq ftFeb '15 - Recommended
![zephyr Elevation Elevation]() Zephyrby Mahaveer GroupBommanahalli, BangaloreData Not Available2,3 BHK Apartment1,031 - 1,618 sq ftMar '19
Zephyrby Mahaveer GroupBommanahalli, BangaloreData Not Available2,3 BHK Apartment1,031 - 1,618 sq ftMar '19 - Recommended
![raj-grandeur Elevation Elevation]() Raj Grandeurby SNNBommanahalli, BangaloreData Not Available2,3 BHK Apartment904 - 1,885 sq ftAug '23
Raj Grandeurby SNNBommanahalli, BangaloreData Not Available2,3 BHK Apartment904 - 1,885 sq ftAug '23
Sumukha Kalpavruksha Amenities
- Gymnasium
- Swimming Pool
- Children's play area
- Multipurpose Room
- Intercom
- Power Backup
- Jogging Track
- Indoor Games
Sumukha Kalpavruksha Specifications
Doors
Internal:
Flush Shutters
Main:
Teak Wood Frame and Shutter
Flooring
Balcony:
Ceramic Tiles
Kitchen:
Vitrified Tiles
Living/Dining:
Vitrified Tiles
Master Bedroom:
Vitrified Tiles
Other Bedroom:
Vitrified Tiles
Toilets:
Ceramic Tiles
Gallery
Sumukha KalpavrukshaElevation
Sumukha KalpavrukshaVideos
Sumukha KalpavrukshaFloor Plans
Sumukha KalpavrukshaNeighbourhood

Contact NRI Helpdesk on
Whatsapp(Chat Only)
Whatsapp(Chat Only)
+91-96939-69347

Contact Helpdesk on
Whatsapp(Chat Only)
Whatsapp(Chat Only)
+91-96939-69347
About Sumukha Constructions

- 13
Years of Experience - 13
Total Projects - 2
Ongoing Projects - RERA ID
Sumukha Tropical Garden in Billekahalli, Bangalore South is a ready-to-move housing society. It offers apartments in varied budget range. These units are a perfect combination of comfort and style, specifically designed to suit your requirements and conveniences. There are 2BHK apartments available in this project. This housing society is now ready to be called home as families have started moving in. Check out some of the features of Sumukha Tropical Garden housing society:*Sumukha Tropical Gar... read more
Similar Projects
- PT ASSIST
![zephyr Elevation zephyr Elevation]() Mahaveer Zephyrby Mahaveer GroupBommanahalli, BangalorePrice on request
Mahaveer Zephyrby Mahaveer GroupBommanahalli, BangalorePrice on request - PT ASSIST
![raj-grandeur Elevation raj-grandeur Elevation]() SNN Raj Grandeurby SNNBommanahalli, BangalorePrice on request
SNN Raj Grandeurby SNNBommanahalli, BangalorePrice on request - PT ASSIST
![greenage Images for Elevation of Salarpuria Sattva Greenage greenage Images for Elevation of Salarpuria Sattva Greenage]() Sattva Greenageby Sattva Group BangaloreBommanahalli, BangalorePrice on request
Sattva Greenageby Sattva Group BangaloreBommanahalli, BangalorePrice on request - PT ASSIST
![Project Image Project Image]() Vaishnavi Terracesby Vaishnavi Group BangaloreJP Nagar Phase 4, BangalorePrice on request
Vaishnavi Terracesby Vaishnavi Group BangaloreJP Nagar Phase 4, BangalorePrice on request - PT ASSIST
![pimento Images for Elevation of Maratt Pimento pimento Images for Elevation of Maratt Pimento]() Maratt Pimentoby MarattJP Nagar Phase 4, BangalorePrice on request
Maratt Pimentoby MarattJP Nagar Phase 4, BangalorePrice on request
Discuss about Sumukha Kalpavruksha
comment
Disclaimer
PropTiger.com is not marketing this real estate project (“Project”) and is not acting on behalf of the developer of this Project. The Project has been displayed for information purposes only. The information displayed here is not provided by the developer and hence shall not be construed as an offer for sale or an advertisement for sale by PropTiger.com or by the developer.
The information and data published herein with respect to this Project are collected from publicly available sources. PropTiger.com does not validate or confirm the veracity of the information or guarantee its authenticity or the compliance of the Project with applicable law in particular the Real Estate (Regulation and Development) Act, 2016 (“Act”). Read Disclaimer
The information and data published herein with respect to this Project are collected from publicly available sources. PropTiger.com does not validate or confirm the veracity of the information or guarantee its authenticity or the compliance of the Project with applicable law in particular the Real Estate (Regulation and Development) Act, 2016 (“Act”). Read Disclaimer













































