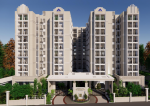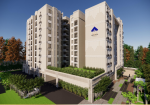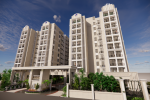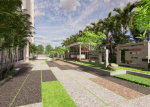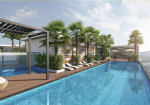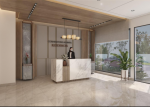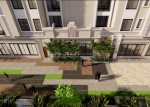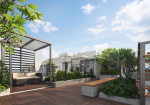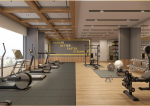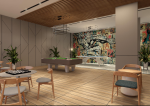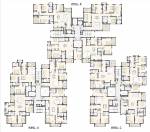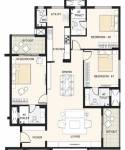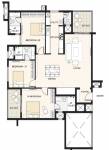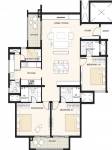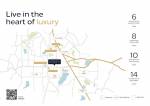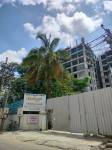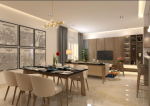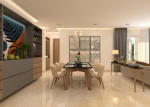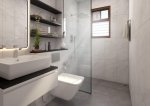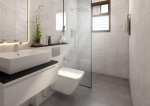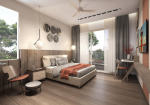
PROJECT RERA ID : PRM/KA/RERA/1251/310/PR/130422/004834
Cornerstone Akhinta Residences

₹ 2.63 Cr - ₹ 5.12 Cr
Builder Price
See inclusions
3, 4 BHK
Apartment
1,373 - 2,674 sq ft
Builtup area
Project Location
BTM Layout, Bangalore
Overview
- Dec'26Possession Start Date
- Under ConstructionStatus
- 2.02 AcresTotal Area
- 104Total Launched apartments
- Apr'22Launch Date
- NewAvailability
Salient Features
- BBMP and RERA approved project
- Well connected to NH 48
- CCTV camera for security and surveillance
More about Cornerstone Akhinta Residences
Well situated.The Cornerstone Akhinta Residences are multi-storey buildings with two basements, a ground floor, and nine higher storeys situated in the centre of a beautiful neighbourhood in BTM Layout. Apartments in residences are well-designed and large. The distinctive design of each apartment enables its occupants to lead stylish and comfortable lives. The expansive recreational amenities mesh flawlessly with the greatest in learning, shopping, and dining.
Approved for Home loans from following banks
![HDFC (5244) HDFC (5244)]()
![SBI - DEL02592587P SBI - DEL02592587P]()
![Axis Bank Axis Bank]()
![PNB Housing PNB Housing]()
- LIC Housing Finance
Cornerstone Akhinta Residences Floor Plans
- 3 BHK
- 4 BHK
| Floor Plan | Area | Builder Price | |
|---|---|---|---|
1373 sq ft (3BHK+3T) | ₹ 2.63 Cr | Enquire Now | |
 | 1956 sq ft (3BHK+3T) | ₹ 3.75 Cr | Enquire Now |
 | 1991 sq ft (3BHK+3T) | ₹ 3.81 Cr | Enquire Now |
 | 2024 sq ft (3BHK+3T) | ₹ 3.88 Cr | Enquire Now |
 | 2030 sq ft (3BHK+3T) | ₹ 3.89 Cr | Enquire Now |
 | 2076 sq ft (3BHK+3T) | ₹ 3.98 Cr | Enquire Now |
 | 2102 sq ft (3BHK+3T) | ₹ 4.03 Cr | Enquire Now |
 | 2115 sq ft (3BHK+3T) | ₹ 4.05 Cr | Enquire Now |
5 more size(s)less size(s)
Report Error
Cornerstone Akhinta Residences Amenities
- Swimming Pool
- Gymnasium
- Indoor Games
- Community Hall
- 24X7 Water Supply
- CCTV
- Fire Fighting System
- Full Power Backup
Cornerstone Akhinta Residences Specifications
Flooring
Toilets:
Anti Skid Tiles
Master Bedroom:
Laminated Wooden Flooring
Living/Dining:
Vitrified Tiles
Other Bedroom:
Vitrified Tiles
Kitchen:
Vitrified Tiles
Fittings
Toilets:
CP fittings
Kitchen:
Exhaust Fan
Gallery
Cornerstone Akhinta ResidencesElevation
Cornerstone Akhinta ResidencesVideos
Cornerstone Akhinta ResidencesAmenities
Cornerstone Akhinta ResidencesFloor Plans
Cornerstone Akhinta ResidencesNeighbourhood
Cornerstone Akhinta ResidencesConstruction Updates
Cornerstone Akhinta ResidencesOthers
Home Loan & EMI Calculator
Select a unit
Loan Amount( ₹ )
Loan Tenure(in Yrs)
Interest Rate (p.a.)
Monthly EMI: ₹ 0
Apply Homeloan
Payment Plans
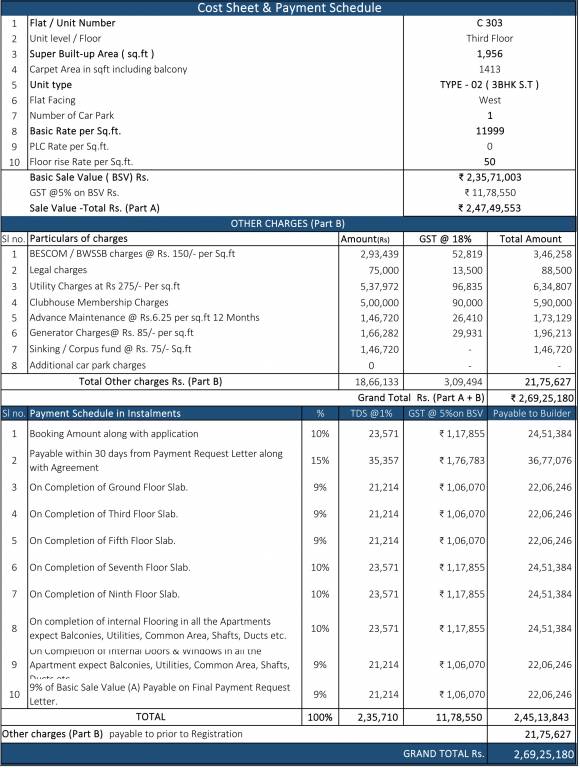

Contact NRI Helpdesk on
Whatsapp(Chat Only)
Whatsapp(Chat Only)
+91-96939-69347

Contact Helpdesk on
Whatsapp(Chat Only)
Whatsapp(Chat Only)
+91-96939-69347
About Cornerstone Properties

- 1
Total Projects - 1
Ongoing Projects - RERA ID
Cornerstone Properties is a leading real estate company that is known for maintaining quality, detailing across of projects and their perfect execution. The portfolio of property by Cornerstone Properties includes residential enclaves, retail projects, residential and commercial projects among others. Cornerstone Properties believes in tailoring its projects to meet customer needs to the fullest. The company believes in innovation and transparency above all. The company has a sizeable portfolio ... read more
Similar Projects
- PT ASSIST
![Images for Elevation of B And B Infrastructure The Spire Images for Elevation of B And B Infrastructure The Spire]() Opulent Spireby B And B InfrastructureJayanagar, BangalorePrice on request
Opulent Spireby B And B InfrastructureJayanagar, BangalorePrice on request - PT ASSIST
![pimento Images for Elevation of Maratt Pimento pimento Images for Elevation of Maratt Pimento]() Maratt Pimentoby MarattJP Nagar Phase 4, BangalorePrice on request
Maratt Pimentoby MarattJP Nagar Phase 4, BangalorePrice on request - PT ASSIST
![heights Elevation heights Elevation]() Peninsula Heightsby Peninsula LandJP Nagar Phase 2, BangalorePrice on request
Peninsula Heightsby Peninsula LandJP Nagar Phase 2, BangalorePrice on request - PT ASSIST
![Project Image Project Image]() Vaishnavi Terracesby Vaishnavi Group BangaloreJP Nagar Phase 4, BangalorePrice on request
Vaishnavi Terracesby Vaishnavi Group BangaloreJP Nagar Phase 4, BangalorePrice on request - PT ASSIST
![piccassso Elevation piccassso Elevation]() Rajarajeshware Piccasssoby Rajarajeshware BuilddconJayanagar, Bangalore₹ 3.15 Cr - ₹ 9.50 Cr
Rajarajeshware Piccasssoby Rajarajeshware BuilddconJayanagar, Bangalore₹ 3.15 Cr - ₹ 9.50 Cr
Discuss about Cornerstone Akhinta Residences
comment
Disclaimer
PropTiger.com is not marketing this real estate project (“Project”) and is not acting on behalf of the developer of this Project. The Project has been displayed for information purposes only. The information displayed here is not provided by the developer and hence shall not be construed as an offer for sale or an advertisement for sale by PropTiger.com or by the developer.
The information and data published herein with respect to this Project are collected from publicly available sources. PropTiger.com does not validate or confirm the veracity of the information or guarantee its authenticity or the compliance of the Project with applicable law in particular the Real Estate (Regulation and Development) Act, 2016 (“Act”). Read Disclaimer
The information and data published herein with respect to this Project are collected from publicly available sources. PropTiger.com does not validate or confirm the veracity of the information or guarantee its authenticity or the compliance of the Project with applicable law in particular the Real Estate (Regulation and Development) Act, 2016 (“Act”). Read Disclaimer







