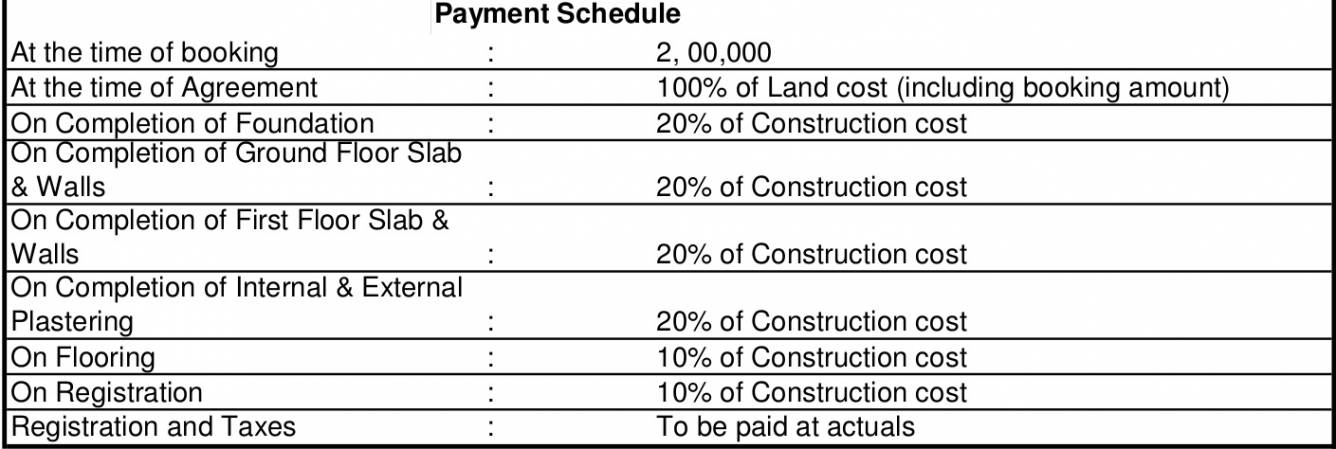
32 Photos
Ashish Villaby Aashish
Price on request
Builder Price
3, 4 BHK
Villa
1,504 - 3,330 sq ft
Builtup area
Project Location
Devanahalli, Bangalore
Overview
- Oct'17Possession Start Date
- CompletedStatus
- 4 AcresTotal Area
- 29Total Launched villas
- Sep'13Launch Date
- ResaleAvailability
More about Ashish Villa
Ashish Villa is an exclusive community of people who share a passion and vision for the good life. A lifestyle that translates imagination to realty, ordinary to extraordinary and above all a lifestyle that is beyond the expectations of high end luxury community living. The project is surrounded by acres of greenery and in the lap of nature with full of lung space and freshness.
Approved for Home loans from following banks
![HDFC (5244) HDFC (5244)]()
![Axis Bank Axis Bank]()
![PNB Housing PNB Housing]()
![Indiabulls Indiabulls]()
![Citibank Citibank]()
![DHFL DHFL]()
![L&T Housing (DSA_LOSOT) L&T Housing (DSA_LOSOT)]()
![IIFL IIFL]()
- + 3 more banksshow less
Ashish Villa Floor Plans
- 3 BHK
- 4 BHK
| Floor Plan | Area | Builder Price |
|---|---|---|
 | 1504 sq ft (3BHK+3T) | - |
 | 1540 sq ft (3BHK+3T) | - |
 | 1555 sq ft (3BHK+3T) | - |
 | 1760 sq ft (3BHK+3T) | - |
 | 1765 sq ft (3BHK+3T) | - |
 | 1770 sq ft (3BHK+3T) | - |
 | 1780 sq ft (3BHK+3T) | - |
 | 2093 sq ft (3BHK+3T) | - |
 | 2100 sq ft (3BHK+3T) | - |
 | 2180 sq ft (3BHK+3T) | - |
 | 2330 sq ft (3BHK+3T) | - |
 | 2340 sq ft (3BHK+3T) | - |
 | 2490 sq ft (3BHK+3T) | - |
 | 2650 sq ft (3BHK+3T) | - |
11 more size(s)less size(s)
Report Error
Our Picks
- PriceConfigurationPossession
- Current Project
![Images for Elevation of Aashish Ashish Villa Images for Elevation of Aashish Ashish Villa]() Ashish Villaby AashishDevanahalli, BangaloreData Not Available3,4 BHK Villa1,504 - 3,330 sq ftOct '17
Ashish Villaby AashishDevanahalli, BangaloreData Not Available3,4 BHK Villa1,504 - 3,330 sq ftOct '17 - Recommended
![verde Elevation Elevation]() Verdeby Embassy Property DevelopmentsDevanahalli, Bangalore₹ 59.75 L - ₹ 1.22 Cr1,2,3 BHK Apartment628 - 1,389 sq ftDec '30
Verdeby Embassy Property DevelopmentsDevanahalli, Bangalore₹ 59.75 L - ₹ 1.22 Cr1,2,3 BHK Apartment628 - 1,389 sq ftDec '30 - Recommended
![promise-of-spring Elevation Elevation]() PROMISE OF SPRINGby Assetz Property GroupDevanahalli, Bangalore₹ 1.26 Cr - ₹ 1.49 CrPlot1,810 - 2,124 sq ftSep '26
PROMISE OF SPRINGby Assetz Property GroupDevanahalli, Bangalore₹ 1.26 Cr - ₹ 1.49 CrPlot1,810 - 2,124 sq ftSep '26
Ashish Villa Amenities
- Gymnasium
- Swimming Pool
- Children's play area
- Club House
- Sports Facility
- Rain Water Harvesting
- Intercom
- 24 X 7 Security
Ashish Villa Specifications
Doors
Main:
Wooden Frame
Flooring
Balcony:
Ceramic Tiles
Kitchen:
Vitrified Tiles
Master Bedroom:
Wooden Flooring
Toilets:
Ceramic Tiles
Living/Dining:
Vitrified tiles
Other Bedroom:
Vitrified tiles
Gallery
Ashish VillaElevation
Ashish VillaAmenities
Ashish VillaFloor Plans
Ashish VillaNeighbourhood
Ashish VillaOthers
Payment Plans


Contact NRI Helpdesk on
Whatsapp(Chat Only)
Whatsapp(Chat Only)
+91-96939-69347

Contact Helpdesk on
Whatsapp(Chat Only)
Whatsapp(Chat Only)
+91-96939-69347
About Aashish

- 21
Years of Experience - 14
Total Projects - 1
Ongoing Projects - RERA ID
Aashish Developer & Builders (“ADB”) was incorporated in 2005 as a Partnership firm with a vision of building affordable homes for the middle and upper middle class segments. Aashish Developer & Builders is primarily focused on residential projects.To Build homes showcasing engineering excellence with unmatched value for money. Our reputation lies in our passion for maintaining quality, transparency in dealings; customer satisfaction is our “mantra for our success&rdquo... read more
Similar Projects
- PT ASSIST
![verde Elevation verde Elevation]() Embassy Verdeby Embassy Property DevelopmentsDevanahalli, Bangalore₹ 54.54 L - ₹ 1.21 Cr
Embassy Verdeby Embassy Property DevelopmentsDevanahalli, Bangalore₹ 54.54 L - ₹ 1.21 Cr - PT ASSIST
![promise-of-spring Elevation promise-of-spring Elevation]() PROMISE OF SPRINGby Assetz Property GroupDevanahalli, Bangalore₹ 1.26 Cr - ₹ 1.49 Cr
PROMISE OF SPRINGby Assetz Property GroupDevanahalli, Bangalore₹ 1.26 Cr - ₹ 1.49 Cr - PT ASSIST
![affluent Elevation affluent Elevation]() RAK Affluentby RAK Properties BangaloreDevanahalli, Bangalore₹ 1.27 Cr - ₹ 2.53 Cr
RAK Affluentby RAK Properties BangaloreDevanahalli, Bangalore₹ 1.27 Cr - ₹ 2.53 Cr - PT ASSIST
![pearl-at-brigade-atmosphere Elevation pearl-at-brigade-atmosphere Elevation]() Pearl At Brigade Atmosphereby Brigade GroupDevanahalli, BangalorePrice on request
Pearl At Brigade Atmosphereby Brigade GroupDevanahalli, BangalorePrice on request - PT ASSIST
![orchards Elevation orchards Elevation]() Arvind Orchardsby Arvind Smart HomesDevanahalli, Bangalore₹ 64.89 L - ₹ 1.71 Cr
Arvind Orchardsby Arvind Smart HomesDevanahalli, Bangalore₹ 64.89 L - ₹ 1.71 Cr
Discuss about Ashish Villa
comment
Disclaimer
PropTiger.com is not marketing this real estate project (“Project”) and is not acting on behalf of the developer of this Project. The Project has been displayed for information purposes only. The information displayed here is not provided by the developer and hence shall not be construed as an offer for sale or an advertisement for sale by PropTiger.com or by the developer.
The information and data published herein with respect to this Project are collected from publicly available sources. PropTiger.com does not validate or confirm the veracity of the information or guarantee its authenticity or the compliance of the Project with applicable law in particular the Real Estate (Regulation and Development) Act, 2016 (“Act”). Read Disclaimer
The information and data published herein with respect to this Project are collected from publicly available sources. PropTiger.com does not validate or confirm the veracity of the information or guarantee its authenticity or the compliance of the Project with applicable law in particular the Real Estate (Regulation and Development) Act, 2016 (“Act”). Read Disclaimer









































