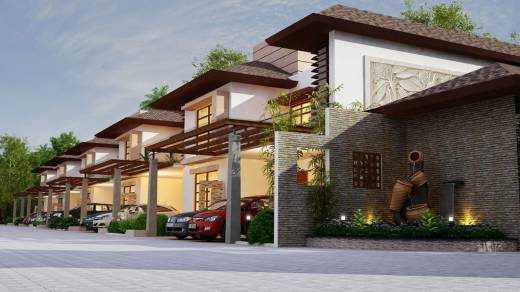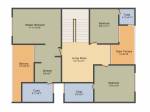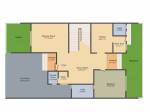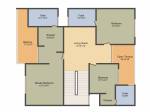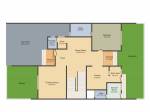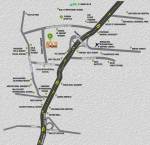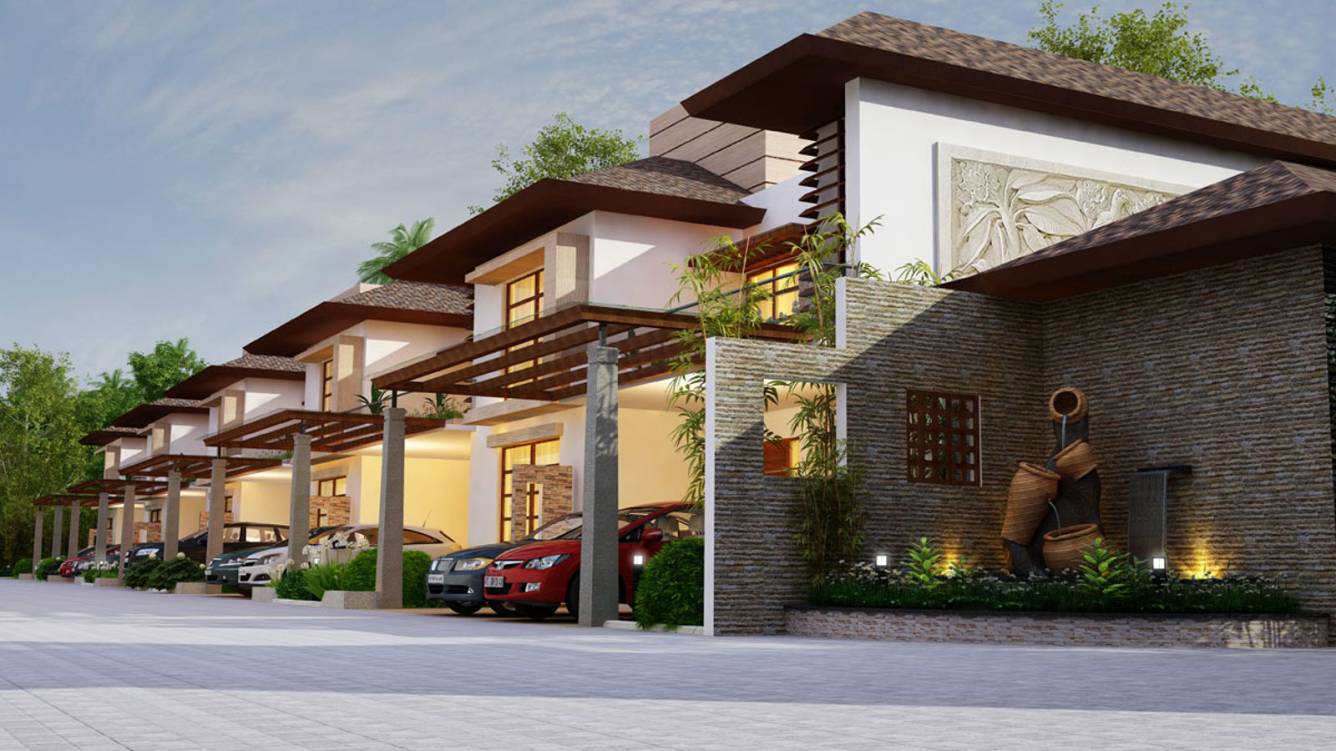
PROJECT RERA ID : PRM/KA/RERA/1250/303/PR/171031/001621
Amulya Valaisby Amulya

Price on request
Builder Price
4 BHK
Villa
3,190 - 3,920 sq ft
Builtup area
Project Location
Devanahalli, Bangalore
Overview
- Nov'19Possession Start Date
- CompletedStatus
- 2 AcresTotal Area
- 25Total Launched villas
- Feb'17Launch Date
- ResaleAvailability
Salient Features
- Ultra modern amenities like landscaped gardens, swimming pool, olympic size swimming pool, tree plantation, rainwater harvesting
- Famous for schools, hospitals
- The project offers villa with perfect combination of contemporary architecture and features to provide comfortable living
- The site is in close proximity to various civic utilities
- Swimming pool, landscape garden, children play area, rainwater harvesting
More about Amulya Valais
Launched by Amulya, Valais, is a premium housing project located at Devanahalli in Bangalore. Offering 4 BHK Villa in Bangalore North are available from 3190 sqft to 3920 sqft. This project hosts amenities like Club House, Home Theatre, Pool Table , Swimming Pool, Ground Water Supply etc. Available at attractive price points starting at @Rs 7,000 per sqft, the Villa are available for sale from Rs 2.23 crore to Rs 2.74 crore. The project is Under Construction project and possession in Dec 18.
Approved for Home loans from following banks
![HDFC (5244) HDFC (5244)]()
![Axis Bank Axis Bank]()
![PNB Housing PNB Housing]()
![Indiabulls Indiabulls]()
![Citibank Citibank]()
![DHFL DHFL]()
![L&T Housing (DSA_LOSOT) L&T Housing (DSA_LOSOT)]()
![IIFL IIFL]()
- + 3 more banksshow less
Amulya Valais Floor Plans
- 4 BHK
| Floor Plan | Area | Builder Price |
|---|---|---|
 | 3190 sq ft (4BHK+5T) | - |
 | 3420 sq ft (4BHK+6T + Servant Room) | - |
 | 3920 sq ft (4BHK+5T + Servant Room) | - |
Report Error
Our Picks
- PriceConfigurationPossession
- Current Project
![valais Images for Elevation of Amulya Valais Images for Elevation of Amulya Valais]() Amulya Valaisby AmulyaDevanahalli, BangaloreData Not Available4 BHK Villa3,190 - 3,920 sq ftNov '19
Amulya Valaisby AmulyaDevanahalli, BangaloreData Not Available4 BHK Villa3,190 - 3,920 sq ftNov '19 - Recommended
![Images for Elevation of Sobha Lifestyle Legacy Images for Elevation of Sobha Lifestyle Legacy]() Lifestyle Legacyby Sobha LimitedDevanahalli, BangaloreData Not Available4 BHK Villa4,973 - 7,513 sq ftApr '16
Lifestyle Legacyby Sobha LimitedDevanahalli, BangaloreData Not Available4 BHK Villa4,973 - 7,513 sq ftApr '16 - Recommended
![oakshire-phase-2-wing-3-4-9-and-10 Elevation Elevation]() Oakshire Phase 2 Wing 3 4 9 and 10by Sobha LimitedDevanahalli, BangaloreData Not Available4 BHK Villa2,630 - 2,667 sq ftMay '27
Oakshire Phase 2 Wing 3 4 9 and 10by Sobha LimitedDevanahalli, BangaloreData Not Available4 BHK Villa2,630 - 2,667 sq ftMay '27
Amulya Valais Amenities
- Gymnasium
- Swimming Pool
- Club House
- Multipurpose Room
- Rain Water Harvesting
- Indoor Games
- Car Parking
- Pool Table
Amulya Valais Specifications
Flooring
Balcony:
Ceramic Tiles
Kitchen:
Ceramic tile flooring
Living/Dining:
Vitrified Tiles
Master Bedroom:
Engineered Wooden Flooring
Toilets:
Ceramic Tiles
Other Bedroom:
Other Bedroom Vitrified Flooring
Walls
Exterior:
Plastic Emulsion Paint
Interior:
Plastic Emulsion Paint
Toilets:
Imported Ceramic Tiles upto False Ceiling
Kitchen:
Ceramic Tiles Dado
Gallery
Amulya ValaisElevation
Amulya ValaisVideos
Amulya ValaisAmenities
Amulya ValaisNeighbourhood
Amulya ValaisOthers

Contact NRI Helpdesk on
Whatsapp(Chat Only)
Whatsapp(Chat Only)
+91-96939-69347

Contact Helpdesk on
Whatsapp(Chat Only)
Whatsapp(Chat Only)
+91-96939-69347
About Amulya

- 35
Years of Experience - 3
Total Projects - 0
Ongoing Projects - RERA ID
Amulya built its first apartment project in1991 in Bangalore when the trend in group housing was slowly emerging in the city as well as for those who were associating with Information Technology, with its budding stage in Bangalore. Gradually, Bangalore emerged as the hub 'of I.T industry and hence one of the major reasons for the increase in need for quality housing. Amulya homes are always in demand as seen from the overwhelming response to buy and own a home. With the super fine quality, all ... read more
Similar Projects
- PT ASSIST
![Images for Elevation of Sobha Lifestyle Legacy Images for Elevation of Sobha Lifestyle Legacy]() Sobha Lifestyle Legacyby Sobha LimitedDevanahalli, BangalorePrice on request
Sobha Lifestyle Legacyby Sobha LimitedDevanahalli, BangalorePrice on request - PT ASSIST
![oakshire-phase-2-wing-3-4-9-and-10 Elevation oakshire-phase-2-wing-3-4-9-and-10 Elevation]() Sobha Oakshire Phase 2 Wing 3 4 9 and 10by Sobha LimitedDevanahalli, BangalorePrice on request
Sobha Oakshire Phase 2 Wing 3 4 9 and 10by Sobha LimitedDevanahalli, BangalorePrice on request - PT ASSIST
![oakshire Elevation oakshire Elevation]() Sobha Oakshireby Sobha LimitedDevanahalli, Bangalore₹ 4.60 Cr - ₹ 4.66 Cr
Sobha Oakshireby Sobha LimitedDevanahalli, Bangalore₹ 4.60 Cr - ₹ 4.66 Cr - PT ASSIST
![under-the-sun Images for Elevation of Fortius Under The Sun under-the-sun Images for Elevation of Fortius Under The Sun]() Fortius Under The Sun Phase 1by FortiusDevanahalli, BangalorePrice on request
Fortius Under The Sun Phase 1by FortiusDevanahalli, BangalorePrice on request - PT ASSIST
![sports-village Images for Elevation of Century Sports Village sports-village Images for Elevation of Century Sports Village]() Century Sports Villageby Century Real EstateDevanahalli, BangalorePrice on request
Century Sports Villageby Century Real EstateDevanahalli, BangalorePrice on request
Discuss about Amulya Valais
comment
Disclaimer
PropTiger.com is not marketing this real estate project (“Project”) and is not acting on behalf of the developer of this Project. The Project has been displayed for information purposes only. The information displayed here is not provided by the developer and hence shall not be construed as an offer for sale or an advertisement for sale by PropTiger.com or by the developer.
The information and data published herein with respect to this Project are collected from publicly available sources. PropTiger.com does not validate or confirm the veracity of the information or guarantee its authenticity or the compliance of the Project with applicable law in particular the Real Estate (Regulation and Development) Act, 2016 (“Act”). Read Disclaimer
The information and data published herein with respect to this Project are collected from publicly available sources. PropTiger.com does not validate or confirm the veracity of the information or guarantee its authenticity or the compliance of the Project with applicable law in particular the Real Estate (Regulation and Development) Act, 2016 (“Act”). Read Disclaimer








