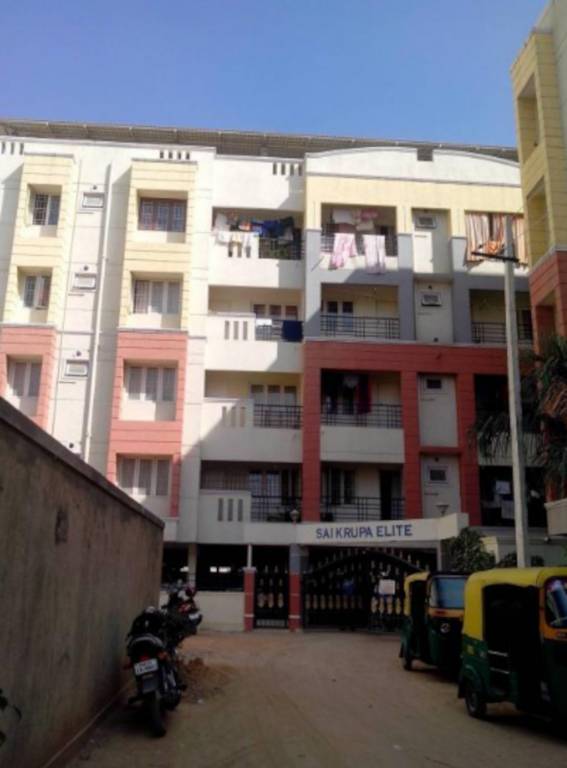


- Possession Start DateJun'10
- StatusCompleted
- Total Area1 Acres
- Total Launched apartments112
- Launch DateMay'08
- AvailabilityResale
Salient Features
- Located in a prime location
- Equipped with amenities like landscaped gardens, swimming pool, olympic size swimming pool, tree plantation, club house
- Easily reachable schools, hospitals
More about Sai Krupa Elite
Sai Krupa Elite, located in Doddanekundi, Bangalore, offers 2 and 3 BHK apartments. There are 112 units in total and the apartment size are of 1220 sq. ft. The amenities include gymnasium, swimming pool, club house, rainwater harvesting, landscaped gardens, children’s play area, multipurpose room, sports facility, jogging track, private terrace, waste disposal, party hall, and water supply/storage. The prestigious schools of the area include Good Samaritan Public School, Bright Scholars Sc...View more
Project Specifications
- 2 BHK
- 3 BHK
- Gymnasium
- Swimming Pool
- Children's play area
- Club House
- Multipurpose Room
- Sports Facility
- Jogging Track
- Rain Water Harvesting
- 24X7 Water Supply
- Party Hall
- Car Parking
- Power Backup
- Lift Available
- 24 X 7 Security
- Vaastu Compliant
- Intercom
- Maintenance_Staff
- Gated_Community
- Fire Fighting System
- Internet/Wi-Fi
- Landscape Garden and Tree Planting
- Terrace Garden
- Garbage Disposal
Sai Krupa Elite Gallery
About Sai Krupa

- Total Projects5
- Ongoing Projects0




















