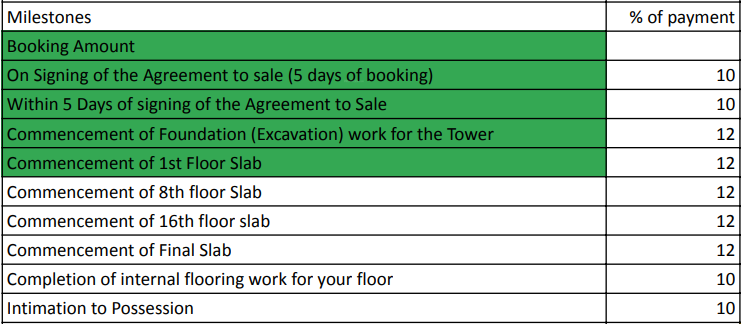
PROJECT RERA ID : PRM/KA/RERA/1251/308/PR/170824/006975
The Lake Terracesby Keya Homes

₹ 1.10 Cr - ₹ 2.16 Cr
Builder Price
See inclusions
2, 3, 4 BHK
Apartment
1,188 - 2,363 sq ft
Builtup area
Project Location
Electronic City Phase 1, Bangalore
Overview
- Nov'25Possession Start Date
- Under ConstructionStatus
- 2.05 AcresTotal Area
- 387Total Launched apartments
- Aug'24Launch Date
- New and ResaleAvailability
More about The Lake Terraces
Discover a new horizon of contemporary living at The Lake Terrace, your exclusive gateway to luxury apartments in Bangalore. Nestled in the vibrant hub of Electronic City Phase 1, our residences are surrounded by serene landscapes, offering a perfect blend of nature and innovation. Immerse yourself in a lifestyle of unparalleled elegance and convenience, where every sunrise greets you with stunning lake views, providing a tranquil retreat from the city's bustle. Experience the fusion of lux...read more
The Lake Terraces Floor Plans
- 2 BHK
- 3 BHK
- 4 BHK
| Floor Plan | Area | Builder Price |
|---|---|---|
 | 1188 sq ft (2BHK+2T) | ₹ 1.10 Cr |
Report Error
Our Picks
- PriceConfigurationPossession
- Current Project
![keya-the-lake-terraes Elevation Elevation]() The Lake Terracesby Keya HomesElectronic City Phase 1, Bangalore₹ 1.10 Cr - ₹ 2.16 Cr2,3,4 BHK Apartment1,188 - 2,363 sq ftNov '25
The Lake Terracesby Keya HomesElectronic City Phase 1, Bangalore₹ 1.10 Cr - ₹ 2.16 Cr2,3,4 BHK Apartment1,188 - 2,363 sq ftNov '25 - Recommended
![raj-high-gardens Elevation Elevation]() Raj High Gardensby SNN Raj CorpChandapura, Bangalore₹ 79.20 L - ₹ 1.52 Cr2,3 BHK Apartment880 - 1,685 sq ftMar '28
Raj High Gardensby SNN Raj CorpChandapura, Bangalore₹ 79.20 L - ₹ 1.52 Cr2,3 BHK Apartment880 - 1,685 sq ftMar '28 - Recommended
![sun-crest Elevation Elevation]() Sun Crestby Prestige GroupElectronic City Phase 1, Bangalore₹ 67.60 L - ₹ 2.09 Cr1,2,3 BHK Apartment650 - 2,005 sq ftAug '28
Sun Crestby Prestige GroupElectronic City Phase 1, Bangalore₹ 67.60 L - ₹ 2.09 Cr1,2,3 BHK Apartment650 - 2,005 sq ftAug '28
The Lake Terraces Amenities
- Children's play area
- Gymnasium
- Closed Car Parking
- Badminton Court
- Squash Court
- Tennis Court
- Club House
- Swimming Pool
The Lake Terraces Specifications
Flooring
Balcony:
Anti Skid Tiles
Toilets:
Anti Skid Tiles
Kitchen:
Italian Marble Flooring
Master Bedroom:
Italian Marble Flooring
Other Bedroom:
Italian marble flooring
Living/Dining:
Italian Marble Flooring
Walls
Interior:
Acrylic Emulsion Paint
Toilets:
Standard Paints
Exterior:
Textured Paint
Gallery
The Lake TerracesElevation
The Lake TerracesVideos
The Lake TerracesAmenities
The Lake TerracesFloor Plans
The Lake TerracesConstruction Updates
The Lake TerracesOthers
Payment Plans


Contact NRI Helpdesk on
Whatsapp(Chat Only)
Whatsapp(Chat Only)
+91-96939-69347

Contact Helpdesk on
Whatsapp(Chat Only)
Whatsapp(Chat Only)
+91-96939-69347
About Keya Homes

- 13
Years of Experience - 6
Total Projects - 2
Ongoing Projects - RERA ID
Similar Projects
- PT ASSIST
![raj-high-gardens Elevation raj-high-gardens Elevation]() SNN Raj High Gardensby SNN Raj CorpChandapura, Bangalore₹ 79.20 L - ₹ 1.52 Cr
SNN Raj High Gardensby SNN Raj CorpChandapura, Bangalore₹ 79.20 L - ₹ 1.52 Cr - PT ASSIST
![sun-crest Elevation sun-crest Elevation]() Prestige Sun Crestby Prestige GroupElectronic City Phase 1, Bangalore₹ 67.60 L - ₹ 2.09 Cr
Prestige Sun Crestby Prestige GroupElectronic City Phase 1, Bangalore₹ 67.60 L - ₹ 2.09 Cr - PT ASSIST
![norwood-at-sunrise-park Images for Elevation of Prestige Norwood at Sunrise Park norwood-at-sunrise-park Images for Elevation of Prestige Norwood at Sunrise Park]() Prestige Norwood at Sunrise Parkby Prestige GroupElectronic City Phase 1, BangalorePrice on request
Prestige Norwood at Sunrise Parkby Prestige GroupElectronic City Phase 1, BangalorePrice on request - PT ASSIST
![Images for Elevation of Kolte Patil iTowers Exente Images for Elevation of Kolte Patil iTowers Exente]() Kolte Patil I Towers Exenteby Kolte Patil Developers BangaloreElectronic City Phase 2, BangalorePrice on request
Kolte Patil I Towers Exenteby Kolte Patil Developers BangaloreElectronic City Phase 2, BangalorePrice on request - PT ASSIST
![Project Image Project Image]() Ramky One Karnivalby Ramky Estates GroupElectronic City Phase 1, Bangalore₹ 38.00 L - ₹ 1.07 Cr
Ramky One Karnivalby Ramky Estates GroupElectronic City Phase 1, Bangalore₹ 38.00 L - ₹ 1.07 Cr
Discuss about The Lake Terraces
comment
Disclaimer
PropTiger.com is not marketing this real estate project (“Project”) and is not acting on behalf of the developer of this Project. The Project has been displayed for information purposes only. The information displayed here is not provided by the developer and hence shall not be construed as an offer for sale or an advertisement for sale by PropTiger.com or by the developer.
The information and data published herein with respect to this Project are collected from publicly available sources. PropTiger.com does not validate or confirm the veracity of the information or guarantee its authenticity or the compliance of the Project with applicable law in particular the Real Estate (Regulation and Development) Act, 2016 (“Act”). Read Disclaimer
The information and data published herein with respect to this Project are collected from publicly available sources. PropTiger.com does not validate or confirm the veracity of the information or guarantee its authenticity or the compliance of the Project with applicable law in particular the Real Estate (Regulation and Development) Act, 2016 (“Act”). Read Disclaimer















































