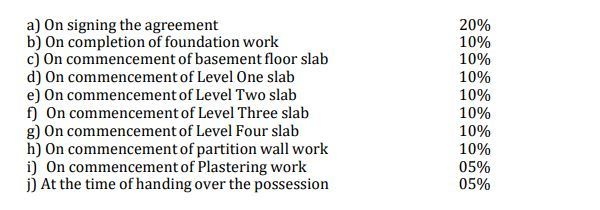


- Possession Start DateAug'18
- StatusCompleted
- Total Area2 Acres
- Total Launched apartments170
- Launch DateAug'15
- AvailabilityResale
- RERA IDPRM/KA/RERA/1251/310/PR/171031/000905
Salient Features
- No common wall for privacy
- Lush greenery
- Accessibility to key landmarks
More about SK Daisy
Launched by SK Projects, Daisy, is a premium housing project located at Electronic City Phase 1 in Bangalore. Offering 2, 3 BHK Apartment in Hosur Road are available from 1105 sqft to 1690 sqft. This project hosts amenities like Gymnasium, Toddlers Pool, Solar Water Heater, Intercom, Oxygen Plantation etc. Available at attractive price points starting at @Rs 3,200 per sqft, the Apartment are available for sale from Rs 35.36 lacs to Rs 54.08 lacs. The project is Under Construction project a...View more
![HDFC (5244) HDFC (5244)]()
![Axis Bank Axis Bank]()
![PNB Housing PNB Housing]()
![Indiabulls Indiabulls]()
![Citibank Citibank]()
![DHFL DHFL]()
![L&T Housing (DSA_LOSOT) L&T Housing (DSA_LOSOT)]()
![IIFL IIFL]()
- + 3 more banksshow less
Project Specifications
- 2 BHK
- 3 BHK
- Cctv
- Gymnasium
- Swimming Pool
- Children's play area
- Rain Water Harvesting
- Intercom
- 24 X 7 Security
- Jogging Track
- Car Parking
- Lift Available
- Vaastu Compliant
- Toddler Pool
- Oxygen Plantation
- Community Hall
- Badminton Court
- Basketball Court
- Cricket Pitch
- Club House
- Full Power Backup
- Gated Community
- 24X7 Water Supply
- Fire Fighting System
- Sewage Treatment Plant
- Landscape Garden and Tree Planting
- Solar Water Heating
- Steam Room
- Sauna Bath
- Vastu Compliant
- Paved Compound
- Theme Park
SK Daisy Gallery
Payment Plans

About SK Projects

- Years of experience21
- Total Projects2
- Ongoing Projects0



































