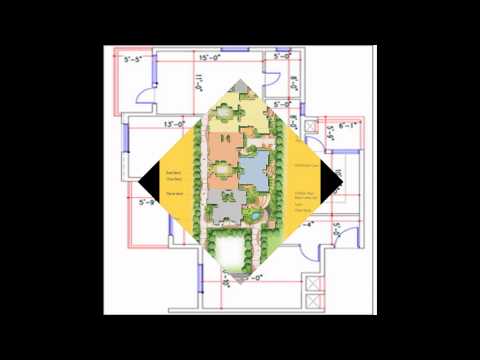


- Possession Start DateSep'13
- StatusCompleted
- Total Area2 Acres
- Total Launched apartments110
- Launch DateSep'10
- AvailabilityResale
Salient Features
- Spacious properties, luxurious properties
- Peaceful surroundings
- The size of the apartment ranges in between 96.43 sq. mt and 204.38 sq. mt
More about Damden Zephyr
Damden Zephyr, located in Gottigere, Bangalore, offers apartments. Situated in suburb Banerghatta Road, Gottigere is one of the most popular places to have property in. The property rates have risen by 8.5% in the last 24 months. There are a number of reputed schools and hospitals in the vicinity. It lies in close proximity to the NICE Road and is a sought-after residential destination for being close to Electronics City and Bannerghatta Road. Mantri Group, Ajmera, Puravankara, Prestige, Nandi H...View more
![HDFC (5244) HDFC (5244)]()
![Axis Bank Axis Bank]()
![PNB Housing PNB Housing]()
![Indiabulls Indiabulls]()
![Citibank Citibank]()
![DHFL DHFL]()
![L&T Housing (DSA_LOSOT) L&T Housing (DSA_LOSOT)]()
![IIFL IIFL]()
- + 3 more banksshow less
Project Specifications
- 2 BHK
- 3 BHK
- Swimming Pool
- Children's play area
- Club House
- Jogging Track
- Badminton Court
- Amphitheater
- Basketball Court
- Car Parking
- Power Backup
- Lift Available
- Rain Water Harvesting
- 24 X 7 Security
- Gymnasium
- Vaastu Compliant
- Intercom
- Gated Community
- Tennis Court
- 24 Hours Water Supply
- Fire Fighting System
- Library
- Beach Volley Ball Court
- Water Sports
- Landscape Garden and Tree Planting
- Visitor Parking
- Fountains
- Vastu Compliant
- Water Softner Plant
- Table Tennis
- Carrom
- Garbage Disposal
- Lawn Tennis Court
Damden Zephyr Gallery
About Damden

- Years of experience31
- Total Projects9
- Ongoing Projects0































