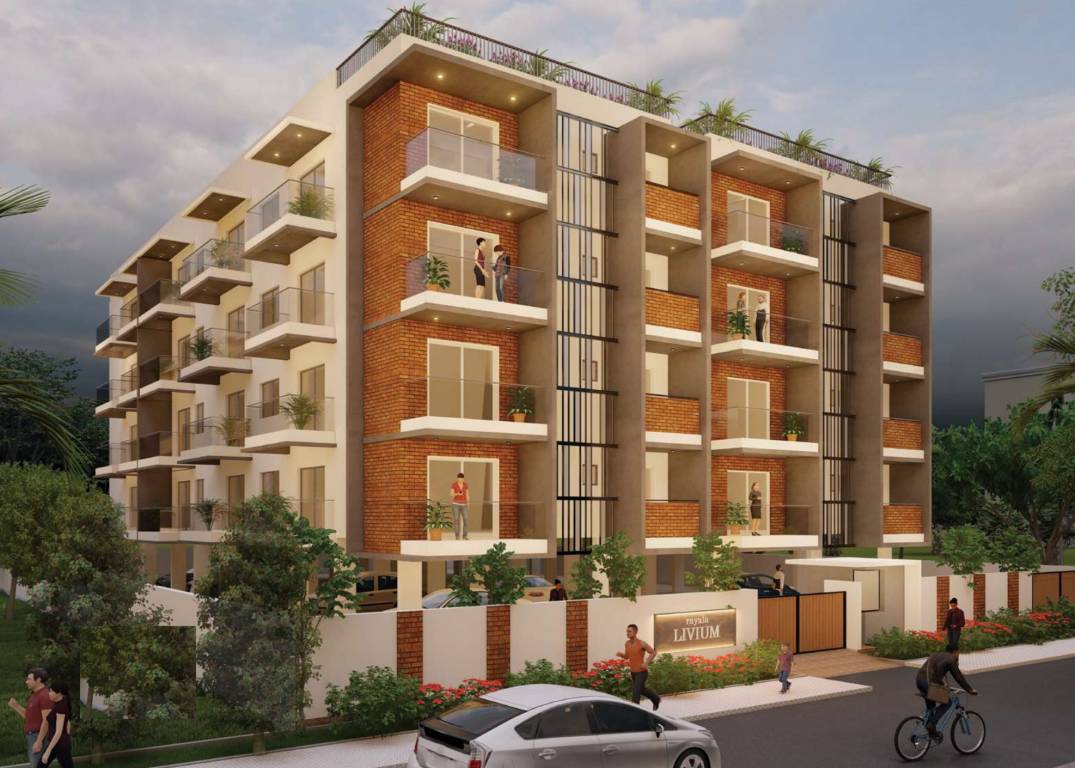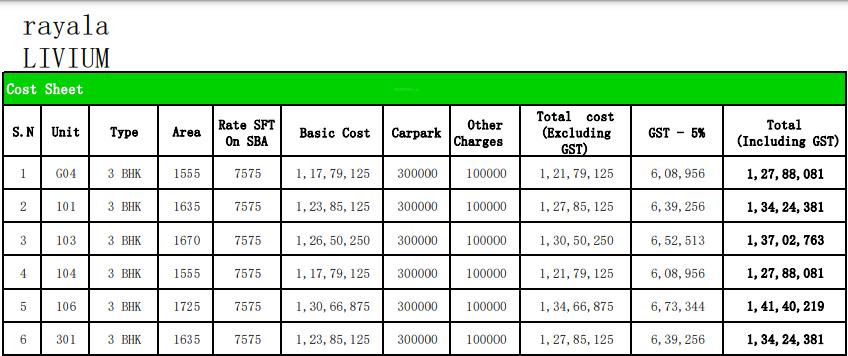
18 Photos
PROJECT RERA ID : PRM/KA/RERA/1251/446/PR/061222/005501
Rayala Livium

Price on request
Builder Price
2, 3 BHK
Apartment
745 - 1,725 sq ft
Carpet Area
Project Location
Haralur, Bangalore
Overview
- Apr'24Possession Start Date
- CompletedStatus
- 0.31 AcresTotal Area
- 24Total Launched apartments
- Nov'22Launch Date
- ResaleAvailability
Salient Features
- Rain Water harvesting system in place.
- Multipurpose Room, Senior Citizen Sitout, and Indoor Games facilities.
- Includes a Swimming Pool, Squash Court, Jogging Track, Gymnasium, and other Sports amenities.
- Orchids The International School, Sarjapur Road is 2.7 km away.
- Motherhood Hospital, Sarjapur is 2.1 km away.
- Strategically located off Sarjapur - Marathahalli Road
More about Rayala Livium
Rayala LIVIUM is a luxurious project offering a blissful residential experience. A home inspired by the park-scape, LIVIUM is designed to offer intimate experiences. Enjoy more than just sweeping views of the greens and surround yourself with spaces that open up to nature - Luxury living like you’ve never seen before. A truly unique setting. Contemporary in design, LIVIUM fits right into the close-knit community that has formed in this charming locale ! Enter a world that takes utmost care...read more
Rayala Livium Floor Plans
- 2 BHK
- 3 BHK
| Floor Plan | Carpet Area | Builder Price |
|---|---|---|
745 sq ft (2BHK+2T) | - | |
885 sq ft (2BHK+2T) | - | |
 | 1315 sq ft (2BHK+2T) | - |
Report Error
Our Picks
- PriceConfigurationPossession
- Current Project
![livium Elevation Elevation]() Rayala Liviumby Rayala Infra ProjectsHaralur, BangaloreData Not Available2,3 BHK Apartment745 - 1,725 sq ftApr '24
Rayala Liviumby Rayala Infra ProjectsHaralur, BangaloreData Not Available2,3 BHK Apartment745 - 1,725 sq ftApr '24 - Recommended
![reflections Elevation Elevation]() Reflectionsby Godrej PropertiesHaralur, BangaloreData Not Available1,3,4 BHK Apartment774 - 3,346 sq ftMar '23
Reflectionsby Godrej PropertiesHaralur, BangaloreData Not Available1,3,4 BHK Apartment774 - 3,346 sq ftMar '23 - Recommended
![whitehall Images for Elevation of Purva Whitehall Images for Elevation of Purva Whitehall]() Purva Whitehallby Puravankara LimitedSarjapur Road Till Wipro, BangaloreData Not Available3,4 BHK Apartment1,867 - 2,425 sq ftNov '17
Purva Whitehallby Puravankara LimitedSarjapur Road Till Wipro, BangaloreData Not Available3,4 BHK Apartment1,867 - 2,425 sq ftNov '17
Rayala Livium Amenities
- Gymnasium
- Jogging Track
- Rain Water Harvesting
- 24 X 7 Security
- Full Power Backup
- Sewage Treatment Plant
- Swimming Pool
- Sports Facility
Rayala Livium Specifications
Doors
Main:
Teak Wood Frame
Internal:
Flush Door
Flooring
Balcony:
Anti Skid Tiles
Living/Dining:
Vitrified Tiles
Master Bedroom:
Vitrified Tiles
Other Bedroom:
Vitrified Tiles
Toilets:
Anti Skid Tiles
Kitchen:
Vitrified Flooring
Gallery
Rayala LiviumElevation
Rayala LiviumVideos
Rayala LiviumAmenities
Rayala LiviumNeighbourhood
Rayala LiviumConstruction Updates
Payment Plans


Contact NRI Helpdesk on
Whatsapp(Chat Only)
Whatsapp(Chat Only)
+91-96939-69347

Contact Helpdesk on
Whatsapp(Chat Only)
Whatsapp(Chat Only)
+91-96939-69347
About Rayala Infra Projects
Rayala Infra Projects
- 1
Total Projects - 0
Ongoing Projects - RERA ID
Similar Projects
- PT ASSIST
![reflections Elevation reflections Elevation]() Godrej Reflectionsby Godrej PropertiesHaralur, BangalorePrice on request
Godrej Reflectionsby Godrej PropertiesHaralur, BangalorePrice on request - PT ASSIST
![whitehall Images for Elevation of Purva Whitehall whitehall Images for Elevation of Purva Whitehall]() Purva Whitehallby Puravankara LimitedSarjapur Road Till Wipro, BangalorePrice on request
Purva Whitehallby Puravankara LimitedSarjapur Road Till Wipro, BangalorePrice on request - PT ASSIST
![lumina Elevation lumina Elevation]() Adarsh Luminaby Adarsh DevelopersKasavanahalli, Bangalore₹ 1.57 Cr - ₹ 1.97 Cr
Adarsh Luminaby Adarsh DevelopersKasavanahalli, Bangalore₹ 1.57 Cr - ₹ 1.97 Cr - PT ASSIST
![purva-meraki Elevation purva-meraki Elevation]() Purva Merakiby Puravankara LimitedHaralur, BangalorePrice on request
Purva Merakiby Puravankara LimitedHaralur, BangalorePrice on request - PT ASSIST
![tranquility Elevation tranquility Elevation]() Purvaland Codename Tranquilityby PurvalandMedahalli, Bangalore₹ 43.80 L - ₹ 1.75 Cr
Purvaland Codename Tranquilityby PurvalandMedahalli, Bangalore₹ 43.80 L - ₹ 1.75 Cr
Discuss about Rayala Livium
comment
Disclaimer
PropTiger.com is not marketing this real estate project (“Project”) and is not acting on behalf of the developer of this Project. The Project has been displayed for information purposes only. The information displayed here is not provided by the developer and hence shall not be construed as an offer for sale or an advertisement for sale by PropTiger.com or by the developer.
The information and data published herein with respect to this Project are collected from publicly available sources. PropTiger.com does not validate or confirm the veracity of the information or guarantee its authenticity or the compliance of the Project with applicable law in particular the Real Estate (Regulation and Development) Act, 2016 (“Act”). Read Disclaimer
The information and data published herein with respect to this Project are collected from publicly available sources. PropTiger.com does not validate or confirm the veracity of the information or guarantee its authenticity or the compliance of the Project with applicable law in particular the Real Estate (Regulation and Development) Act, 2016 (“Act”). Read Disclaimer


































