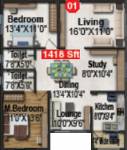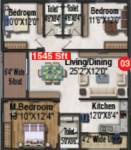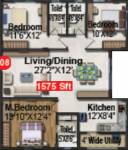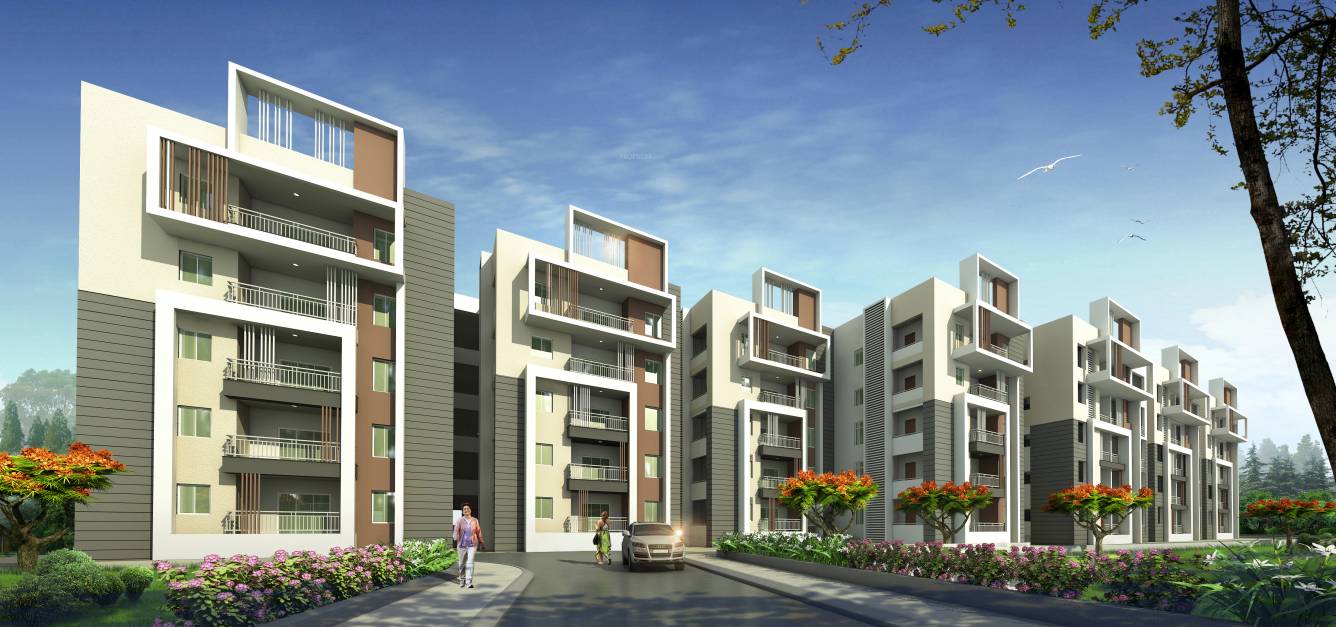
PROJECT RERA ID : PRM/KA/RERA/1251/446/PR/171031/001412
Pavani Divineby Pavani

Price on request
Builder Price
2, 3 BHK
Apartment
1,200 - 1,768 sq ft
Builtup area
Project Location
Hoodi, Bangalore
Overview
- Dec'20Possession Start Date
- CompletedStatus
- 165Total Launched apartments
- Feb'17Launch Date
- ResaleAvailability
Salient Features
- Plenty of ventilation and natural light between each tower.
- Close proximity to IT companies namely Accenture, IBM, Wipro, etc
- Spacious and cozy homes.
More about Pavani Divine
Pavani Divine is a creation that encapsulates aspirations, lifestyle, luxuries and several other attributes that come together to fulfill ambitions and dreams of several home seekers. Come make your way in to a world thats as large as a warm-heart, waiting to welcome many a dream, many a desire, and many a wonderful family. Loans are approved by SBI and LIC. Make yourself part of a life where you can explore more always.
Approved for Home loans from following banks
Pavani Divine Floor Plans
- 2 BHK
- 3 BHK
| Floor Plan | Area | Builder Price |
|---|---|---|
 | 1200 sq ft (2BHK+2T) | - |
 | 1240 sq ft (2BHK+2T) | - |
 | 1281 sq ft (2BHK+2T) | - |
 | 1347 sq ft (2BHK+2T + Study Room) | - |
 | 1382 sq ft (2BHK+2T + Study Room) | - |
 | 1418 sq ft (2BHK+2T + Study Room) | - |
3 more size(s)less size(s)
Report Error
Our Picks
- PriceConfigurationPossession
- Current Project
![Images for Elevation of Pavani Divine Images for Elevation of Pavani Divine]() Pavani Divineby PavaniHoodi, BangaloreData Not Available2,3 BHK Apartment1,200 - 1,768 sq ftMar '21
Pavani Divineby PavaniHoodi, BangaloreData Not Available2,3 BHK Apartment1,200 - 1,768 sq ftMar '21 - Recommended
![windmills-of-your-mind Images for Elevation of Total Environment Windmills of Your Mind Images for Elevation of Total Environment Windmills of Your Mind]() Windmills of Your Mindby Total Environment Building SystemWhitefield Hope Farm Junction, Bangalore₹ 2.53 Cr - ₹ 11.53 Cr2,3,4 BHK Apartment1,431 - 7,648 sq ftJul '22
Windmills of Your Mindby Total Environment Building SystemWhitefield Hope Farm Junction, Bangalore₹ 2.53 Cr - ₹ 11.53 Cr2,3,4 BHK Apartment1,431 - 7,648 sq ftJul '22 - Recommended
![Images for Elevation of Total Environment Pursuit of a Radical Rhapsody Images for Elevation of Total Environment Pursuit of a Radical Rhapsody]() Pursuit Of A Radical Rhapsodyby Total Environment Building SystemHoodi, Bangalore₹ 2.53 Cr - ₹ 11.53 Cr4 BHK Villa5,129 sq ftJun '24
Pursuit Of A Radical Rhapsodyby Total Environment Building SystemHoodi, Bangalore₹ 2.53 Cr - ₹ 11.53 Cr4 BHK Villa5,129 sq ftJun '24
Pavani Divine Amenities
- Gymnasium
- Swimming Pool
- Children's play area
- Multipurpose Room
- Intercom
- 24 X 7 Security
- Power Backup
- Car Parking
Pavani Divine Specifications
Doors
Internal:
Flush Shutters
Main:
Wooden Frame
Flooring
Kitchen:
Vitrified Tiles
Living/Dining:
Vitrified Tiles
Master Bedroom:
Vitrified Tiles
Other Bedroom:
Vitrified Tiles
Toilets:
Anti Skid Ceramic Tiles
Balcony:
Anti skid ceramic tiles
Gallery
Pavani DivineElevation
Pavani DivineVideos
Pavani DivineAmenities
Pavani DivineFloor Plans
Pavani DivineNeighbourhood
Pavani DivineConstruction Updates
Pavani DivineOthers
Payment Plans
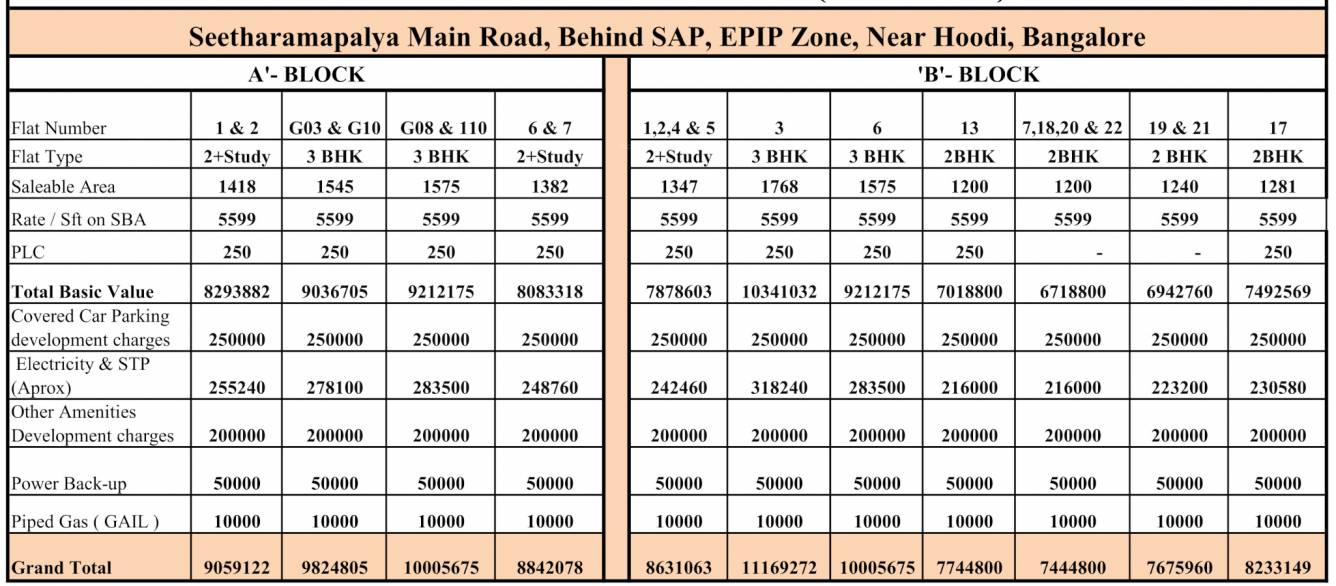

Contact NRI Helpdesk on
Whatsapp(Chat Only)
Whatsapp(Chat Only)
+91-96939-69347

Contact Helpdesk on
Whatsapp(Chat Only)
Whatsapp(Chat Only)
+91-96939-69347
About Pavani

- 31
Years of Experience - 30
Total Projects - 5
Ongoing Projects - RERA ID
Pavani Group is one of the leading names in the real estate sector. The group was founded in 1995. It is led by P.V. Raghava Rao. Total number of projects completed are 14. The projects are designed keeping in mind the needs of the coming generations. The group has a team of engineers and civil project directors. Company’s portfolio includes both commercial and residential projects. These are famous across Bengaluru, Chennai, Hyderabad and Nellore. The organization has constructed building... read more
Similar Projects
- PT ASSIST
![windmills-of-your-mind Images for Elevation of Total Environment Windmills of Your Mind windmills-of-your-mind Images for Elevation of Total Environment Windmills of Your Mind]() Total Environment Windmills of Your Mindby Total Environment Building SystemWhitefield Hope Farm Junction, Bangalore₹ 2.53 Cr - ₹ 11.53 Cr
Total Environment Windmills of Your Mindby Total Environment Building SystemWhitefield Hope Farm Junction, Bangalore₹ 2.53 Cr - ₹ 11.53 Cr - PT ASSIST
![Images for Elevation of Total Environment Pursuit of a Radical Rhapsody Images for Elevation of Total Environment Pursuit of a Radical Rhapsody]() Total Environment Pursuit Of A Radical Rhapsodyby Total Environment Building SystemHoodi, BangalorePrice on request
Total Environment Pursuit Of A Radical Rhapsodyby Total Environment Building SystemHoodi, BangalorePrice on request - PT ASSIST
![pursuit-of-a-radical-rhapsody-apartment Images for Elevation of Total Environment Pursuit Of A Radical Rhapsody Apartment pursuit-of-a-radical-rhapsody-apartment Images for Elevation of Total Environment Pursuit Of A Radical Rhapsody Apartment]() Total Environment Pursuit Of A Radical Rhapsodyby Total Environment Building SystemHoodi, Bangalore₹ 2.23 Cr - ₹ 15.87 Cr
Total Environment Pursuit Of A Radical Rhapsodyby Total Environment Building SystemHoodi, Bangalore₹ 2.23 Cr - ₹ 15.87 Cr - PT ASSIST
![Images for Elevation of Brigade Lakefront Images for Elevation of Brigade Lakefront]() Brigade Lakefrontby Brigade GroupITPL, BangalorePrice on request
Brigade Lakefrontby Brigade GroupITPL, BangalorePrice on request - PT ASSIST
![Images for Elevation of The Address The Five Summits Images for Elevation of The Address The Five Summits]() The Address The Five Summitsby The Address MakerWhitefield Hope Farm Junction, BangalorePrice on request
The Address The Five Summitsby The Address MakerWhitefield Hope Farm Junction, BangalorePrice on request
Discuss about Pavani Divine
comment
Disclaimer
PropTiger.com is not marketing this real estate project (“Project”) and is not acting on behalf of the developer of this Project. The Project has been displayed for information purposes only. The information displayed here is not provided by the developer and hence shall not be construed as an offer for sale or an advertisement for sale by PropTiger.com or by the developer.
The information and data published herein with respect to this Project are collected from publicly available sources. PropTiger.com does not validate or confirm the veracity of the information or guarantee its authenticity or the compliance of the Project with applicable law in particular the Real Estate (Regulation and Development) Act, 2016 (“Act”). Read Disclaimer
The information and data published herein with respect to this Project are collected from publicly available sources. PropTiger.com does not validate or confirm the veracity of the information or guarantee its authenticity or the compliance of the Project with applicable law in particular the Real Estate (Regulation and Development) Act, 2016 (“Act”). Read Disclaimer




























