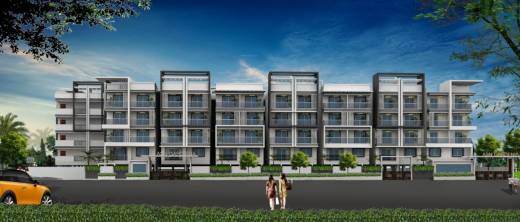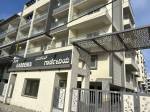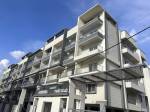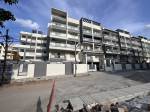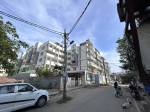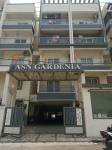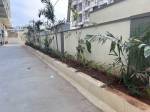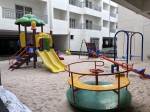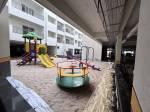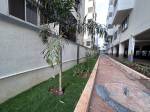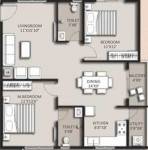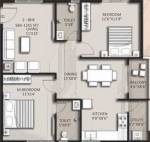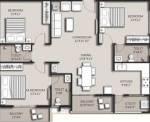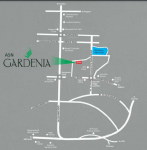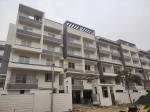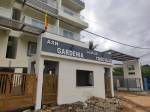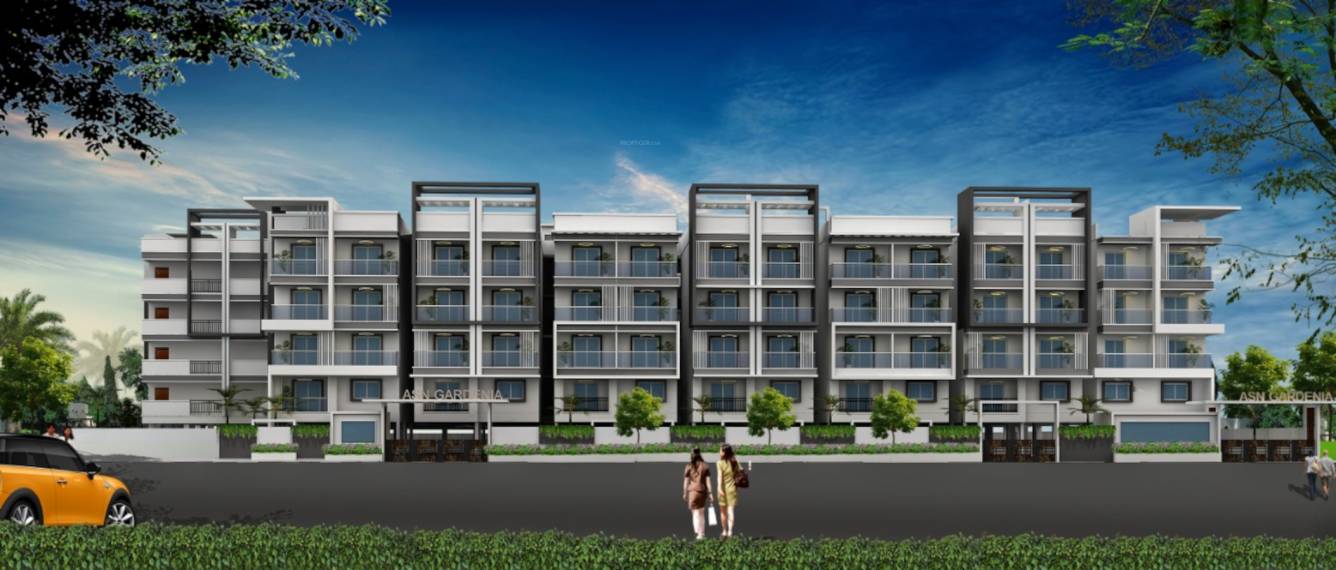
PROJECT RERA ID : PRM/KA/RERA/1251/446/PR/211005/004336
ASN Gardenia

Price on request
Builder Price
2, 3 BHK
Apartment
1,033 - 1,750 sq ft
Builtup area
Project Location
Horamavu, Bangalore
Overview
- Jul'23Possession Start Date
- CompletedStatus
- 3.27 AcresTotal Area
- 348Total Launched apartments
- Nov'19Launch Date
- ResaleAvailability
Salient Features
- 100% vaastu compliant is available.
- No common walls for complete privacy.
- 14 lifts of 6 passengers for stilt+ground+3 floors building.
- This project is approved by BBMP Approved.
- Just 1 km from the Horamavu Main Road.
ASN Gardenia Floor Plans
- 2 BHK
- 3 BHK
| Floor Plan | Area | Builder Price |
|---|---|---|
 | 1033 sq ft (2BHK+2T) | - |
1093 sq ft (2BHK+2T) | - | |
1131 sq ft (2BHK+2T) | - | |
1146 sq ft (2BHK+2T) | - | |
1146 sq ft (2BHK+2T) | - | |
1152 sq ft (2BHK+2T) | - | |
1158 sq ft (2BHK+2T) | - | |
1160 sq ft (2BHK+2T) | - | |
1166 sq ft (2BHK+2T) | - | |
1170 sq ft (2BHK+2T) | - | |
1188 sq ft (2BHK+2T) | - | |
1194 sq ft (2BHK+2T) | - | |
1196 sq ft (2BHK+2T) | - | |
1200 sq ft (2BHK+2T) | - | |
1206 sq ft (2BHK+2T) | - | |
1210 sq ft (2BHK+2T) | - | |
1216 sq ft (2BHK+2T) | - | |
1218 sq ft (2BHK+2T) | - | |
1225 sq ft (2BHK+2T) | - | |
1238 sq ft (2BHK+2T) | - | |
1238 sq ft (2BHK+2T) | - | |
1245 sq ft (2BHK+2T) | - | |
1250 sq ft (2BHK+2T) | - | |
1260 sq ft (2BHK+2T) | - | |
1260 sq ft (2BHK+2T) | - | |
1268 sq ft (2BHK+2T) | - | |
1273 sq ft (2BHK+2T) | - | |
1275 sq ft (2BHK+2T) | - | |
1283 sq ft (2BHK+2T) | - | |
1296 sq ft (2BHK+2T) | - | |
1300 sq ft (2BHK+2T) | - | |
 | 1300 sq ft (2BHK+2T) | - |
29 more size(s)less size(s)
Report Error
Our Picks
- PriceConfigurationPossession
- Current Project
![gardenia Elevation Elevation]() ASN Gardeniaby ASN Developers BangaloreHoramavu, BangaloreData Not Available2,3 BHK Apartment1,033 - 1,750 sq ftJul '23
ASN Gardeniaby ASN Developers BangaloreHoramavu, BangaloreData Not Available2,3 BHK Apartment1,033 - 1,750 sq ftJul '23 - Recommended
![promenade Elevation Elevation]() Promenadeby Puravankara LimitedHoramavu, BangaloreData Not Available2,3 BHK Apartment1,232 - 1,482 sq ftAug '24
Promenadeby Puravankara LimitedHoramavu, BangaloreData Not Available2,3 BHK Apartment1,232 - 1,482 sq ftAug '24 - Recommended
![pride Elevation Elevation]() Prideby Nandi ConstructiveRamamurthy Nagar, BangaloreData Not Available3 BHK Villa2,900 sq ftOct '15
Prideby Nandi ConstructiveRamamurthy Nagar, BangaloreData Not Available3 BHK Villa2,900 sq ftOct '15
ASN Gardenia Amenities
- Swimming Pool
- Vaastu Compliant
- Lift Available
- Recreation Facilities
- Natural Light To Each Unit
- Car Parking
- Landscaped Gardens
- 24X7 Water Supply
ASN Gardenia Specifications
Doors
Internal:
Wooden Frame
Main:
Wooden Frame
Flooring
Living/Dining:
Vitrified Tiles
Master Bedroom:
Vitrified Tiles
Other Bedroom:
Vitrified Tiles
Toilets:
Anti Skid Ceramic Tiles
Kitchen:
Anti-skid ceramic tiles
Gallery
ASN GardeniaElevation
ASN GardeniaVideos
ASN GardeniaAmenities
ASN GardeniaFloor Plans
ASN GardeniaNeighbourhood
ASN GardeniaConstruction Updates
ASN GardeniaOthers
Payment Plans
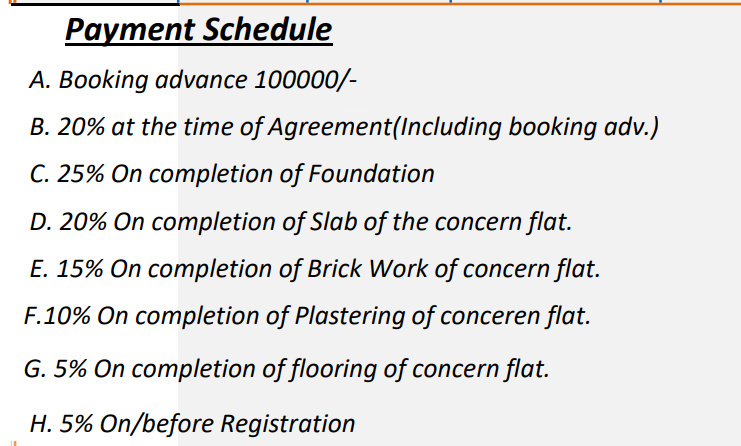

Contact NRI Helpdesk on
Whatsapp(Chat Only)
Whatsapp(Chat Only)
+91-96939-69347

Contact Helpdesk on
Whatsapp(Chat Only)
Whatsapp(Chat Only)
+91-96939-69347
About ASN Developers Bangalore

- 6
Total Projects - 0
Ongoing Projects - RERA ID
Similar Projects
- PT ASSIST
![promenade Elevation promenade Elevation]() Puravankara Promenadeby Puravankara LimitedHoramavu, BangalorePrice on request
Puravankara Promenadeby Puravankara LimitedHoramavu, BangalorePrice on request - PT ASSIST
![pride Elevation pride Elevation]() Nandi Prideby Nandi ConstructiveRamamurthy Nagar, BangalorePrice on request
Nandi Prideby Nandi ConstructiveRamamurthy Nagar, BangalorePrice on request - PT ASSIST
![victoria-park-phase-2 Elevation victoria-park-phase-2 Elevation]() Sobha Victoria Park Phase 2by Sobha LimitedAvalahalli Off Sarjapur Road, BangalorePrice on request
Sobha Victoria Park Phase 2by Sobha LimitedAvalahalli Off Sarjapur Road, BangalorePrice on request - PT ASSIST
![upavan-phase-5 Elevation upavan-phase-5 Elevation]() Rohan Upavan Phase 5by Rohan Builders IndiaNarayanapura on Hennur Main Road, BangalorePrice on request
Rohan Upavan Phase 5by Rohan Builders IndiaNarayanapura on Hennur Main Road, BangalorePrice on request - PT ASSIST
![in-that-quiet-earth Elevation in-that-quiet-earth Elevation]() Total Environment In That Quiet Earth Phase 1by Total Environment Building SystemAnagalapura Near Hennur Main Road, Bangalore₹ 2.07 Cr - ₹ 4.17 Cr
Total Environment In That Quiet Earth Phase 1by Total Environment Building SystemAnagalapura Near Hennur Main Road, Bangalore₹ 2.07 Cr - ₹ 4.17 Cr
Discuss about ASN Gardenia
comment
Disclaimer
PropTiger.com is not marketing this real estate project (“Project”) and is not acting on behalf of the developer of this Project. The Project has been displayed for information purposes only. The information displayed here is not provided by the developer and hence shall not be construed as an offer for sale or an advertisement for sale by PropTiger.com or by the developer.
The information and data published herein with respect to this Project are collected from publicly available sources. PropTiger.com does not validate or confirm the veracity of the information or guarantee its authenticity or the compliance of the Project with applicable law in particular the Real Estate (Regulation and Development) Act, 2016 (“Act”). Read Disclaimer
The information and data published herein with respect to this Project are collected from publicly available sources. PropTiger.com does not validate or confirm the veracity of the information or guarantee its authenticity or the compliance of the Project with applicable law in particular the Real Estate (Regulation and Development) Act, 2016 (“Act”). Read Disclaimer

