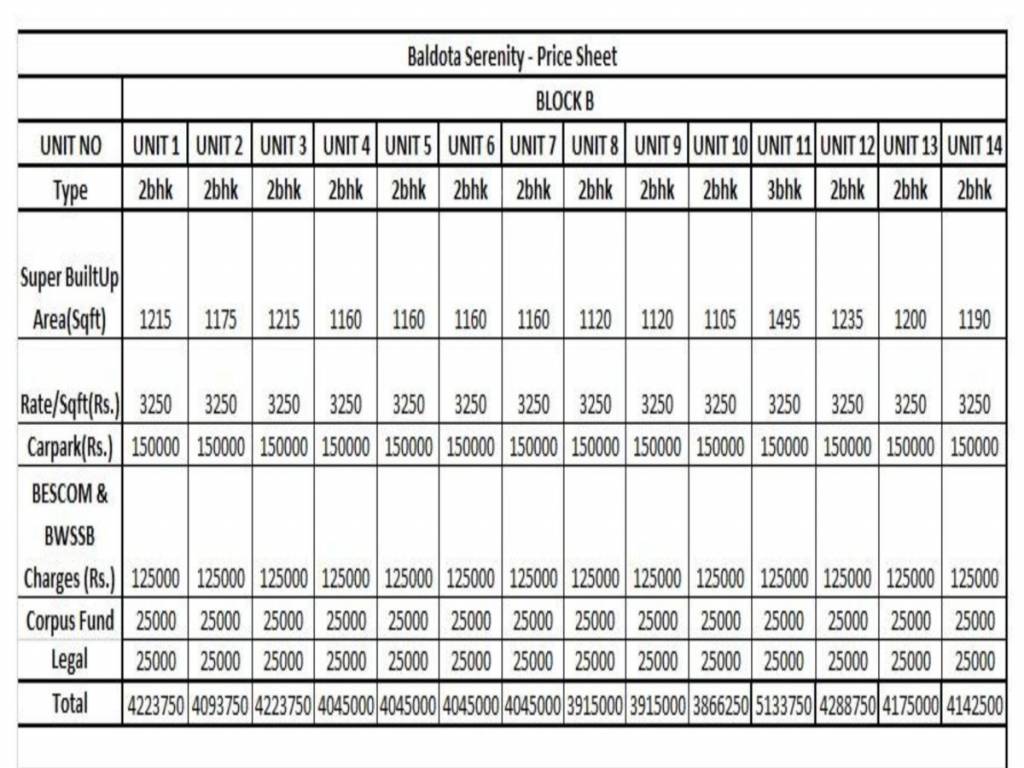
PROJECT RERA ID : PRM/KA/RERA/1251/308/PR/171031/001549
Baldota Serenity
Price on request
Builder Price
2, 3 BHK
Apartment
1,105 - 1,580 sq ft
Builtup area
Project Location
Hosa Road, Bangalore
Overview
- Aug'18Possession Start Date
- CompletedStatus
- 2 AcresTotal Area
- 120Total Launched apartments
- Apr'16Launch Date
- ResaleAvailability
Salient Features
- Accessibility to key landmarks
- Medical facilities within close vicinity
- The front-runner in south india\'s property market, bangalore is the it capital of india. it witnesses increasing demands
- The presence of excellent education and healthcare facilities in the city contribute to the growing realty market
More about Baldota Serenity
A premium housing project launched by Baldota Group, Serenity in Hosa Road, Bangalore is offering Apartment starting at Rs 35.91 lacs. It offers 2, 3 BHK Apartment in Bangalore South. The project is Under Construction project and possession in Dec 17. Among the many luxurious amenities that the project boasts are Carrom, Closed Car Parking, 24 X 7 Security, Landscaped Gardens, Power Backup etc. The Apartment are available from 1105 sqft to 1580 sqft at an attractive price points starting at @Rs ...read more
Baldota Serenity Floor Plans
- 2 BHK
- 3 BHK
| Floor Plan | Area | Builder Price |
|---|---|---|
 | 1105 sq ft (2BHK+2T) | - |
 | 1115 sq ft (2BHK+2T) | - |
 | 1120 sq ft (2BHK+2T) | - |
 | 1140 sq ft (2BHK+2T) | - |
 | 1155 sq ft (2BHK+2T) | - |
 | 1175 sq ft (2BHK+2T) | - |
 | 1195 sq ft (2BHK+2T) | - |
 | 1200 sq ft (2BHK+2T) | - |
 | 1235 sq ft (2BHK+2T) | - |
 | 1240 sq ft (2BHK+2T) | - |
 | 1285 sq ft (2BHK+2T) | - |
8 more size(s)less size(s)
Report Error
Our Picks
- PriceConfigurationPossession
- Current Project
![serenity Images for Elevation of Baldota Serenity Images for Elevation of Baldota Serenity]() Baldota Serenityby Baldota GroupHosa Road, BangaloreData Not Available2,3 BHK Apartment1,105 - 1,580 sq ftAug '18
Baldota Serenityby Baldota GroupHosa Road, BangaloreData Not Available2,3 BHK Apartment1,105 - 1,580 sq ftAug '18 - Recommended
![Images for Elevation of LGCL New Life Images for Elevation of LGCL New Life]() New Lifeby LGCLAvalahalli Off Sarjapur Road, BangaloreData Not Available4 BHK Villa2,513 - 4,028 sq ftNov '19
New Lifeby LGCLAvalahalli Off Sarjapur Road, BangaloreData Not Available4 BHK Villa2,513 - 4,028 sq ftNov '19 - Recommended
![melodies-of-life Elevation Elevation]() MELODIES OF LIFEby Assetz Property GroupChoodasandra, Bangalore₹ 2.83 Cr - ₹ 2.83 CrPlot2,362 sq ftAug '26
MELODIES OF LIFEby Assetz Property GroupChoodasandra, Bangalore₹ 2.83 Cr - ₹ 2.83 CrPlot2,362 sq ftAug '26
Baldota Serenity Amenities
- Swimming Pool
- Intercom
- 24 X 7 Security
- Jogging Track
- Power Backup
- Lift Available
- Closed Car Parking
- Tennis Court
Baldota Serenity Specifications
Doors
Internal:
Sal Wood Frame
Main:
Teak Wood Frame
Flooring
Balcony:
Ceramic Tiles
Kitchen:
Vitrified Tiles
Living/Dining:
Vitrified Tiles
Master Bedroom:
Vitrified Tiles
Other Bedroom:
Vitrified Tiles
Toilets:
Anti Skid Ceramic Tiles
Gallery
Baldota SerenityElevation
Baldota SerenityAmenities
Baldota SerenityFloor Plans
Baldota SerenityNeighbourhood
Baldota SerenityOthers
Payment Plans


Contact NRI Helpdesk on
Whatsapp(Chat Only)
Whatsapp(Chat Only)
+91-96939-69347

Contact Helpdesk on
Whatsapp(Chat Only)
Whatsapp(Chat Only)
+91-96939-69347
About Baldota Group

- 5
Total Projects - 0
Ongoing Projects - RERA ID
M.C. Baldota Group was established in 1984 in the field of taxation, insurance, jewellery, education & property developers. MCB Group started Residential International School - Treamis World School, jointly with group of Indians & NRIs. The group entered in the real estate business in 1991 with formation of many successful residential layouts on Sarjapur Road, Hosur Road and many other parts of Bangalore. After successful execution of residential layouts, the group entered development of... read more
Similar Projects
- PT ASSIST
![Images for Elevation of LGCL New Life Images for Elevation of LGCL New Life]() LGCL New Lifeby LGCLAvalahalli Off Sarjapur Road, BangalorePrice on request
LGCL New Lifeby LGCLAvalahalli Off Sarjapur Road, BangalorePrice on request - PT ASSIST
![melodies-of-life Elevation melodies-of-life Elevation]() MELODIES OF LIFEby Assetz Property GroupChoodasandra, Bangalore₹ 2.83 Cr
MELODIES OF LIFEby Assetz Property GroupChoodasandra, Bangalore₹ 2.83 Cr - PT ASSIST
![Project Image Project Image]() JRC Wild Woods Building 2by JRC ProjectsAvalahalli Off Sarjapur Road, Bangalore₹ 64.53 L - ₹ 1.42 Cr
JRC Wild Woods Building 2by JRC ProjectsAvalahalli Off Sarjapur Road, Bangalore₹ 64.53 L - ₹ 1.42 Cr - PT ASSIST
![wild-woods Elevation wild-woods Elevation]() JRC Wild Woodsby JRC ProjectsAvalahalli Off Sarjapur Road, Bangalore₹ 1.49 Cr - ₹ 3.19 Cr
JRC Wild Woodsby JRC ProjectsAvalahalli Off Sarjapur Road, Bangalore₹ 1.49 Cr - ₹ 3.19 Cr - PT ASSIST
![welkin-park-villas Elevation welkin-park-villas Elevation]() Adarsh Welkin Park Villas Phase 1by Adarsh DevelopersGattahalli, BangalorePrice on request
Adarsh Welkin Park Villas Phase 1by Adarsh DevelopersGattahalli, BangalorePrice on request
Discuss about Baldota Serenity
comment
Disclaimer
PropTiger.com is not marketing this real estate project (“Project”) and is not acting on behalf of the developer of this Project. The Project has been displayed for information purposes only. The information displayed here is not provided by the developer and hence shall not be construed as an offer for sale or an advertisement for sale by PropTiger.com or by the developer.
The information and data published herein with respect to this Project are collected from publicly available sources. PropTiger.com does not validate or confirm the veracity of the information or guarantee its authenticity or the compliance of the Project with applicable law in particular the Real Estate (Regulation and Development) Act, 2016 (“Act”). Read Disclaimer
The information and data published herein with respect to this Project are collected from publicly available sources. PropTiger.com does not validate or confirm the veracity of the information or guarantee its authenticity or the compliance of the Project with applicable law in particular the Real Estate (Regulation and Development) Act, 2016 (“Act”). Read Disclaimer

































