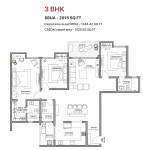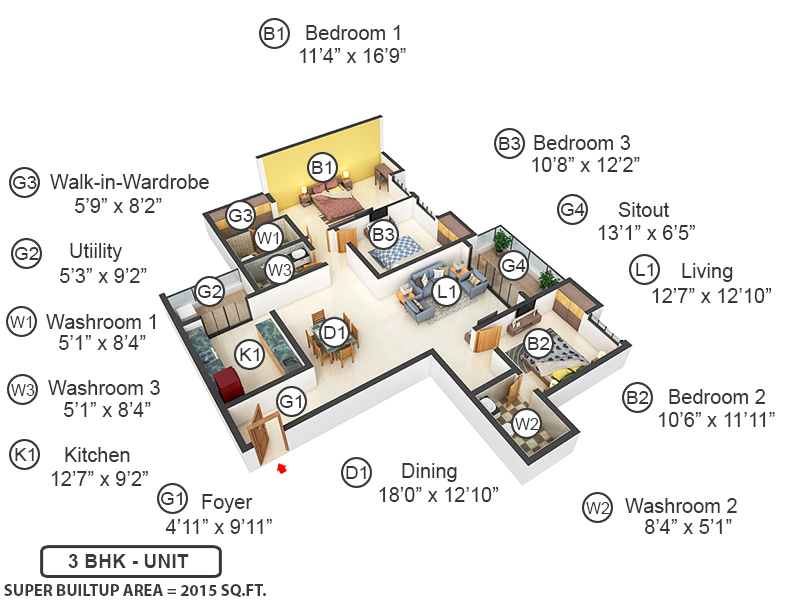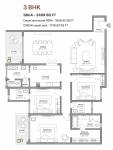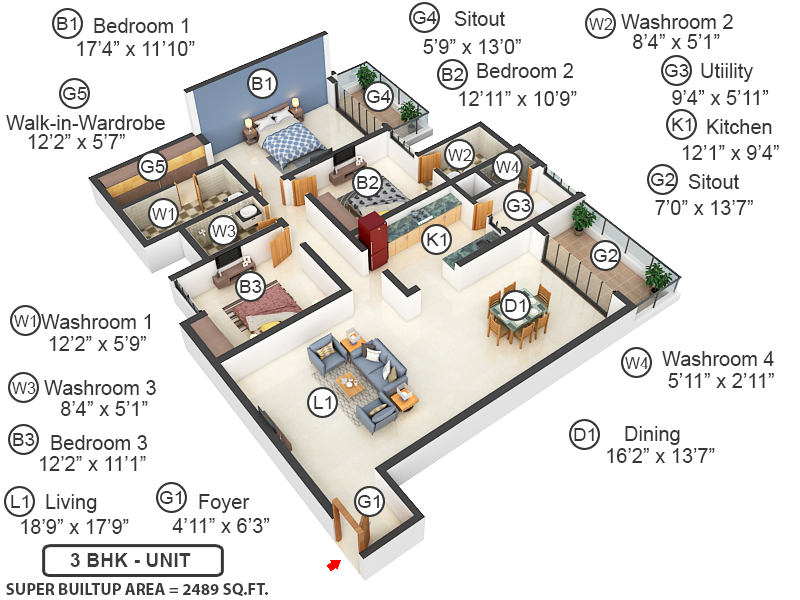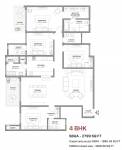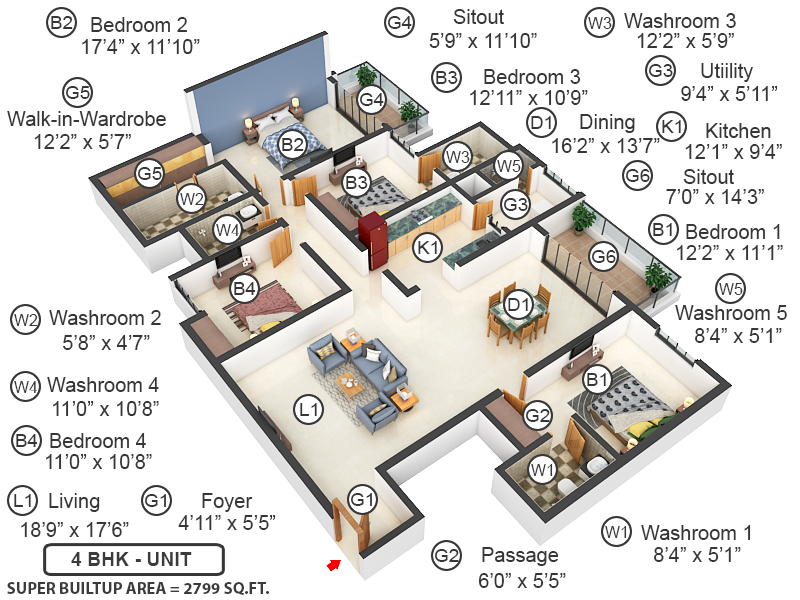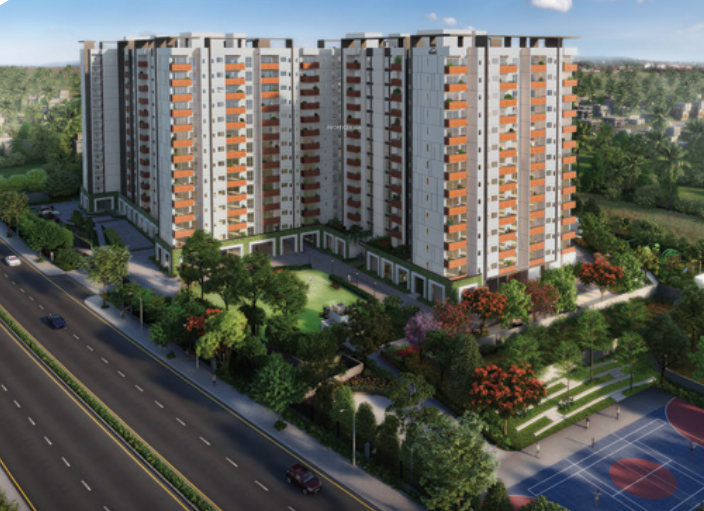
20 Photos
PROJECT RERA ID : PRM/KA/RERA/1251/472/PR/250322/004785
Assetz Soho And Sky

₹ 2.36 Cr - ₹ 3.28 Cr
Builder Price
See inclusions
3, 4 BHK
Apartment
1,339 - 1,886 sq ft
Carpet Area
Project Location
Jakkur, Bangalore
Overview
- Aug'26Possession Start Date
- Under ConstructionStatus
- 4.5 AcresTotal Area
- Mar'22Launch Date
- NewAvailability
Salient Features
- Strategically located between Yelahanka
- Great approach to all the essential amenities
- Near to School, hospital and Bank
- 75% open space ratio with minimum displacement of trees and lower temperatures within the project
More about Assetz Soho And Sky
Assetz Soho and Sky is an uber- luxury gated community comprising of spacious, exclusive 3BHK & 4BHK apartments , coming up in the prominent location of Jakkur-Yehalanka, in the heart of Bangalore, just few metres away from Bangalore International Airport road. tt is meticulously planned with utmost importance to state-of-the-art infrastructure, technology, facilities & world class amenities.It is an embodiment of exclusivity, sophistication and respon...read more
Approved for Home loans from following banks
Assetz Soho And Sky Floor Plans
- 3 BHK
- 4 BHK
| Floor Plan | Carpet Area | Builder Price | |
|---|---|---|---|
 | 1339 sq ft (3BHK+3T) | ₹ 2.36 Cr | Enquire Now |
 | 1344 sq ft (3BHK+3T) | ₹ 2.39 Cr | Enquire Now |
 | 1659 sq ft (3BHK+3T) | ₹ 2.92 Cr | Enquire Now |
Report Error
Assetz Soho And Sky Amenities
- Full Power Backup
- Children's play area
- Car Parking
- Jogging Track
- 24X7 Water Supply
- Rain Water Harvesting
- 24 X 7 Security
- Fire Fighting System
Assetz Soho And Sky Specifications
Flooring
Kitchen:
Designer Vitrified Tiles
Living/Dining:
Vitrified Tiles
Master Bedroom:
Laminated Wooden Flooring
Toilets:
Anti Skid Ceramic Tiles
Other Bedroom:
Laminated Wooden Flooring
Walls
Exterior:
Acrylic Emulsion Paint
Interior:
Acrylic Paint
Kitchen:
Designer Tiles Dado up to 2 Feet Height Above Platform
Toilets:
Designer Tiles Dado up to 7 Feet Height Above Platform
Gallery
Assetz Soho And SkyElevation
Assetz Soho And SkyVideos
Assetz Soho And SkyAmenities
Assetz Soho And SkyFloor Plans
Assetz Soho And SkyNeighbourhood
Assetz Soho And SkyOthers
Home Loan & EMI Calculator
Select a unit
Loan Amount( ₹ )
Loan Tenure(in Yrs)
Interest Rate (p.a.)
Monthly EMI: ₹ 0
Apply Homeloan
Payment Plans
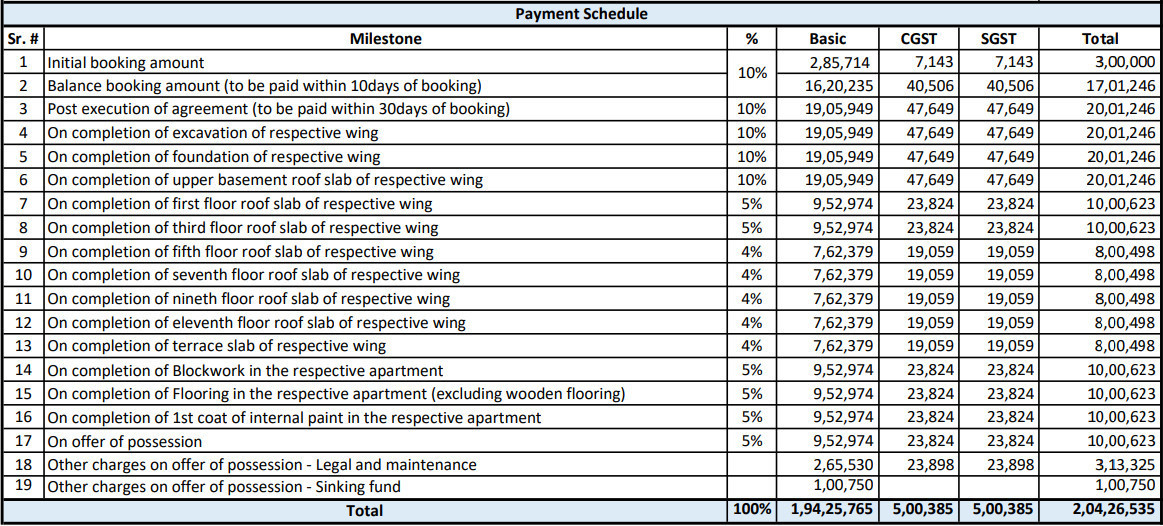

Contact NRI Helpdesk on
Whatsapp(Chat Only)
Whatsapp(Chat Only)
+91-96939-69347

Contact Helpdesk on
Whatsapp(Chat Only)
Whatsapp(Chat Only)
+91-96939-69347
About Assetz Property Group

- 20
Years of Experience - 59
Total Projects - 37
Ongoing Projects - RERA ID
An OverviewEstablished in the year 2006, Assetz Homes is a reputed real estate development company headquartered in Singapore. Ben Salmon is the co-Founder and CEO of the company. The company has a pan India presence and its construction portfolio includes residential, commercial and mixed-used segments including commercial offices, SEZ, hotels, Business Park, retail and industrial spaces. In residential segment, Assetz Homes construction offers villas, apartments and condominiums.Unique Selling... read more
Similar Projects
- PT ASSIST
![Project Image Project Image]() Assetz Soho And Sky Phase 1Bby Assetz Property GroupJakkur, Bangalore₹ 1.99 Cr - ₹ 2.85 Cr
Assetz Soho And Sky Phase 1Bby Assetz Property GroupJakkur, Bangalore₹ 1.99 Cr - ₹ 2.85 Cr - PT ASSIST
![Images for Elevation of Brigade Laguna Images for Elevation of Brigade Laguna]() Brigade Lagunaby Brigade GroupJakkur, Bangalore₹ 98.73 L - ₹ 3.04 Cr
Brigade Lagunaby Brigade GroupJakkur, Bangalore₹ 98.73 L - ₹ 3.04 Cr - PT ASSIST
![life-by-the-lake Elevation life-by-the-lake Elevation]() Keya Life By The Lakeby Keya HomesJakkur, BangalorePrice on request
Keya Life By The Lakeby Keya HomesJakkur, BangalorePrice on request - PT ASSIST
![pristine-villas Images for Elevation of Sobha Pristine Villas pristine-villas Images for Elevation of Sobha Pristine Villas]() Sobha Pristine Villasby Sobha LimitedJakkur, BangalorePrice on request
Sobha Pristine Villasby Sobha LimitedJakkur, BangalorePrice on request - PT ASSIST
![Project Image Project Image]() Sobha HRC Pristineby Sobha LimitedJakkur, BangalorePrice on request
Sobha HRC Pristineby Sobha LimitedJakkur, BangalorePrice on request
Discuss about Assetz Soho And Sky
comment
Disclaimer
PropTiger.com is not marketing this real estate project (“Project”) and is not acting on behalf of the developer of this Project. The Project has been displayed for information purposes only. The information displayed here is not provided by the developer and hence shall not be construed as an offer for sale or an advertisement for sale by PropTiger.com or by the developer.
The information and data published herein with respect to this Project are collected from publicly available sources. PropTiger.com does not validate or confirm the veracity of the information or guarantee its authenticity or the compliance of the Project with applicable law in particular the Real Estate (Regulation and Development) Act, 2016 (“Act”). Read Disclaimer
The information and data published herein with respect to this Project are collected from publicly available sources. PropTiger.com does not validate or confirm the veracity of the information or guarantee its authenticity or the compliance of the Project with applicable law in particular the Real Estate (Regulation and Development) Act, 2016 (“Act”). Read Disclaimer
















