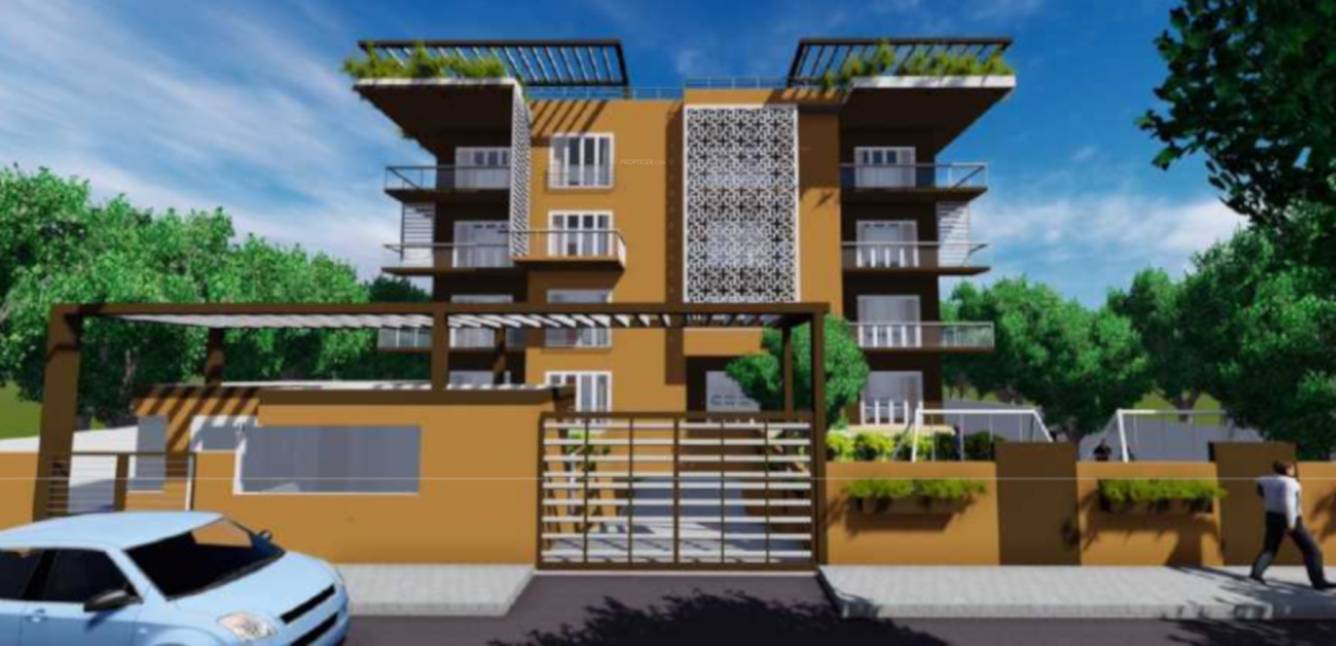
PROJECT RERA ID : PRM/KA/RERA/1251/309/PR/180328/001538
GK Anugrha Apartment
Price on request
Builder Price
3 BHK
Apartment
1,350 - 1,420 sq ft
Builtup area
Project Location
Jakkur, Bangalore
Overview
- Mar'18Possession Start Date
- CompletedStatus
- 6Total Launched apartments
- Dec'12Launch Date
- ResaleAvailability
GK Anugrha Apartment Floor Plans
- 3 BHK
| Area | Builder Price |
|---|---|
1350 sq ft (3BHK+3T) | - |
1420 sq ft (3BHK+3T) | - |
Report Error
Our Picks
- PriceConfigurationPossession
- Current Project
![Images for Elevation of GK Infra Anugrha Apartment Images for Elevation of GK Infra Anugrha Apartment]() GK Anugrha Apartmentby GK Infra HyderabadJakkur, BangaloreData Not Available3 BHK Apartment1,350 - 1,420 sq ftMar '18
GK Anugrha Apartmentby GK Infra HyderabadJakkur, BangaloreData Not Available3 BHK Apartment1,350 - 1,420 sq ftMar '18 - Recommended
![purva-orient-grand Elevation Elevation]() Purva Orient Grandby Puravankara LimitedLalbagh Road, BangaloreData Not Available3,4 BHK Apartment1,903 - 3,361 sq ftMay '27
Purva Orient Grandby Puravankara LimitedLalbagh Road, BangaloreData Not Available3,4 BHK Apartment1,903 - 3,361 sq ftMay '27 - Recommended
![blossom Images for Elevation of Mantri Blossom Images for Elevation of Mantri Blossom]() Blossom 1by Mantri GroupAshok Nagar, BangaloreData Not Available3,4,5 BHK Apartment2,650 - 5,045 sq ftSep '21
Blossom 1by Mantri GroupAshok Nagar, BangaloreData Not Available3,4,5 BHK Apartment2,650 - 5,045 sq ftSep '21
GK Anugrha Apartment Amenities
- Closed Car Parking
- Open Car Parking
- Power Backup
GK Anugrha Apartment Specifications
Flooring
Balcony:
Anti Skid Tiles
Living/Dining:
Vitrified Tiles
Master Bedroom:
Vitrified Tiles
Other Bedroom:
Vitrified Tiles
Walls
Interior:
Emulsion Paint
Exterior:
Superior Paint Finish
Gallery
GK Anugrha ApartmentElevation
GK Anugrha ApartmentFloor Plans

Contact NRI Helpdesk on
Whatsapp(Chat Only)
Whatsapp(Chat Only)
+91-96939-69347

Contact Helpdesk on
Whatsapp(Chat Only)
Whatsapp(Chat Only)
+91-96939-69347
About GK Infra Hyderabad
GK Infra Hyderabad
- 4
Total Projects - 3
Ongoing Projects - RERA ID
Similar Projects
- PT ASSIST
![purva-orient-grand Elevation purva-orient-grand Elevation]() Purva Orient Grandby Puravankara LimitedLalbagh Road, BangalorePrice on request
Purva Orient Grandby Puravankara LimitedLalbagh Road, BangalorePrice on request - PT ASSIST
![blossom Images for Elevation of Mantri Blossom blossom Images for Elevation of Mantri Blossom]() Mantri Blossom 1by Mantri GroupAshok Nagar, BangalorePrice on request
Mantri Blossom 1by Mantri GroupAshok Nagar, BangalorePrice on request - PT ASSIST
![Images for Elevation of Century Renata Images for Elevation of Century Renata]() Century Renataby Century Real EstateRichmond Town, BangalorePrice on request
Century Renataby Century Real EstateRichmond Town, BangalorePrice on request - PT ASSIST
![botanique Elevation botanique Elevation]() Prestige Botaniqueby Prestige GroupSudhama Nagar, BangalorePrice on request
Prestige Botaniqueby Prestige GroupSudhama Nagar, BangalorePrice on request - PT ASSIST
![park-view Elevation park-view Elevation]() Urban Park Viewby Urban Shelters BengaluruJayanagar, Bangalore₹ 3.45 Cr
Urban Park Viewby Urban Shelters BengaluruJayanagar, Bangalore₹ 3.45 Cr
Discuss about GK Anugrha Apartment
comment
Disclaimer
PropTiger.com is not marketing this real estate project (“Project”) and is not acting on behalf of the developer of this Project. The Project has been displayed for information purposes only. The information displayed here is not provided by the developer and hence shall not be construed as an offer for sale or an advertisement for sale by PropTiger.com or by the developer.
The information and data published herein with respect to this Project are collected from publicly available sources. PropTiger.com does not validate or confirm the veracity of the information or guarantee its authenticity or the compliance of the Project with applicable law in particular the Real Estate (Regulation and Development) Act, 2016 (“Act”). Read Disclaimer
The information and data published herein with respect to this Project are collected from publicly available sources. PropTiger.com does not validate or confirm the veracity of the information or guarantee its authenticity or the compliance of the Project with applicable law in particular the Real Estate (Regulation and Development) Act, 2016 (“Act”). Read Disclaimer



















