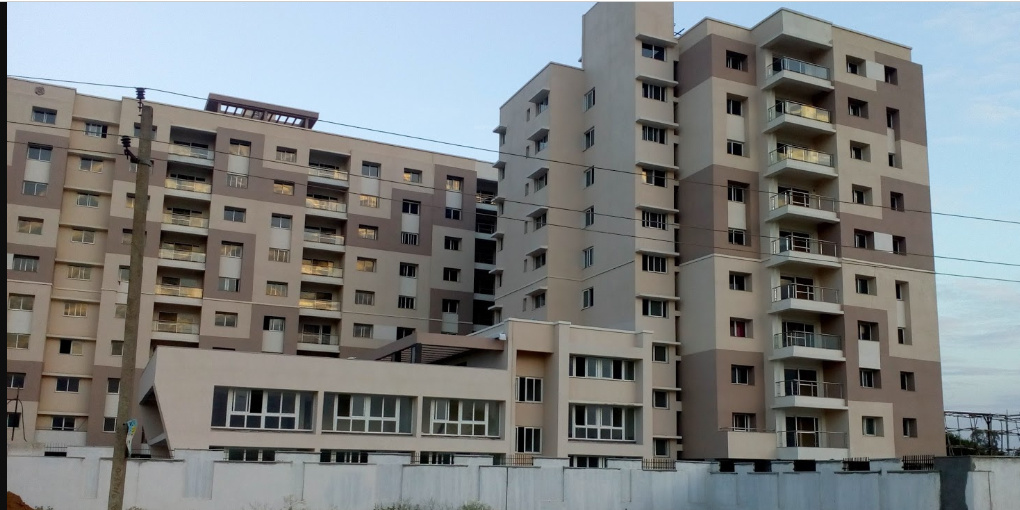
PROJECT RERA ID : Rera Not Applicable
HRC Ibbaniby HRC
Price on request
Builder Price
2, 3 BHK
Apartment
1,202 - 1,676 sq ft
Builtup area
Project Location
Jakkur, Bangalore
Overview
- Sep'16Possession Start Date
- CompletedStatus
- 3 AcresTotal Area
- 240Total Launched apartments
- May'13Launch Date
- ResaleAvailability
Salient Features
- National Highway... 2 km
- Vibgyor High School... 7 km
- Columbia Asia Hospital... 7 km
- 0.65 km from mani square mall
More about HRC Ibbani
HRC IBBANI is in the center of all your daily need. Not only is your home an easy destination to reach from the center of the city or from the Bangalore International Airport but it's calm atmosphere soothes the senses. Located amidst the well planes and serene. Arkavathy Layout, your home is surrounded by basic amenities such as hospitals, school, public utility centers and Leisurely Entertainment centers such as theater, shopping mall, kids; parks and lush water bodies. All of these within a s...read more
Approved for Home loans from following banks
HRC Ibbani Floor Plans
- 2 BHK
- 3 BHK
| Floor Plan | Area | Builder Price |
|---|---|---|
1202 sq ft (2BHK+2T) | - | |
1228 sq ft (2BHK+2T) | - | |
 | 1279 sq ft (2BHK+2T) | - |
1291 sq ft (2BHK+2T) | - | |
1428 sq ft (2BHK+2T) | - | |
 | 1432 sq ft (2BHK+2T + Study Room) | - |
1445 sq ft (2BHK+2T) | - | |
 | 1450 sq ft (2BHK+2T + Study Room) | - |
 | 1466 sq ft (2BHK+2T + Study Room) | - |
 | 1473 sq ft (2BHK+2T + Study Room) | - |
7 more size(s)less size(s)
Report Error
Our Picks
- PriceConfigurationPossession
- Current Project
![ibbani Images for Elevation of HRC Ibbani Images for Elevation of HRC Ibbani]() HRC Ibbaniby HRCJakkur, BangaloreData Not Available2,3 BHK Apartment1,202 - 1,676 sq ftSep '16
HRC Ibbaniby HRCJakkur, BangaloreData Not Available2,3 BHK Apartment1,202 - 1,676 sq ftSep '16 - Recommended
![Elevation]() Soho And Sky Phase 1Bby Assetz Property GroupJakkur, Bangalore₹ 1.99 Cr - ₹ 2.85 Cr3,4 BHK Apartment1,315 - 1,886 sq ftDec '27
Soho And Sky Phase 1Bby Assetz Property GroupJakkur, Bangalore₹ 1.99 Cr - ₹ 2.85 Cr3,4 BHK Apartment1,315 - 1,886 sq ftDec '27 - Recommended
![pristine-villas Images for Elevation of Sobha Pristine Villas Images for Elevation of Sobha Pristine Villas]() Pristine Villasby Sobha LimitedJakkur, Bangalore₹ 1.99 Cr - ₹ 2.85 Cr4 BHK Villa2,425 - 3,509 sq ftJun '22
Pristine Villasby Sobha LimitedJakkur, Bangalore₹ 1.99 Cr - ₹ 2.85 Cr4 BHK Villa2,425 - 3,509 sq ftJun '22
HRC Ibbani Amenities
- Gymnasium
- Swimming Pool
- Children's play area
- Club House
- Multipurpose Room
- Rain Water Harvesting
- 24 X 7 Security
- Indoor Games
HRC Ibbani Specifications
Doors
Main:
Wooden Frame
Internal:
Designer Doors
Flooring
Balcony:
Ceramic Tiles
Kitchen:
Vitrified Tiles
Living/Dining:
Vitrified Tiles
Other Bedroom:
Vitrified Tiles
Toilets:
Anti Skid Tiles
Master Bedroom:
RAK/Laminated Wooden Flooring
Gallery
HRC IbbaniElevation
HRC IbbaniAmenities
HRC IbbaniFloor Plans
HRC IbbaniNeighbourhood
HRC IbbaniOthers

Contact NRI Helpdesk on
Whatsapp(Chat Only)
Whatsapp(Chat Only)
+91-96939-69347

Contact Helpdesk on
Whatsapp(Chat Only)
Whatsapp(Chat Only)
+91-96939-69347
About HRC

- 20
Years of Experience - 3
Total Projects - 0
Ongoing Projects - RERA ID
HRC Ventures is a noted realty company operating in Bangalore and has won laurels for its premium projects and bevy of offerings for customers in the ultra-luxury segment. The brand wishes to focus on creating more and more premium apartments that come with every conceivable luxury for buyers. This is the forte of the brand and it has managed to establish and demarcate itself as a luxury housing specialist in an otherwise competitive Bangalore realty market. The company has certain key principle... read more
Similar Projects
- PT ASSIST
![Project Image Project Image]() Assetz Soho And Sky Phase 1Bby Assetz Property GroupJakkur, Bangalore₹ 1.99 Cr - ₹ 2.85 Cr
Assetz Soho And Sky Phase 1Bby Assetz Property GroupJakkur, Bangalore₹ 1.99 Cr - ₹ 2.85 Cr - PT ASSIST
![pristine-villas Images for Elevation of Sobha Pristine Villas pristine-villas Images for Elevation of Sobha Pristine Villas]() Sobha Pristine Villasby Sobha LimitedJakkur, BangalorePrice on request
Sobha Pristine Villasby Sobha LimitedJakkur, BangalorePrice on request - PT ASSIST
![laguna Images for Elevation of Brigade Laguna laguna Images for Elevation of Brigade Laguna]() Brigade Lagunaby Brigade GroupJakkur, Bangalore₹ 1.55 Cr - ₹ 2.44 Cr
Brigade Lagunaby Brigade GroupJakkur, Bangalore₹ 1.55 Cr - ₹ 2.44 Cr - PT ASSIST
![Project Image Project Image]() Sobha HRC Pristineby Sobha LimitedJakkur, BangalorePrice on request
Sobha HRC Pristineby Sobha LimitedJakkur, BangalorePrice on request - PT ASSIST
![zen-garden Images for Elevation of Citrus Zen Garden zen-garden Images for Elevation of Citrus Zen Garden]() Citrus Zen Gardenby Citrus VenturesJakkur, BangalorePrice on request
Citrus Zen Gardenby Citrus VenturesJakkur, BangalorePrice on request
Discuss about HRC Ibbani
comment
Disclaimer
PropTiger.com is not marketing this real estate project (“Project”) and is not acting on behalf of the developer of this Project. The Project has been displayed for information purposes only. The information displayed here is not provided by the developer and hence shall not be construed as an offer for sale or an advertisement for sale by PropTiger.com or by the developer.
The information and data published herein with respect to this Project are collected from publicly available sources. PropTiger.com does not validate or confirm the veracity of the information or guarantee its authenticity or the compliance of the Project with applicable law in particular the Real Estate (Regulation and Development) Act, 2016 (“Act”). Read Disclaimer
The information and data published herein with respect to this Project are collected from publicly available sources. PropTiger.com does not validate or confirm the veracity of the information or guarantee its authenticity or the compliance of the Project with applicable law in particular the Real Estate (Regulation and Development) Act, 2016 (“Act”). Read Disclaimer















































