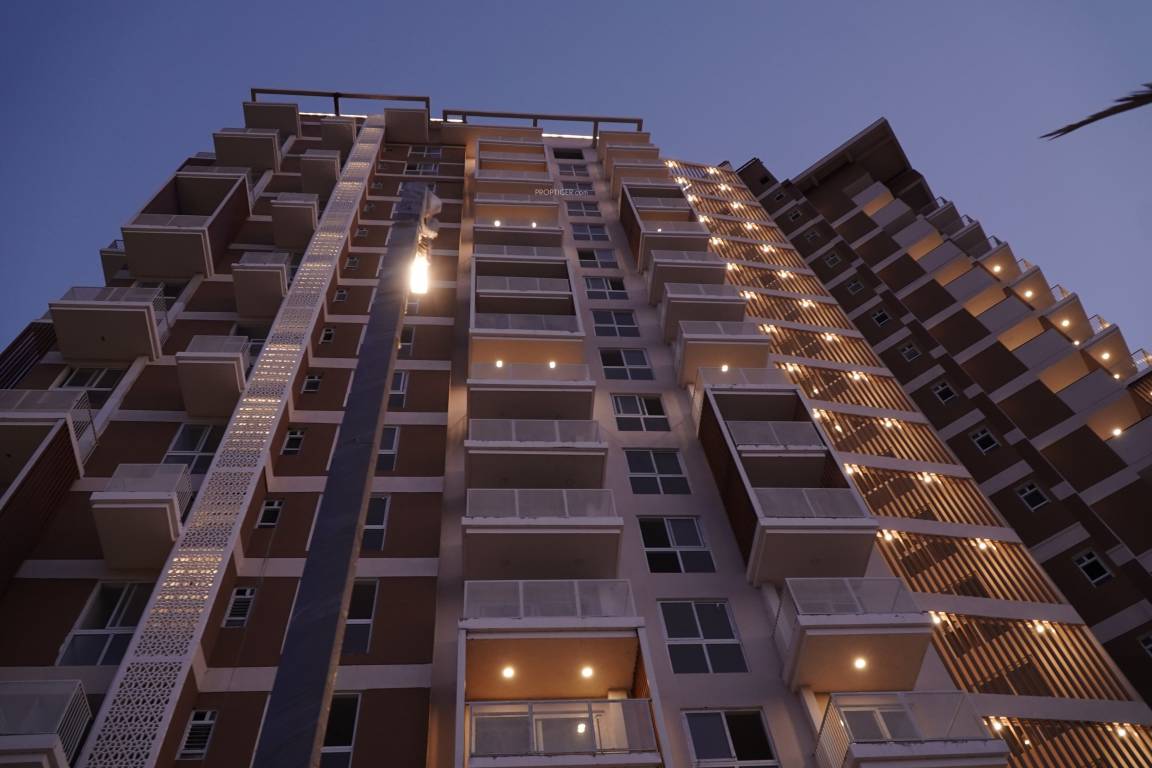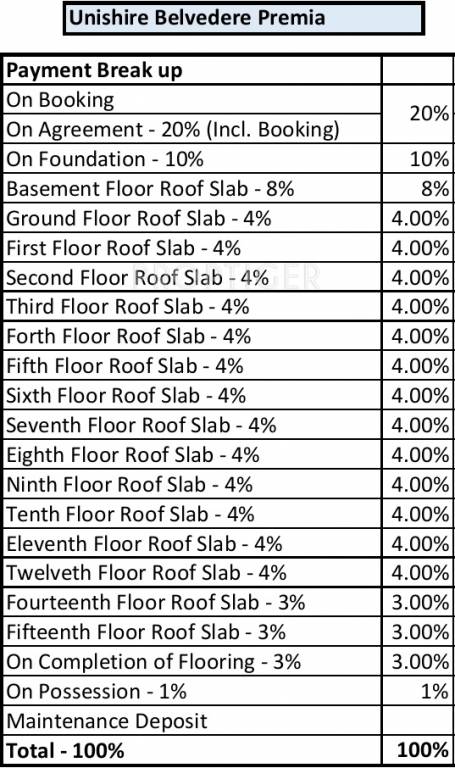
PROJECT RERA ID : PRM/KA/RERA/1251/309/PR/180516/001678
Unishire Premia

Price on request
Builder Price
3, 4 BHK
Apartment
1,571 - 3,413 sq ft
Builtup area
Project Location
Jakkur, Bangalore
Overview
- Jun'19Possession Start Date
- CompletedStatus
- 1 AcresTotal Area
- 78Total Launched apartments
- Jul'13Launch Date
- ResaleAvailability
Salient Features
- Eco-friendly surroundings, spacious properties
- Peaceful surroundings
- Spacious project with 82 % open space
More about Unishire Premia
Unishire Belvedere Premia welcomes the German standard living, an exclusive 3 & 4 Bed premium condominiums. Premia is located in prime location of North Bangalore, behind Manyata Tech park(Hebbal), on Jakkur double road. Belvedere Premia is the art & science of German architecture. Approximate land area of "Unishire Belvedere Premia" is 1.15 acres within the range of BBMP. "Belvedere Premia" offers Eco-friendly German thinking for natural Indian Living and gold rating by Indian Green Bui...read more
Approved for Home loans from following banks
Unishire Premia Floor Plans
- 3 BHK
- 4 BHK
| Floor Plan | Area | Builder Price |
|---|---|---|
 | 1571 sq ft (3BHK+3T) | - |
 | 1747 sq ft (3BHK+3T) | - |
 | 1754 sq ft (3BHK+3T) | - |
 | 1776 sq ft (3BHK+3T) | - |
1777 sq ft (3BHK+3T) | - | |
1778 sq ft (3BHK+3T) | - | |
1782 sq ft (3BHK+3T) | - | |
 | 1785 sq ft (3BHK+3T) | - |
1786 sq ft (3BHK+3T) | - | |
1787 sq ft (3BHK+3T) | - | |
 | 1796 sq ft (3BHK+3T) | - |
 | 1806 sq ft (3BHK+3T) | - |
 | 1813 sq ft (3BHK+3T) | - |
1814 sq ft (3BHK+3T) | - | |
1815 sq ft (3BHK+3T) | - |
12 more size(s)less size(s)
Report Error
Our Picks
- PriceConfigurationPossession
- Current Project
![premia Elevation Elevation]() Unishire Premiaby Unishire Projects Pvt LtdJakkur, BangaloreData Not Available3,4 BHK Apartment1,571 - 3,413 sq ftJun '19
Unishire Premiaby Unishire Projects Pvt LtdJakkur, BangaloreData Not Available3,4 BHK Apartment1,571 - 3,413 sq ftJun '19 - Recommended
![pristine-villas Images for Elevation of Sobha Pristine Villas Images for Elevation of Sobha Pristine Villas]() Pristine Villasby Sobha LimitedJakkur, BangaloreData Not Available4 BHK Villa2,425 - 3,509 sq ftJun '22
Pristine Villasby Sobha LimitedJakkur, BangaloreData Not Available4 BHK Villa2,425 - 3,509 sq ftJun '22 - Recommended
![zen-garden Images for Elevation of Citrus Zen Garden Images for Elevation of Citrus Zen Garden]() Zen Gardenby Citrus VenturesJakkur, BangaloreData Not Available3 BHK Villa1,753 - 1,768 sq ftDec '22
Zen Gardenby Citrus VenturesJakkur, BangaloreData Not Available3 BHK Villa1,753 - 1,768 sq ftDec '22
Unishire Premia Amenities
- Gymnasium
- Swimming Pool
- Children's play area
- Club House
- Multipurpose Room
- Sports Facility
- Rain Water Harvesting
- Indoor Games
Unishire Premia Specifications
Doors
Internal:
Flush Shutters
Main:
Teak Wood Frame
Flooring
Balcony:
Anti Skid Tiles
Kitchen:
Vitrified Tiles
Living/Dining:
Vitrified Tiles
Other Bedroom:
Vitrified Tiles
Toilets:
Anti Skid Tiles
Master Bedroom:
Laminated Wooden Flooring
Gallery
Unishire PremiaElevation
Unishire PremiaVideos
Unishire PremiaAmenities
Unishire PremiaFloor Plans
Unishire PremiaNeighbourhood
Unishire PremiaConstruction Updates
Payment Plans


Contact NRI Helpdesk on
Whatsapp(Chat Only)
Whatsapp(Chat Only)
+91-96939-69347

Contact Helpdesk on
Whatsapp(Chat Only)
Whatsapp(Chat Only)
+91-96939-69347
About Unishire Projects Pvt Ltd

- 40
Years of Experience - 15
Total Projects - 0
Ongoing Projects - RERA ID
Right from our inception in 1987, under the guidance of Mr Kirti Mehta, we have always believed in redefining real estate and creating benchmarks for others to follow. From the word "go" we have made our customers the centre of our universe and our raison d'etre. Whatever we do is driven by the needs, dreams and aspirations of our customers. UNISHIRE as the name states, stands for Unique Communities (UNI - Unique | SHIRE – Community). This is the reason why we think beyond four walls and b... read more
Similar Projects
- PT ASSIST
![pristine-villas Images for Elevation of Sobha Pristine Villas pristine-villas Images for Elevation of Sobha Pristine Villas]() Sobha Pristine Villasby Sobha LimitedJakkur, BangalorePrice on request
Sobha Pristine Villasby Sobha LimitedJakkur, BangalorePrice on request - PT ASSIST
![zen-garden Images for Elevation of Citrus Zen Garden zen-garden Images for Elevation of Citrus Zen Garden]() Citrus Zen Gardenby Citrus VenturesJakkur, BangalorePrice on request
Citrus Zen Gardenby Citrus VenturesJakkur, BangalorePrice on request - PT ASSIST
![Project Image Project Image]() Sobha HRC Pristineby Sobha LimitedJakkur, BangalorePrice on request
Sobha HRC Pristineby Sobha LimitedJakkur, BangalorePrice on request - PT ASSIST
![laguna Images for Elevation of Brigade Laguna laguna Images for Elevation of Brigade Laguna]() Brigade Lagunaby Brigade GroupJakkur, Bangalore₹ 1.55 Cr - ₹ 2.44 Cr
Brigade Lagunaby Brigade GroupJakkur, Bangalore₹ 1.55 Cr - ₹ 2.44 Cr - PT ASSIST
![Project Image Project Image]() Assetz Soho And Sky Phase 1Bby Assetz Property GroupJakkur, Bangalore₹ 1.99 Cr - ₹ 2.85 Cr
Assetz Soho And Sky Phase 1Bby Assetz Property GroupJakkur, Bangalore₹ 1.99 Cr - ₹ 2.85 Cr
Discuss about Unishire Premia
comment
Disclaimer
PropTiger.com is not marketing this real estate project (“Project”) and is not acting on behalf of the developer of this Project. The Project has been displayed for information purposes only. The information displayed here is not provided by the developer and hence shall not be construed as an offer for sale or an advertisement for sale by PropTiger.com or by the developer.
The information and data published herein with respect to this Project are collected from publicly available sources. PropTiger.com does not validate or confirm the veracity of the information or guarantee its authenticity or the compliance of the Project with applicable law in particular the Real Estate (Regulation and Development) Act, 2016 (“Act”). Read Disclaimer
The information and data published herein with respect to this Project are collected from publicly available sources. PropTiger.com does not validate or confirm the veracity of the information or guarantee its authenticity or the compliance of the Project with applicable law in particular the Real Estate (Regulation and Development) Act, 2016 (“Act”). Read Disclaimer
















































