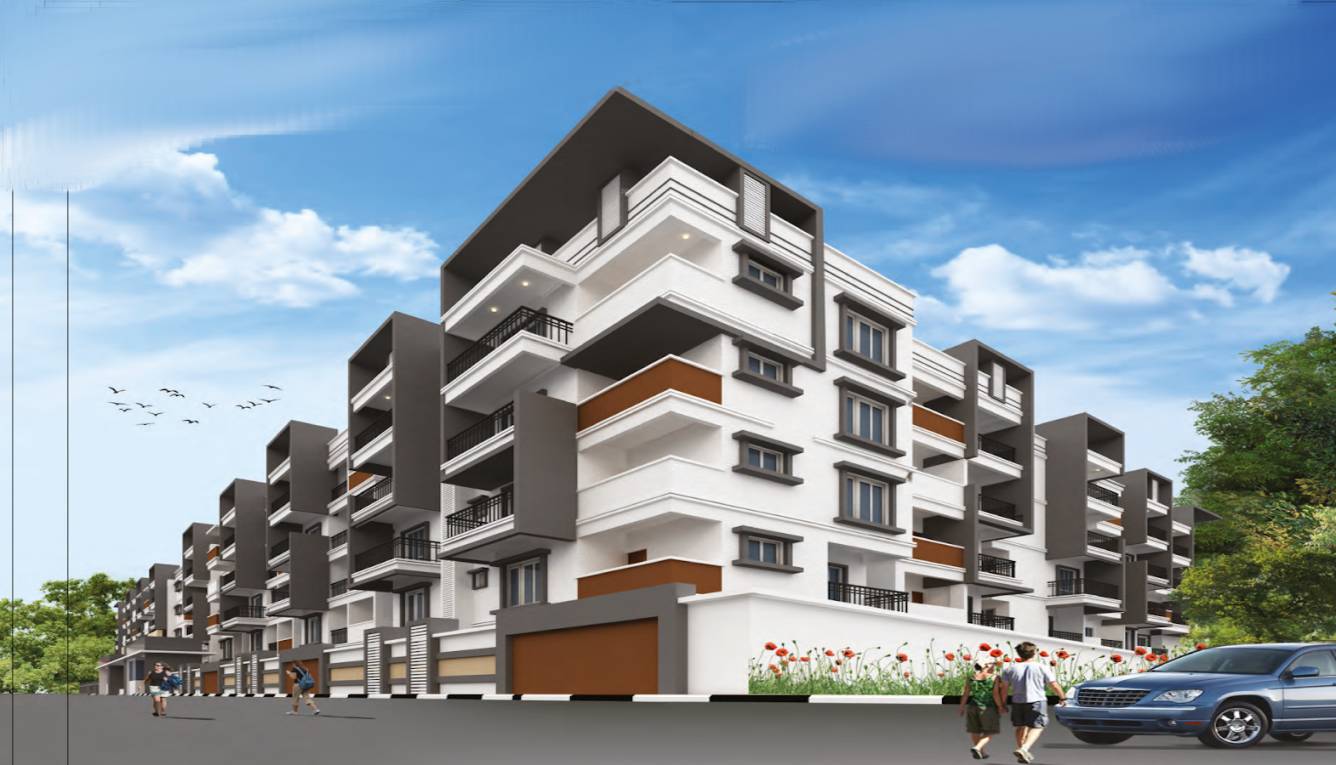
PROJECT RERA ID : PRM/KA/RERA/1251/446/PR/210119/003795
Nava Pushkara
Price on request
Builder Price
2, 3 BHK
Apartment
812 - 1,227 sq ft
Builtup area
Project Location
Kalkere, Bangalore
Overview
- Nov'23Possession Start Date
- CompletedStatus
- 1.64 AcresTotal Area
- ResaleAvailability
Salient Features
- 100 % Vastu Compliant with unique design build
- Homes with 3 Side ventilation
- Navjyothi Public School is situated at 1.6 km and Jesse College at 800 m
- Koshys Multispecialty at 900 m distance
Nava Pushkara Floor Plans
- 2 BHK
- 3 BHK
| Floor Plan | Area | Builder Price |
|---|---|---|
812 sq ft (2BHK+2T) | - | |
818 sq ft (2BHK+2T) | - | |
832 sq ft (2BHK+2T) | - | |
844 sq ft (2BHK+2T) | - | |
845 sq ft (2BHK+2T) | - | |
850 sq ft (2BHK+2T) | - | |
852 sq ft (2BHK+2T) | - | |
854 sq ft (2BHK+2T) | - | |
857 sq ft (2BHK+2T) | - | |
858 sq ft (2BHK+2T) | - | |
859 sq ft (2BHK+2T) | - | |
861 sq ft (2BHK+2T) | - | |
863 sq ft (2BHK+2T) | - | |
878 sq ft (2BHK+2T) | - | |
879 sq ft (2BHK+2T) | - | |
881 sq ft (2BHK+2T) | - | |
884 sq ft (2BHK+2T) | - | |
888 sq ft (2BHK+2T) | - | |
890 sq ft (2BHK+2T) | - | |
900 sq ft (2BHK+2T) | - | |
912 sq ft (2BHK+2T) | - | |
930 sq ft (2BHK+2T) | - |
19 more size(s)less size(s)
Report Error
Our Picks
- PriceConfigurationPossession
- Current Project
![pushkara Elevation Elevation]() Nava Pushkaraby Nava Jyothi Shelters BangaloreKalkere, BangaloreData Not Available2,3 BHK Apartment812 - 1,227 sq ftNov '23
Nava Pushkaraby Nava Jyothi Shelters BangaloreKalkere, BangaloreData Not Available2,3 BHK Apartment812 - 1,227 sq ftNov '23 - Recommended
![pride Elevation Elevation]() Prideby Nandi ConstructiveRamamurthy Nagar, BangaloreData Not Available3 BHK Villa2,900 sq ftOct '15
Prideby Nandi ConstructiveRamamurthy Nagar, BangaloreData Not Available3 BHK Villa2,900 sq ftOct '15 - Recommended
![enclave Elevation Elevation]() Enclaveby Hebron PropertiesRamamurthy Nagar, BangaloreData Not Available5,6 BHK Villa5,100 - 7,000 sq ftDec '15
Enclaveby Hebron PropertiesRamamurthy Nagar, BangaloreData Not Available5,6 BHK Villa5,100 - 7,000 sq ftDec '15
Nava Pushkara Amenities
- Children's play area
- Gymnasium
- Party Hall
- 24 X 7 Security
- Power Backup
- Lift Available
- Water Deep Tubewell
- Car Parking
Nava Pushkara Specifications
Doors
Internal:
Sal Wood Frame
Main:
Teak Wood Frame
Flooring
Balcony:
Anti Skid Tiles
Kitchen:
Vitrified Tiles
Living/Dining:
Vitrified Tiles
Master Bedroom:
Vitrified Tiles
Other Bedroom:
Vitrified Tiles
Toilets:
Anti Skid Tiles
Gallery
Nava PushkaraElevation
Nava PushkaraAmenities
Nava PushkaraFloor Plans
Nava PushkaraNeighbourhood

Contact NRI Helpdesk on
Whatsapp(Chat Only)
Whatsapp(Chat Only)
+91-96939-69347

Contact Helpdesk on
Whatsapp(Chat Only)
Whatsapp(Chat Only)
+91-96939-69347
About Nava Jyothi Shelters Bangalore
Nava Jyothi Shelters Bangalore
- 3
Total Projects - 0
Ongoing Projects - RERA ID
Similar Projects
- PT ASSIST
![pride Elevation pride Elevation]() Nandi Prideby Nandi ConstructiveRamamurthy Nagar, BangalorePrice on request
Nandi Prideby Nandi ConstructiveRamamurthy Nagar, BangalorePrice on request - PT ASSIST
![enclave Elevation enclave Elevation]() Hebron Enclaveby Hebron PropertiesRamamurthy Nagar, BangalorePrice on request
Hebron Enclaveby Hebron PropertiesRamamurthy Nagar, BangalorePrice on request - PT ASSIST
![promenade Elevation promenade Elevation]() Puravankara Promenadeby Puravankara LimitedHoramavu, BangalorePrice on request
Puravankara Promenadeby Puravankara LimitedHoramavu, BangalorePrice on request - PT ASSIST
![sun-and-sanctum Elevation sun-and-sanctum Elevation]() SUN & SANCTUMby Assetz Property GroupKrishnarajapuram, BangalorePrice on request
SUN & SANCTUMby Assetz Property GroupKrishnarajapuram, BangalorePrice on request - PT ASSIST
![Images for Project Images for Project]() SUN & SANCTUMby Assetz Property GroupKrishnarajapuram, BangalorePrice on request
SUN & SANCTUMby Assetz Property GroupKrishnarajapuram, BangalorePrice on request
Discuss about Nava Pushkara
comment
Disclaimer
PropTiger.com is not marketing this real estate project (“Project”) and is not acting on behalf of the developer of this Project. The Project has been displayed for information purposes only. The information displayed here is not provided by the developer and hence shall not be construed as an offer for sale or an advertisement for sale by PropTiger.com or by the developer.
The information and data published herein with respect to this Project are collected from publicly available sources. PropTiger.com does not validate or confirm the veracity of the information or guarantee its authenticity or the compliance of the Project with applicable law in particular the Real Estate (Regulation and Development) Act, 2016 (“Act”). Read Disclaimer
The information and data published herein with respect to this Project are collected from publicly available sources. PropTiger.com does not validate or confirm the veracity of the information or guarantee its authenticity or the compliance of the Project with applicable law in particular the Real Estate (Regulation and Development) Act, 2016 (“Act”). Read Disclaimer






































