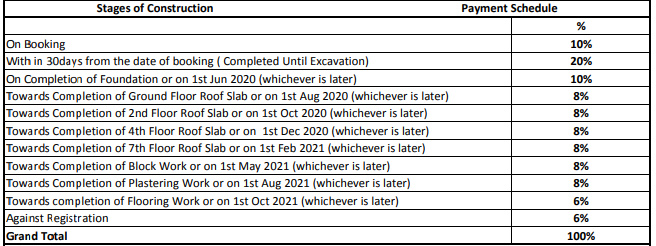


- Possession Start DateAug'23
- StatusCompleted
- Total Area3 Acres
- Total Launched apartments326
- Launch DateFeb'20
- AvailabilityNew and Resale
- RERA IDPRM/KA/RERA/1251/446/PR/200123/003229
Salient Features
- St Joseph's Convent School (1.5 Km)
- Whitefield Railway Station (4.0 Km)
- The Forum Neighbourhood Mall (1.3 Km)
More about Sumadhura Aspire Aurum
Aspire Aurum is the new brand created by SUMADHURA. Its Sumadhuras answer to the nation-wide drive by the Indian government to create affordable homes for everyone under the Pradhan Mantri Awas Yojana (PMAY). We named the new brand Aspire Aurum, as a reflection of every upwardly mobile middle-class Indians desire to own their own abode.We also believe that not only does a home have to be wallet friendly, it also needs to be located in close proximity to every life-need. And it should be built wi...View more
![HDFC (5244) HDFC (5244)]()
![SBI - DEL02592587P SBI - DEL02592587P]()
![Axis Bank Axis Bank]()
![PNB Housing PNB Housing]()
- LIC Housing Finance
Project Specifications
- 1 BHK
- 2 BHK
- Maintenance Staff
- Party Hall
- Sewage Treatment Plant
- Gymnasium
- Children's play area
- Lift(s)
- CCTV
- Library
- Swimming Pool
- Club House
- Intercom
- Full Power Backup
- 24X7 Water Supply
- Car Parking
- Open Car Parking
- Closed Car Parking
- Basketball Court
- Jogging Track
- Skating Rink
- Indoor Games
- Aerobics Room
- Rain Water Harvesting
- 24 X 7 Security
- Vaastu Compliant
- Service Lift
- Badminton Court
- Multipurpose Room
- Fire Fighting System
- Security Cabin
- Entrance Lobby
- Yoga/Meditation Area
- Visitor Parking
- Volleyball Court
- Reflexology Park
- Senior Citizen Siteout
- Kid's Pool
- Flower Garden
- Paved Compound
- Multipurpose Hall
- Changing Room
- Reserved Parking
- RO Water System
- Landscape Garden and Tree Planting
- Street Lighting
- Water Softner Plant
Sumadhura Aspire Aurum - Brochure
Sumadhura Aspire Aurum Gallery
Home Loan Calculator
Payment Plans

About Sumadhura Homes
- Total Projects1
- Ongoing Projects0


























