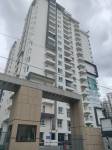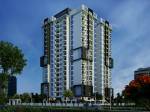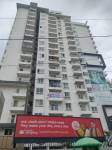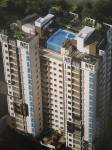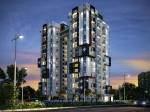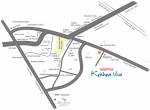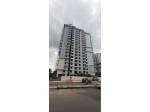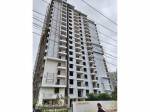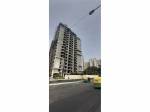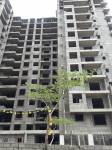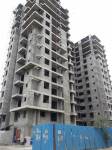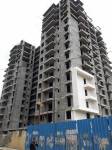
PROJECT RERA ID : PRM/KA/RERA/1251/446/PR/171031/001600
Keerthi Krishna Viva

Price on request
Builder Price
2, 3 BHK
Apartment
870 - 1,780 sq ft
Builtup area
Project Location
Kasavanahalli, Bangalore
Overview
- Nov'19Possession Start Date
- CompletedStatus
- 2 AcresTotal Area
- 132Total Launched apartments
- Jul'16Launch Date
- ResaleAvailability
Salient Features
- 5 mins drive to Sarjapur Road
- 5 mins drive to NH 44, HSR Layout
- 10 mins drive to Global Technology Park
- Market Square Mall on Sarjapur Road is one of the most popular malls in the region
More about Keerthi Krishna Viva
Kasavanahalli Off Sarjapur Road region of Bengaluru is one of the popular areas because of its real estate projects. One of them is the Keerthi Estates Krishna Viva Residency project which is delivering apartments of premium value and quality. The region where this project is available is well acquainted by restaurants, bus stations, ATMs, banks, train stations, parks, schools, petrol pumps, hospitals, etc. The apartments are well engrossed with different quality materials and granite set kitche...read more
Approved for Home loans from following banks
Keerthi Krishna Viva Floor Plans
- 2 BHK
- 3 BHK
| Floor Plan | Area | Builder Price |
|---|---|---|
870 sq ft (2BHK+2T) | - | |
 | 1295 sq ft (2BHK+2T + Study Room) | - |
1395 sq ft (2BHK+2T + Study Room) | - |
Report Error
Our Picks
- PriceConfigurationPossession
- Current Project
![krishna-viva Elevation Elevation]() Keerthi Krishna Vivaby Keerthi EstatesKasavanahalli, BangaloreData Not Available2,3 BHK Apartment870 - 1,780 sq ftNov '20
Keerthi Krishna Vivaby Keerthi EstatesKasavanahalli, BangaloreData Not Available2,3 BHK Apartment870 - 1,780 sq ftNov '20 - Recommended
![tranquility Elevation Elevation]() Codename Tranquilityby PurvalandMedahalli, Bangalore₹ 43.80 L - ₹ 1.75 CrPlot600 - 2,400 sq ftNov '26
Codename Tranquilityby PurvalandMedahalli, Bangalore₹ 43.80 L - ₹ 1.75 CrPlot600 - 2,400 sq ftNov '26 - Recommended
![lumina Elevation Elevation]() Luminaby Adarsh DevelopersKasavanahalli, Bangalore₹ 1.57 Cr - ₹ 1.97 Cr2,3 BHK Apartment1,009 - 1,267 sq ftFeb '28
Luminaby Adarsh DevelopersKasavanahalli, Bangalore₹ 1.57 Cr - ₹ 1.97 Cr2,3 BHK Apartment1,009 - 1,267 sq ftFeb '28
Keerthi Krishna Viva Amenities
- Club House
- Jogging Track
- Indoor Games
- Car Parking
- Gymnasium
- Children's play area
- Multipurpose Room
- Rain Water Harvesting
Keerthi Krishna Viva Specifications
Doors
Internal:
Flush Shutters
Main:
Teak Wood Frame and Shutter
Flooring
Balcony:
Anti Skid Tiles
Kitchen:
Vitrified Tiles
Living/Dining:
Vitrified Tiles
Master Bedroom:
Vitrified Tiles
Other Bedroom:
Vitrified Tiles
Toilets:
Anti Skid Tiles
Gallery
Keerthi Krishna VivaElevation
Keerthi Krishna VivaVideos
Keerthi Krishna VivaAmenities
Keerthi Krishna VivaFloor Plans
Keerthi Krishna VivaNeighbourhood
Keerthi Krishna VivaConstruction Updates
Payment Plans
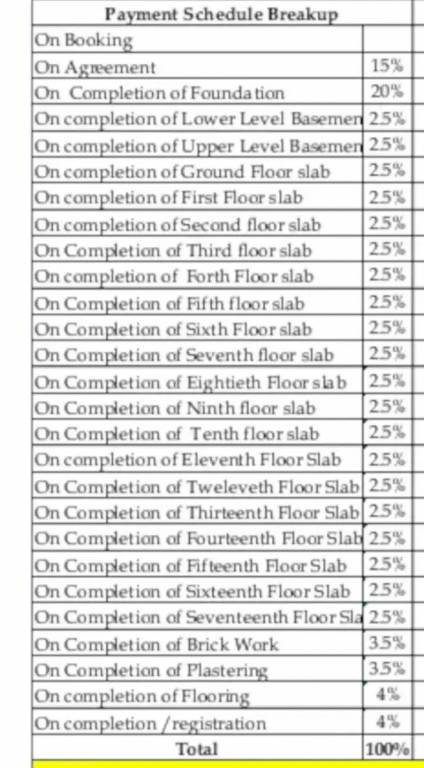

Contact NRI Helpdesk on
Whatsapp(Chat Only)
Whatsapp(Chat Only)
+91-96939-69347

Contact Helpdesk on
Whatsapp(Chat Only)
Whatsapp(Chat Only)
+91-96939-69347
About Keerthi Estates

- 37
Years of Experience - 53
Total Projects - 2
Ongoing Projects - RERA ID
Established in the year 1990, Keerthi Estates is a leading real estate builder headquartered in Hyderabad. Mr. Anil Kumar Reddy is the Managing Director of the company. Keerthi Estates has its strong presence in Hyderabad and Bangalore. The construction portfolio of the company includes development of both residential and commercial properties. So far, the company has constructed a total built up area of 3 million sq. ft. of land space while over 5 million sq. ft. of area is under construction. ... read more
Similar Projects
- PT ASSIST
![tranquility Elevation tranquility Elevation]() Purvaland Codename Tranquilityby PurvalandMedahalli, Bangalore₹ 43.80 L - ₹ 1.75 Cr
Purvaland Codename Tranquilityby PurvalandMedahalli, Bangalore₹ 43.80 L - ₹ 1.75 Cr - PT ASSIST
![lumina Elevation lumina Elevation]() Adarsh Luminaby Adarsh DevelopersKasavanahalli, Bangalore₹ 1.57 Cr - ₹ 1.97 Cr
Adarsh Luminaby Adarsh DevelopersKasavanahalli, Bangalore₹ 1.57 Cr - ₹ 1.97 Cr - PT ASSIST
![whitehall Images for Elevation of Purva Whitehall whitehall Images for Elevation of Purva Whitehall]() Purva Whitehallby Puravankara LimitedSarjapur Road Till Wipro, BangalorePrice on request
Purva Whitehallby Puravankara LimitedSarjapur Road Till Wipro, BangalorePrice on request - PT ASSIST
![Project Image Project Image]() Mana Forestaby Mana ProjectsUlsoor, BangalorePrice on request
Mana Forestaby Mana ProjectsUlsoor, BangalorePrice on request - PT ASSIST
![reflections Elevation reflections Elevation]() Godrej Reflectionsby Godrej PropertiesHaralur, BangalorePrice on request
Godrej Reflectionsby Godrej PropertiesHaralur, BangalorePrice on request
Discuss about Keerthi Krishna Viva
comment
Disclaimer
PropTiger.com is not marketing this real estate project (“Project”) and is not acting on behalf of the developer of this Project. The Project has been displayed for information purposes only. The information displayed here is not provided by the developer and hence shall not be construed as an offer for sale or an advertisement for sale by PropTiger.com or by the developer.
The information and data published herein with respect to this Project are collected from publicly available sources. PropTiger.com does not validate or confirm the veracity of the information or guarantee its authenticity or the compliance of the Project with applicable law in particular the Real Estate (Regulation and Development) Act, 2016 (“Act”). Read Disclaimer
The information and data published herein with respect to this Project are collected from publicly available sources. PropTiger.com does not validate or confirm the veracity of the information or guarantee its authenticity or the compliance of the Project with applicable law in particular the Real Estate (Regulation and Development) Act, 2016 (“Act”). Read Disclaimer













