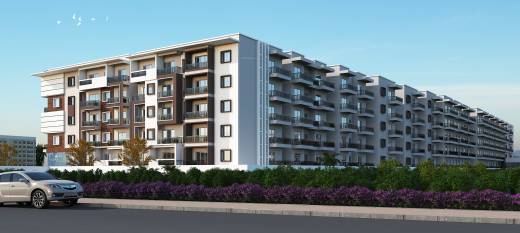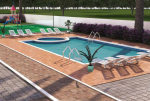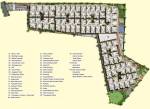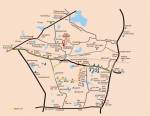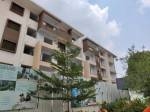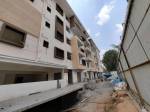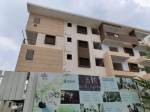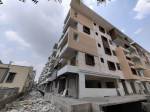
57 Photos
PROJECT RERA ID : PRM/KA/RERA/1251/446/PR/200123/005645
Sri Balaji Rose Woods

₹ 75.00 L - ₹ 1.18 Cr
Builder Price
See inclusions
2, 3 BHK
Apartment
1,095 - 1,720 sq ft
Builtup area
Project Location
Kodigehalli, Bangalore
Overview
- Nov'25Possession Start Date
- Under ConstructionStatus
- 4.81 AcresTotal Area
- 449Total Launched apartments
- Dec'22Launch Date
- New and ResaleAvailability
More about Sri Balaji Rose Woods
.
Sri Balaji Rose Woods Floor Plans
- 2 BHK
- 3 BHK
| Floor Plan | Area | Builder Price |
|---|---|---|
1095 sq ft (2BHK 2T) | ₹ 75.00 L | |
1100 sq ft (2BHK 2T) | ₹ 75.34 L | |
 | 1135 sq ft (2BHK+2T) | ₹ 77.74 L |
 | 1145 sq ft (2BHK+2T) | ₹ 78.42 L |
 | 1150 sq ft (2BHK+2T) | ₹ 78.76 L |
 | 1155 sq ft (2BHK+2T) | ₹ 79.11 L |
 | 1160 sq ft (2BHK+2T) | ₹ 79.45 L |
 | 1165 sq ft (2BHK+2T) | ₹ 79.79 L |
 | 1170 sq ft (2BHK+2T) | ₹ 80.13 L |
 | 1180 sq ft (2BHK+2T) | ₹ 80.82 L |
 | 1190 sq ft (2BHK+2T) | ₹ 81.50 L |
 | 1200 sq ft (2BHK+2T) | ₹ 82.19 L |
 | 1220 sq ft (2BHK+2T) | ₹ 83.56 L |
1225 sq ft (2BHK+2T) | ₹ 83.90 L | |
 | 1240 sq ft (2BHK+2T) | ₹ 84.93 L |
 | 1250 sq ft (2BHK+2T) | ₹ 85.61 L |
 | 1255 sq ft (2BHK+2T) | ₹ 85.95 L |
 | 1300 sq ft (2BHK+2T) | ₹ 89.04 L |
 | 1325 sq ft (2BHK+2T) | ₹ 90.75 L |
16 more size(s)less size(s)
Report Error
Our Picks
- PriceConfigurationPossession
- Current Project
![rose-woods Elevation Elevation]() Sri Balaji Rose Woodsby Sri Balaji SheltersKodigehalli, Bangalore₹ 75.00 L - ₹ 1.18 Cr2,3 BHK Apartment1,095 - 1,720 sq ftNov '25
Sri Balaji Rose Woodsby Sri Balaji SheltersKodigehalli, Bangalore₹ 75.00 L - ₹ 1.18 Cr2,3 BHK Apartment1,095 - 1,720 sq ftNov '25 - Recommended
![Elevation]() Foliumby Sumadhura InfraconWhitefield Hope Farm Junction, Bangalore₹ 1.02 Cr - ₹ 3.63 Cr1,2,3,4 BHK Apartment555 - 1,950 sq ftNov '26
Foliumby Sumadhura InfraconWhitefield Hope Farm Junction, Bangalore₹ 1.02 Cr - ₹ 3.63 Cr1,2,3,4 BHK Apartment555 - 1,950 sq ftNov '26 - Recommended
![2g-tula Elevation Elevation]() 2g Tulaby Togetherments InfraKrishnarajapuram, Bangalore₹ 1.75 Cr - ₹ 1.81 Cr3 BHK Apartment1,825 - 1,883 sq ftNov '25
2g Tulaby Togetherments InfraKrishnarajapuram, Bangalore₹ 1.75 Cr - ₹ 1.81 Cr3 BHK Apartment1,825 - 1,883 sq ftNov '25
Sri Balaji Rose Woods Amenities
- Children's play area
- Car Parking
- 24X7 Water Supply
- Gated Community
- 24 X 7 Security
- Full Power Backup
- Club House
- Swimming Pool
Sri Balaji Rose Woods Specifications
Flooring
Kitchen:
Vitrified Tiles
Living/Dining:
Vitrified Tiles
Master Bedroom:
Vitrified Tiles
Toilets:
Anti Skid Ceramic Tiles
Balcony:
Anti skid ceramic tiles
Other Bedroom:
Vitrified Flooring
Walls
Exterior:
Acrylic Paint
Toilets:
Ceramic Tiles Dado up to 7 Feet Height Above Platform
Kitchen:
Ceramic Tiles Dado up to 2 Feet Height Above Platform
Interior:
Putty on Walls
Gallery
Sri Balaji Rose WoodsElevation
Sri Balaji Rose WoodsVideos
Sri Balaji Rose WoodsAmenities
Sri Balaji Rose WoodsFloor Plans
Sri Balaji Rose WoodsNeighbourhood
Sri Balaji Rose WoodsConstruction Updates

Contact NRI Helpdesk on
Whatsapp(Chat Only)
Whatsapp(Chat Only)
+91-96939-69347

Contact Helpdesk on
Whatsapp(Chat Only)
Whatsapp(Chat Only)
+91-96939-69347
About Sri Balaji Shelters

- 4
Total Projects - 2
Ongoing Projects - RERA ID
Similar Projects
- PT ASSIST
![Project Image Project Image]() Sumadhura Foliumby Sumadhura InfraconWhitefield Hope Farm Junction, Bangalore₹ 78.53 L - ₹ 2.76 Cr
Sumadhura Foliumby Sumadhura InfraconWhitefield Hope Farm Junction, Bangalore₹ 78.53 L - ₹ 2.76 Cr - PT ASSIST
![2g-tula Elevation 2g-tula Elevation]() Togetherments 2g Tulaby Togetherments InfraKrishnarajapuram, Bangalore₹ 1.63 Cr - ₹ 1.69 Cr
Togetherments 2g Tulaby Togetherments InfraKrishnarajapuram, Bangalore₹ 1.63 Cr - ₹ 1.69 Cr - PT ASSIST
![nature-walk-phase-iii-building-04-building-09-and-building-10 Images for Elevation of Renaissance Nature Walk nature-walk-phase-iii-building-04-building-09-and-building-10 Images for Elevation of Renaissance Nature Walk]() Renaissance Nature Walk Phase III Building 04 Building 09 And Building 10by Renaissance Holdings And Developers PvtKrishnarajapuram, BangalorePrice on request
Renaissance Nature Walk Phase III Building 04 Building 09 And Building 10by Renaissance Holdings And Developers PvtKrishnarajapuram, BangalorePrice on request - PT ASSIST
![around-the-life Elevation around-the-life Elevation]() Keya Around The Lifeby Keya HomesKrishnarajapuram, Bangalore₹ 2.63 Cr - ₹ 2.64 Cr
Keya Around The Lifeby Keya HomesKrishnarajapuram, Bangalore₹ 2.63 Cr - ₹ 2.64 Cr - PT ASSIST
![ithaca Images for Elevation of Skylark Ithaca ithaca Images for Elevation of Skylark Ithaca]() Skylark Ithacaby Skylark GroupKrishnarajapuram, Bangalore₹ 24.19 L - ₹ 1.22 Cr
Skylark Ithacaby Skylark GroupKrishnarajapuram, Bangalore₹ 24.19 L - ₹ 1.22 Cr
Discuss about Sri Balaji Rose Woods
comment
Disclaimer
PropTiger.com is not marketing this real estate project (“Project”) and is not acting on behalf of the developer of this Project. The Project has been displayed for information purposes only. The information displayed here is not provided by the developer and hence shall not be construed as an offer for sale or an advertisement for sale by PropTiger.com or by the developer.
The information and data published herein with respect to this Project are collected from publicly available sources. PropTiger.com does not validate or confirm the veracity of the information or guarantee its authenticity or the compliance of the Project with applicable law in particular the Real Estate (Regulation and Development) Act, 2016 (“Act”). Read Disclaimer
The information and data published herein with respect to this Project are collected from publicly available sources. PropTiger.com does not validate or confirm the veracity of the information or guarantee its authenticity or the compliance of the Project with applicable law in particular the Real Estate (Regulation and Development) Act, 2016 (“Act”). Read Disclaimer


















