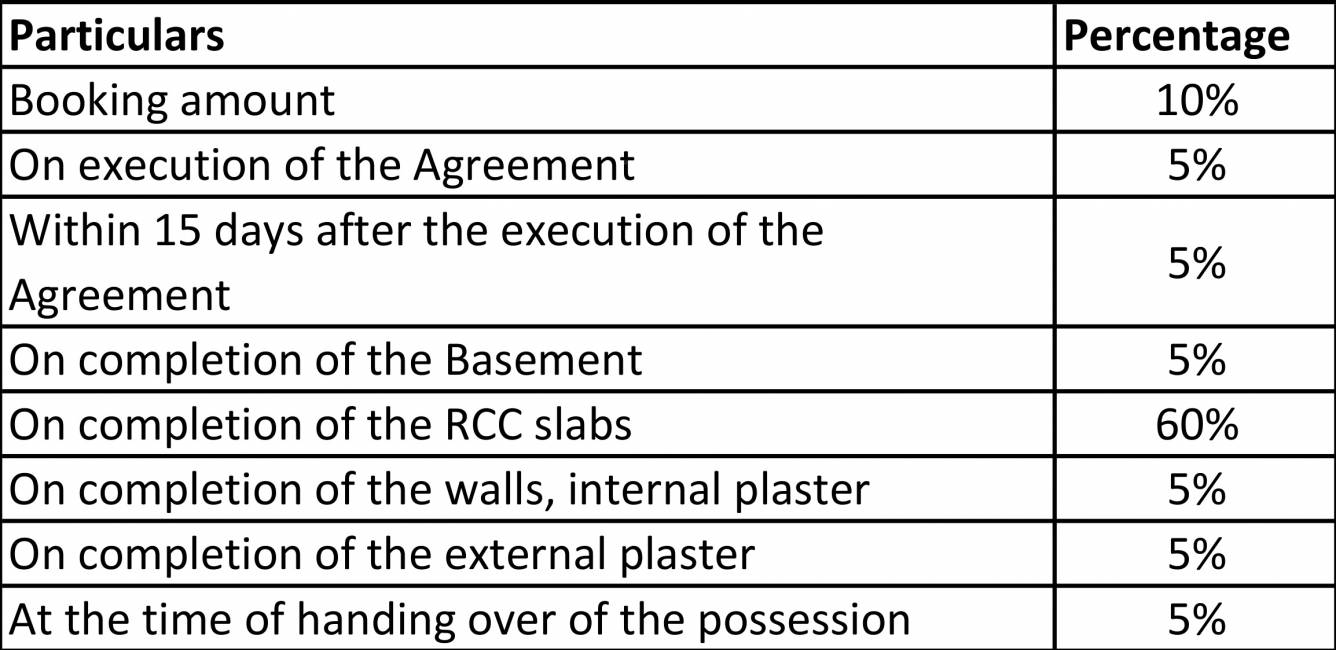


- Possession Start DateNov'18
- StatusCompleted
- Total Area49 Acres
- Total Launched apartments2520
- Launch DateNov'14
- AvailabilityResale
- RERA IDPRM/KA/RERA/1251/310/PR/170913/000114
Salient Features
- Doddakallasandra Bus Stop 2 km
- City Engineering College 3.4 km
- Sri Sai Ram Hospital 3.6 km
More about Prestige Falcon City
Situated in the Konanakunte locality of Bangalore, Falcon City is a housing project by Prestige Group. Spread over an area of 48.6 acres, the project offers 2, 3 and 4 BHK apartments. The size of these apartments ranges from 832 sq ft to 1,935 sq ft. Anti-skid tiles in the balcony, Vitrified Tiles in the kitchen and teak wood frames internal doors are some of the highlights of the project. It is currently in an under construction stage. Its possession is scheduled in October 2019.A gymnasium, sw...View more
Project Specifications
- 2 BHK
- 3 BHK
- 4 BHK
- Gymnasium
- Swimming Pool
- Children's play area
- Club House
- Multipurpose Room
- Sports Facility
- Rain Water Harvesting
- Intercom
- 24 X 7 Security
- Jogging Track
- Power Backup
- Indoor Games
- Shopping Mall
- Squash Court
- Badminton Court
- Library
- Lift Available
- Car Parking
- Vaastu Compliant
- CCTV
- Amphitheater
- Basketball Court
- Closed_Car_Parking
- Maintenance_Staff
- School
- Landscaped_Gardens
- Cricket Pitch
- Aerobics Room
- Fire Protection And Fire Safety Requirements
- Landscape Garden and Tree Planting
- Yoga/Meditation Area
- Mini Theatre
- Chess Board
- Billiards/Snooker Table
- Fountains
- Reflexology Park
- Vastu Compliant
- Table Tennis
- Flower Garden
- Carrom
- Grocery Shop
- Lawn Tennis Court
- Multipurpose Hall
Prestige Falcon City Gallery
Payment Plans

About Prestige Group

- Years of experience41
- Total Projects201
- Ongoing Projects51




























