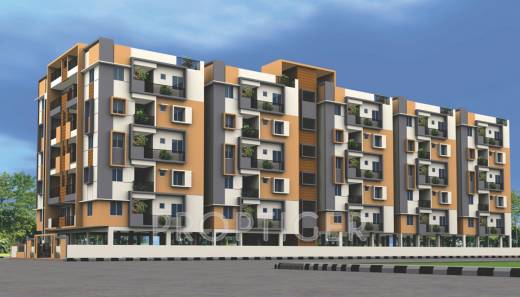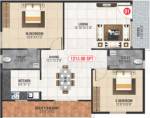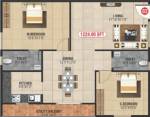
7 Photos
Neni Gagan Lake Viewby Neni Group
Price on request
Builder Price
2 BHK
Apartment
1,126 - 1,224 sq ft
Builtup area
Project Location
Krishnarajapuram, Bangalore
Overview
- Jul'09Possession Start Date
- CompletedStatus
- 50Total Launched apartments
- Jul'08Launch Date
- ResaleAvailability
Salient Features
- Spacious properties
- Lake view
- Modern amenities like landscaped gardens, swimming pool, olympic size swimming pool, tree plantation, rainwater harvesting, cycling and jogging tracks
- Schools, recreational, hospitals are some of the civic amenities
More about Neni Gagan Lake View
Located in KR Puram, Bangalore, Gagan Lake View is a premium housing project launched by Neni Group. The project offers Apartment in 2 BHK configurations available from 1126 sqft to 1224 sqft. The project is Completed project and possession in Aug 09. Gagan Lake View has many amenities, such as , Intercom, Club House, 24 X 7 Security, etc.
Approved for Home loans from following banks
![HDFC (5244) HDFC (5244)]()
![Axis Bank Axis Bank]()
![PNB Housing PNB Housing]()
![Indiabulls Indiabulls]()
![Citibank Citibank]()
![DHFL DHFL]()
![L&T Housing (DSA_LOSOT) L&T Housing (DSA_LOSOT)]()
![IIFL IIFL]()
- + 3 more banksshow less
Neni Gagan Lake View Floor Plans
- 2 BHK
| Floor Plan | Area | Builder Price |
|---|---|---|
 | 1126 sq ft (2BHK+2T) | - |
 | 1213 sq ft (2BHK+2T) | - |
 | 1224 sq ft (2BHK+2T) | - |
Report Error
Our Picks
- PriceConfigurationPossession
- Current Project
![gagan-lake-view Elevation Elevation]() Neni Gagan Lake Viewby Neni GroupKrishnarajapuram, BangaloreData Not Available2 BHK Apartment1,126 - 1,224 sq ftJul '09
Neni Gagan Lake Viewby Neni GroupKrishnarajapuram, BangaloreData Not Available2 BHK Apartment1,126 - 1,224 sq ftJul '09 - Recommended
![Elevation]() Foliumby Sumadhura InfraconWhitefield Hope Farm Junction, Bangalore₹ 1.02 Cr - ₹ 3.63 Cr1,2,3,4 BHK Apartment555 - 1,950 sq ftNov '26
Foliumby Sumadhura InfraconWhitefield Hope Farm Junction, Bangalore₹ 1.02 Cr - ₹ 3.63 Cr1,2,3,4 BHK Apartment555 - 1,950 sq ftNov '26 - Recommended
![2g-tula Elevation Elevation]() 2g Tulaby Togetherments InfraKrishnarajapuram, Bangalore₹ 1.75 Cr - ₹ 1.81 Cr3 BHK Apartment1,825 - 1,883 sq ftNov '25
2g Tulaby Togetherments InfraKrishnarajapuram, Bangalore₹ 1.75 Cr - ₹ 1.81 Cr3 BHK Apartment1,825 - 1,883 sq ftNov '25
Neni Gagan Lake View Amenities
- Children's play area
- Club House
- Sports Facility
- Rain Water Harvesting
- Intercom
- 24 X 7 Security
- Power Backup
- Multipurpose Room
Neni Gagan Lake View Specifications
Doors
Internal:
Sal Wood Frame
Main:
Teak Wood Frame and Shutter
Flooring
Balcony:
Anti Skid Tiles
Kitchen:
Vitrified Tiles
Living/Dining:
Vitrified Tiles
Master Bedroom:
Vitrified Tiles
Other Bedroom:
Vitrified Tiles
Toilets:
Anti Skid Tiles
Gallery
Neni Gagan Lake ViewElevation
Neni Gagan Lake ViewFloor Plans
Neni Gagan Lake ViewNeighbourhood

Contact NRI Helpdesk on
Whatsapp(Chat Only)
Whatsapp(Chat Only)
+91-96939-69347

Contact Helpdesk on
Whatsapp(Chat Only)
Whatsapp(Chat Only)
+91-96939-69347
About Neni Group

- 2
Total Projects - 1
Ongoing Projects - RERA ID
Similar Projects
- PT ASSIST
![Project Image Project Image]() Sumadhura Foliumby Sumadhura InfraconWhitefield Hope Farm Junction, Bangalore₹ 78.53 L - ₹ 2.76 Cr
Sumadhura Foliumby Sumadhura InfraconWhitefield Hope Farm Junction, Bangalore₹ 78.53 L - ₹ 2.76 Cr - PT ASSIST
![2g-tula Elevation 2g-tula Elevation]() Togetherments 2g Tulaby Togetherments InfraKrishnarajapuram, Bangalore₹ 1.63 Cr - ₹ 1.69 Cr
Togetherments 2g Tulaby Togetherments InfraKrishnarajapuram, Bangalore₹ 1.63 Cr - ₹ 1.69 Cr - PT ASSIST
![nature-walk-phase-iii-building-04-building-09-and-building-10 Images for Elevation of Renaissance Nature Walk nature-walk-phase-iii-building-04-building-09-and-building-10 Images for Elevation of Renaissance Nature Walk]() Renaissance Nature Walk Phase III Building 04 Building 09 And Building 10by Renaissance Holdings And Developers PvtKrishnarajapuram, BangalorePrice on request
Renaissance Nature Walk Phase III Building 04 Building 09 And Building 10by Renaissance Holdings And Developers PvtKrishnarajapuram, BangalorePrice on request - PT ASSIST
![exquisite Images for Elevation of Vaswani Exquisite exquisite Images for Elevation of Vaswani Exquisite]() Vaswani Exquisiteby Vaswani GroupWhitefield Hope Farm Junction, BangalorePrice on request
Vaswani Exquisiteby Vaswani GroupWhitefield Hope Farm Junction, BangalorePrice on request - PT ASSIST
![pursuit-of-a-radical-rhapsody-apartment Images for Elevation of Total Environment Pursuit Of A Radical Rhapsody Apartment pursuit-of-a-radical-rhapsody-apartment Images for Elevation of Total Environment Pursuit Of A Radical Rhapsody Apartment]() Total Environment Pursuit Of A Radical Rhapsodyby Total Environment Building SystemHoodi, Bangalore₹ 2.23 Cr - ₹ 15.87 Cr
Total Environment Pursuit Of A Radical Rhapsodyby Total Environment Building SystemHoodi, Bangalore₹ 2.23 Cr - ₹ 15.87 Cr
Discuss about Neni Gagan Lake View
comment
Disclaimer
PropTiger.com is not marketing this real estate project (“Project”) and is not acting on behalf of the developer of this Project. The Project has been displayed for information purposes only. The information displayed here is not provided by the developer and hence shall not be construed as an offer for sale or an advertisement for sale by PropTiger.com or by the developer.
The information and data published herein with respect to this Project are collected from publicly available sources. PropTiger.com does not validate or confirm the veracity of the information or guarantee its authenticity or the compliance of the Project with applicable law in particular the Real Estate (Regulation and Development) Act, 2016 (“Act”). Read Disclaimer
The information and data published herein with respect to this Project are collected from publicly available sources. PropTiger.com does not validate or confirm the veracity of the information or guarantee its authenticity or the compliance of the Project with applicable law in particular the Real Estate (Regulation and Development) Act, 2016 (“Act”). Read Disclaimer



























