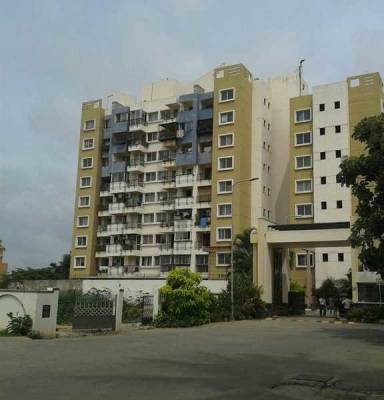


- Possession Start DateApr'11
- StatusCompleted
- Total Launched apartments204
- AvailabilityResale
Salient Features
- Enhanced living with amenities like children play area
- Schools, recreational, hospitals are within easy reach
- 2.3 km distance from mathru hospital , 950 mtrs distance from hamilton bailey hospital, 350 mtrs distance from vibgyor high school
More about Puravankara Purva Belmont
Puravankara Purva Belmont Bangalore offers 2 and 3 BHK apartments to buyers and consists of a total of 204 units in all. Average home size range between 1350 and 1536 sq. ft. at this project. Key amenities offered to buyers at this project include a gymnasium, intercom facilities, swimming pool, indoor game facilities, playing area for kids, maintenance services, power backup, 24 hour security services, club house and rainwater harvesting system. Located at Kumaraswamy Layout, the project lies i...View more
Project Specifications
- 2 BHK
- 3 BHK
- Gymnasium
- Swimming Pool
- Children's play area
- Club House
- Intercom
- Indoor Games
- Maintenance Staff
- 24 X 7 Security
- Power Backup
- Rain Water Harvesting
Puravankara Purva Belmont Gallery

About Puravankara Limited

- Years of experience52
- Total Projects114
- Ongoing Projects47



















