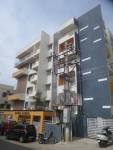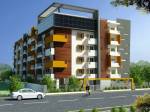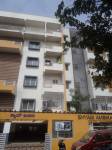
37 Photos
PROJECT RERA ID : Rera Not Applicable
Shyam Ambikaby Shyam
Price on request
Builder Price
1, 2, 3 BHK
Apartment
745 - 1,915 sq ft
Builtup area
Project Location
Kumaraswamy Layout, Bangalore
Overview
- Jun'15Possession Start Date
- CompletedStatus
- 62Total Launched apartments
- Apr'13Launch Date
- ResaleAvailability
Salient Features
- Spacious properties,,,,,,,,,,,,,,,,,,,,,,,,,,,,,,,,,
- The project offers apartment with perfect combination of contemporary architecture ,features to provide comfortable living
- It offers spacious and skillfully designed flats
- Rainwater harvesting...............................................
More about Shyam Ambika
Ambika is a residential project by Shyam Group in Kumaraswamy Layout, Bangalore.Ambika offers a choice of 1, 2 and 3 BHK apartments. The apartments are well-equipped with facilities like intercom, maintenance staff, sports facility, meditation room, billiards and snookers, jogging track, children's play area, power backup and gymnasium. Ambika also enjoys close proximity to a number of everyday services such as schools, office complexes, restaurants, banks, ATMs, bus and train stations etc.
Approved for Home loans from following banks
Shyam Ambika Floor Plans
- 1 BHK
- 2 BHK
- 3 BHK
| Floor Plan | Area | Builder Price |
|---|---|---|
 | 745 sq ft (1BHK+1T) | - |
Report Error
Our Picks
- PriceConfigurationPossession
- Current Project
![ambika Elevation Elevation]() Shyam Ambikaby ShyamKumaraswamy Layout, BangaloreData Not Available1,2,3 BHK Apartment745 - 1,915 sq ftJun '15
Shyam Ambikaby ShyamKumaraswamy Layout, BangaloreData Not Available1,2,3 BHK Apartment745 - 1,915 sq ftJun '15 - Recommended
![fortune Elevation Elevation]() Fortuneby MajesticJP Nagar Phase 7, Bangalore₹ 1.19 Cr - ₹ 2.20 Cr2,3 BHK Apartment1,252 - 2,322 sq ftSep '21
Fortuneby MajesticJP Nagar Phase 7, Bangalore₹ 1.19 Cr - ₹ 2.20 Cr2,3 BHK Apartment1,252 - 2,322 sq ftSep '21 - Recommended
![purva-tiara Elevation Elevation]() Purva Tiaraby Puravankara LimitedJP Nagar Phase 1, Bangalore₹ 1.19 Cr - ₹ 2.20 Cr4,5 BHK Villa4,244 - 6,500 sq ftMay '23
Purva Tiaraby Puravankara LimitedJP Nagar Phase 1, Bangalore₹ 1.19 Cr - ₹ 2.20 Cr4,5 BHK Villa4,244 - 6,500 sq ftMay '23
Shyam Ambika Amenities
- Gymnasium
- Children's play area
- Club House
- Jogging Track
- Power Backup
- Car Parking
- Sports Facility
- Rain Water Harvesting
Shyam Ambika Specifications
Doors
Internal:
Sal Wood Frame
Main:
Teak Wood Frame and Shutter
Flooring
Balcony:
Anti Skid Tiles
Kitchen:
Vitrified Tiles
Living/Dining:
Vitrified Tiles
Master Bedroom:
Vitrified Tiles
Other Bedroom:
Vitrified Tiles
Toilets:
Anti Skid Tiles
Gallery
Shyam AmbikaElevation
Shyam AmbikaAmenities
Shyam AmbikaFloor Plans
Shyam AmbikaNeighbourhood
Shyam AmbikaOthers
Payment Plans


Contact NRI Helpdesk on
Whatsapp(Chat Only)
Whatsapp(Chat Only)
+91-96939-69347

Contact Helpdesk on
Whatsapp(Chat Only)
Whatsapp(Chat Only)
+91-96939-69347
About Shyam

- 49
Years of Experience - 5
Total Projects - 0
Ongoing Projects - RERA ID
The Group has come along way in the field of polymer since its small beginning in 1977 with a negative capital, Shyam Builders is name that has become synonymous with the highest quality, excellence and innovation in the field of real estate development. We are proud of a spectacular track record in our chosen sphere of business and today, can be credited with changing the very face of the Banglore. Shyam Builders sensational world class apartments redefine the meaning of luxury. They are comple... read more
Similar Projects
- PT ASSIST
![fortune Elevation fortune Elevation]() Majestic Fortuneby MajesticJP Nagar Phase 7, Bangalore₹ 1.19 Cr - ₹ 2.20 Cr
Majestic Fortuneby MajesticJP Nagar Phase 7, Bangalore₹ 1.19 Cr - ₹ 2.20 Cr - PT ASSIST
![purva-tiara Elevation purva-tiara Elevation]() Purva Tiaraby Puravankara LimitedJP Nagar Phase 1, BangalorePrice on request
Purva Tiaraby Puravankara LimitedJP Nagar Phase 1, BangalorePrice on request - PT ASSIST
![the-magic-faraway-tree-2 Elevation the-magic-faraway-tree-2 Elevation]() Total Environment The Magic Faraway Tree 2by Total Environment Building SystemTalaghattapura, BangalorePrice on request
Total Environment The Magic Faraway Tree 2by Total Environment Building SystemTalaghattapura, BangalorePrice on request - PT ASSIST
![Project Image Project Image]() SNN Raj Spirituaby SNN Raj CorpJP Nagar Phase 1, BangalorePrice on request
SNN Raj Spirituaby SNN Raj CorpJP Nagar Phase 1, BangalorePrice on request - PT ASSIST
![coronation-square-apartment Images for Elevation of Purva Coronation Square Apartment coronation-square-apartment Images for Elevation of Purva Coronation Square Apartment]() Puravankara Coronation Square Apartmentby Puravankara LimitedJP Nagar Phase 7, BangalorePrice on request
Puravankara Coronation Square Apartmentby Puravankara LimitedJP Nagar Phase 7, BangalorePrice on request
Discuss about Shyam Ambika
comment
Disclaimer
PropTiger.com is not marketing this real estate project (“Project”) and is not acting on behalf of the developer of this Project. The Project has been displayed for information purposes only. The information displayed here is not provided by the developer and hence shall not be construed as an offer for sale or an advertisement for sale by PropTiger.com or by the developer.
The information and data published herein with respect to this Project are collected from publicly available sources. PropTiger.com does not validate or confirm the veracity of the information or guarantee its authenticity or the compliance of the Project with applicable law in particular the Real Estate (Regulation and Development) Act, 2016 (“Act”). Read Disclaimer
The information and data published herein with respect to this Project are collected from publicly available sources. PropTiger.com does not validate or confirm the veracity of the information or guarantee its authenticity or the compliance of the Project with applicable law in particular the Real Estate (Regulation and Development) Act, 2016 (“Act”). Read Disclaimer
















































