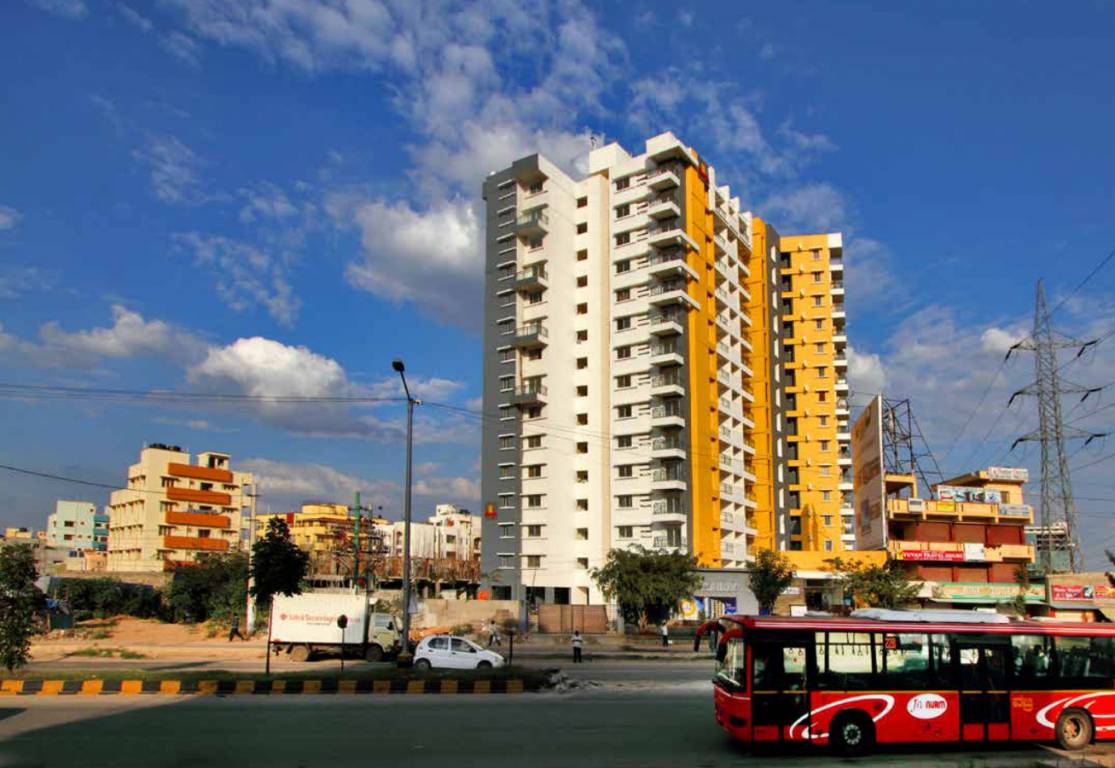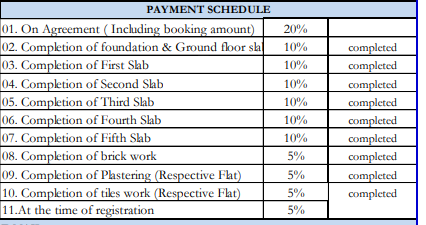2,3 BHK Apartment
1,140 - 1,678 sq ft



Durga Rainbow. It's a rainbow of hope, of realizing dreams, of coming toa living experience inspired by you. Crafted with your lifestyle as the blueprint. Blending a spectrum of thoughtful details. A meeting ground of the best minds in the industry. And approved by BDA, ensuring absolute peace-of-mind. Every square foot bearing the signature of better value and standards that Durga has come to be regarded for Durga Rainbow. It's where apot of treasured dreams await.

