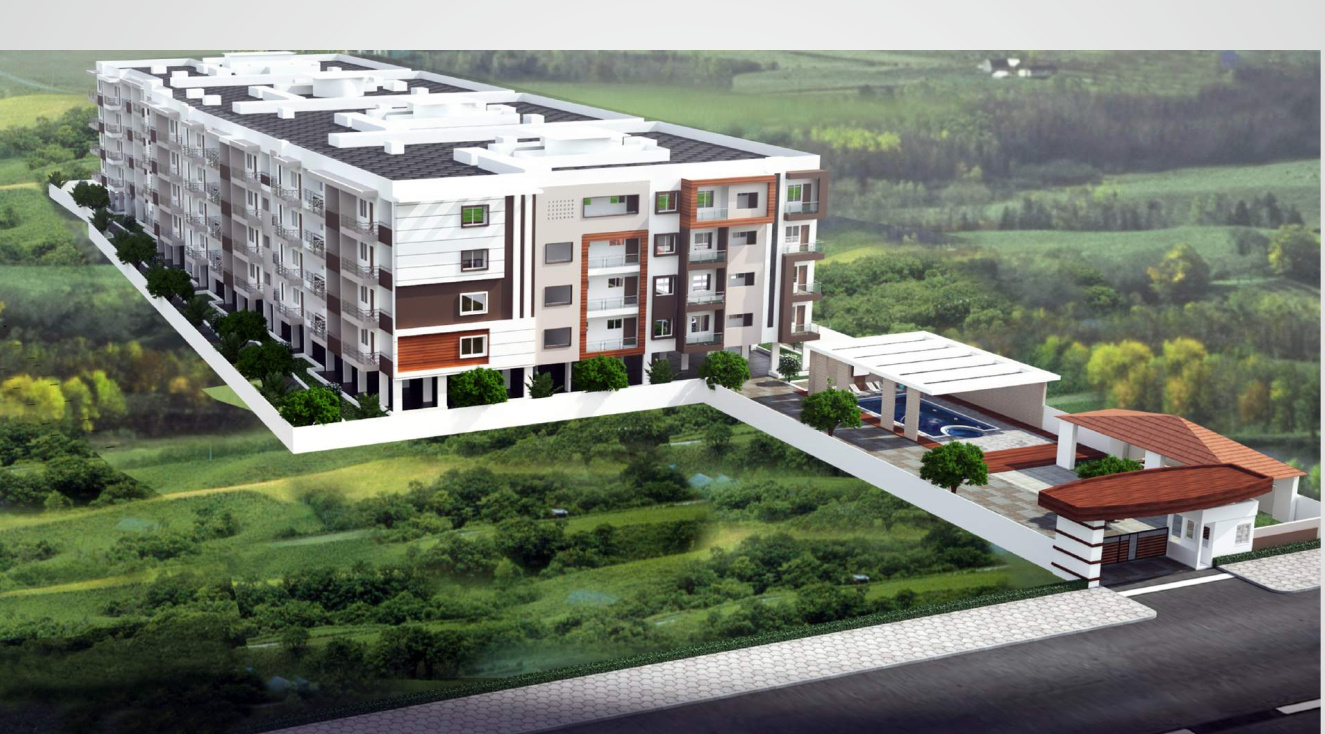
PROJECT RERA ID : PRM/KA/RERA/1251/309/PR/180728/001951
SLV Parkview

Price on request
Builder Price
2, 3 BHK
Apartment
965 - 1,395 sq ft
Builtup area
Project Location
Nagarbhavi, Bangalore
Overview
- Jan'22Possession Start Date
- CompletedStatus
- 1 AcresTotal Area
- 124Total Launched apartments
- May'18Launch Date
- ResaleAvailability
Salient Features
- 3 open side properties
- Stratigically located schools, hospitals
- 10min walkable distance from nano hospital, 16km distance from mejestic railway station, 47km distance from bangalore international airport
More about SLV Parkview
.
SLV Parkview Floor Plans
- 2 BHK
- 3 BHK
| Floor Plan | Area | Builder Price |
|---|---|---|
 | 965 sq ft (2BHK+2T) | - |
 | 1075 sq ft (2BHK+2T) | - |
 | 1080 sq ft (2BHK+2T) | - |
 | 1090 sq ft (2BHK+2T) | - |
 | 1100 sq ft (2BHK+2T) | - |
 | 1105 sq ft (2BHK+2T) | - |
 | 1155 sq ft (2BHK+2T) | - |
 | 1165 sq ft (2BHK+2T) | - |
5 more size(s)less size(s)
Report Error
Our Picks
- PriceConfigurationPossession
- Current Project
![parkview Elevation Elevation]() SLV Parkviewby SLV Developers BangaloreNagarbhavi, BangaloreData Not Available2,3 BHK Apartment965 - 1,395 sq ftJan '22
SLV Parkviewby SLV Developers BangaloreNagarbhavi, BangaloreData Not Available2,3 BHK Apartment965 - 1,395 sq ftJan '22 - Recommended
![Elevation]() Sattva Anugrahaby Sattva Group BangaloreNagarbhavi, Bangalore₹ 1.10 Cr - ₹ 1.24 Cr2,3 BHK Apartment1,045 - 1,186 sq ftFeb '22
Sattva Anugrahaby Sattva Group BangaloreNagarbhavi, Bangalore₹ 1.10 Cr - ₹ 1.24 Cr2,3 BHK Apartment1,045 - 1,186 sq ftFeb '22 - Recommended
![equinox-3 Elevation Elevation]() Equinox 3by Provident HousingKengeri, Bangalore₹ 70.72 L - ₹ 88.00 L2,3 BHK Apartment614 - 764 sq ftMar '28
Equinox 3by Provident HousingKengeri, Bangalore₹ 70.72 L - ₹ 88.00 L2,3 BHK Apartment614 - 764 sq ftMar '28
SLV Parkview Amenities
- 24 X 7 Security
- CCTV
- Children's play area
- Gymnasium
- Indoor Games
- Intercom
- Jogging Track
- Lift Available
SLV Parkview Specifications
Flooring
Balcony:
Anti Skid Tiles
Kitchen:
Vitrified Tiles
Living/Dining:
Vitrified Tiles
Master Bedroom:
Vitrified Tiles
Other Bedroom:
Vitrified Tiles
Toilets:
Vitrified Tiles
Walls
Interior:
ACE Paint
Toilets:
Ceramic Tiles Dado up to 7 Feet Height Above Platform
Kitchen:
Ceramic Tiles Dado up to 2 Feet Height Above Platform
Exterior:
Asian Paint
Gallery
SLV ParkviewElevation
SLV ParkviewVideos
SLV ParkviewAmenities
SLV ParkviewFloor Plans
SLV ParkviewNeighbourhood
SLV ParkviewConstruction Updates
SLV ParkviewOthers
Payment Plans


Contact NRI Helpdesk on
Whatsapp(Chat Only)
Whatsapp(Chat Only)
+91-96939-69347

Contact Helpdesk on
Whatsapp(Chat Only)
Whatsapp(Chat Only)
+91-96939-69347
About SLV Developers Bangalore

- 7
Total Projects - 1
Ongoing Projects - RERA ID
We have an impeccable construction experience and are everyday building niche by niche building, office spaces and residential sites. We look beyond boundaries and forge strong ties with our clients by providing them with quality service. Our impeccable construction sites are a solid example of this. We also offer exquisite interior designs that go well with the exteriors. We are experts at both residential and commercial construction and interiors designs. Thus, we offer a complete new dimensio... read more
Similar Projects
- PT ASSIST
![Project Image Project Image]() Sattva Anugrahaby Sattva Group BangaloreNagarbhavi, Bangalore₹ 1.00 Cr - ₹ 1.14 Cr
Sattva Anugrahaby Sattva Group BangaloreNagarbhavi, Bangalore₹ 1.00 Cr - ₹ 1.14 Cr - PT ASSIST
![equinox-3 Elevation equinox-3 Elevation]() Provident Equinox 3by Provident HousingKengeri, Bangalore₹ 70.72 L - ₹ 88.00 L
Provident Equinox 3by Provident HousingKengeri, Bangalore₹ 70.72 L - ₹ 88.00 L - PT ASSIST
![royal-crest Elevation royal-crest Elevation]() Sobha Royal Crestby Sobha LimitedRR Nagar, BangalorePrice on request
Sobha Royal Crestby Sobha LimitedRR Nagar, BangalorePrice on request - PT ASSIST
![palmhaven-ii-block-a Elevation palmhaven-ii-block-a Elevation]() VBHC Palmhaven II Block Aby VBHCKumbalgodu, BangalorePrice on request
VBHC Palmhaven II Block Aby VBHCKumbalgodu, BangalorePrice on request - PT ASSIST
![Images for Elevation of Pride Enchanta Images for Elevation of Pride Enchanta]() Pride Enchantaby Pride HousingVijayanagar, BangalorePrice on request
Pride Enchantaby Pride HousingVijayanagar, BangalorePrice on request
Discuss about SLV Parkview
comment
Disclaimer
PropTiger.com is not marketing this real estate project (“Project”) and is not acting on behalf of the developer of this Project. The Project has been displayed for information purposes only. The information displayed here is not provided by the developer and hence shall not be construed as an offer for sale or an advertisement for sale by PropTiger.com or by the developer.
The information and data published herein with respect to this Project are collected from publicly available sources. PropTiger.com does not validate or confirm the veracity of the information or guarantee its authenticity or the compliance of the Project with applicable law in particular the Real Estate (Regulation and Development) Act, 2016 (“Act”). Read Disclaimer
The information and data published herein with respect to this Project are collected from publicly available sources. PropTiger.com does not validate or confirm the veracity of the information or guarantee its authenticity or the compliance of the Project with applicable law in particular the Real Estate (Regulation and Development) Act, 2016 (“Act”). Read Disclaimer



































