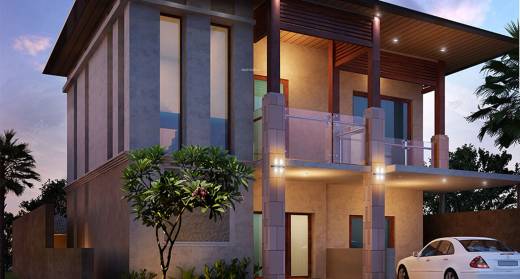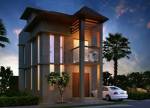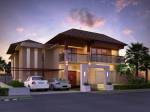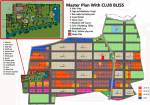
Nandhini Ananthara
₹ 45.58 L - ₹ 1.11 Cr
Builder Price
See inclusions
2, 3 BHK
Villa
1,330 - 2,611 sq ft
Builtup area
Project Location
Nelamangala, Bangalore
Overview
- Oct'16Possession Start Date
- CompletedStatus
- 86 AcresTotal Area
- 350Total Launched villas
- Jul'14Launch Date
- New and ResaleAvailability
Salient Features
- 3 open side properties, spacious properties
- Ultra modern amenities like landscaped gardens, swimming pool, olympic size swimming pool, tree plantation
- Accessibility to key landmarks
- Famous for schools, malls, shopping, hospitals
More about Nandhini Ananthara
Ananthara Bangalore is a residential project developed by Nandhini Builders. It is located at Nelamangala Town in Bangalore. Nelamangala Town is a town located in Bangalore. It is well connected to other parts of city. The Nelamangala Railway Station is about 5 kilometres away and the Golhalli Railway Station is 9.4 kilometres away from this locality. The HAL Airport is sited at a distance of 35.5 kilometres from this area through the Tumkur Road. Some reputed educational institutions and hospit...read more
Approved for Home loans from following banks
![HDFC (5244) HDFC (5244)]()
![SBI - DEL02592587P SBI - DEL02592587P]()
![LIC LIC]()
![Axis Bank Axis Bank]()
![PNB Housing PNB Housing]()
![Corporation Bank Corporation Bank]()
![Indiabulls Indiabulls]()
![Citibank Citibank]()
![DHFL DHFL]()
![L&T Housing (DSA_LOSOT) L&T Housing (DSA_LOSOT)]()
![IIFL IIFL]()
- + 6 more banksshow less
Nandhini Ananthara Floor Plans
- 2 BHK
- 3 BHK
| Floor Plan | Area | Builder Price |
|---|---|---|
 | 1330 sq ft (2BHK+3T) | ₹ 45.58 L |
Report Error
Our Picks
- PriceConfigurationPossession
- Current Project
![Images for Elevation of Nandhini Ananthara Images for Elevation of Nandhini Ananthara]() Nandhini Anantharaby Nandhini BuildersNelamangala, Bangalore₹ 45.58 L - ₹ 1.11 Cr2,3 BHK Villa1,330 - 2,611 sq ftOct '16
Nandhini Anantharaby Nandhini BuildersNelamangala, Bangalore₹ 45.58 L - ₹ 1.11 Cr2,3 BHK Villa1,330 - 2,611 sq ftOct '16 - Recommended
![trails Elevation Elevation]() Trailsby Century Real EstateBidadi, Bangalore₹ 86.00 L - ₹ 1.72 CrPlot1,199 - 2,400 sq ftMar '27
Trailsby Century Real EstateBidadi, Bangalore₹ 86.00 L - ₹ 1.72 CrPlot1,199 - 2,400 sq ftMar '27 - Recommended
![]() Lake Reserva Phase 1by Adarsh DevelopersPuttenahalli, Bangalore₹ 1.06 Cr - ₹ 1.61 Cr2,3 BHK Apartment880 - 1,339 sq ftDec '27
Lake Reserva Phase 1by Adarsh DevelopersPuttenahalli, Bangalore₹ 1.06 Cr - ₹ 1.61 Cr2,3 BHK Apartment880 - 1,339 sq ftDec '27
Nandhini Ananthara Amenities
- Gymnasium
- Children's play area
- Club House
- Jogging Track
- Indoor Games
- Basketball Court
- Temple
- Tennis Court
Nandhini Ananthara Specifications
Doors
Internal:
Wooden Frame
Main:
Teak Wood Frame
Flooring
Balcony:
Ceramic Tiles
Kitchen:
Vitrified Tiles
Other Bedroom:
Vitrified Tiles with Skirting
Master Bedroom:
Laminated Wooden Flooring
Toilets:
Anti Skid Ceramic Tiles
Living/Dining:
Vitrified Tiles with Skirting
Gallery
Nandhini AnantharaElevation
Nandhini AnantharaAmenities
Nandhini AnantharaFloor Plans
Nandhini AnantharaNeighbourhood
Payment Plans
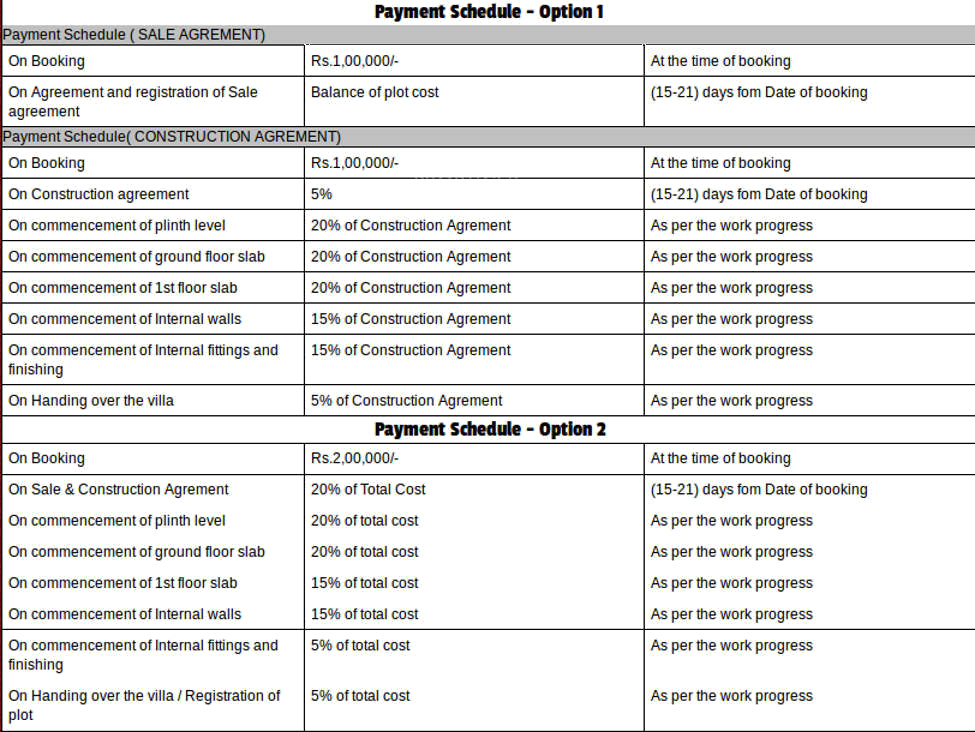

Contact NRI Helpdesk on
Whatsapp(Chat Only)
Whatsapp(Chat Only)
+91-96939-69347

Contact Helpdesk on
Whatsapp(Chat Only)
Whatsapp(Chat Only)
+91-96939-69347
About Nandhini Builders

- 3
Total Projects - 0
Ongoing Projects - RERA ID
Similar Projects
- PT ASSIST
![trails Elevation trails Elevation]() Century Trailsby Century Real EstateBidadi, Bangalore₹ 86.00 L - ₹ 1.72 Cr
Century Trailsby Century Real EstateBidadi, Bangalore₹ 86.00 L - ₹ 1.72 Cr - PT ASSIST
![Project Image Project Image]() Adarsh Lake Reserva Phase 1by Adarsh DevelopersPuttenahalli, Bangalore₹ 1.06 Cr - ₹ 1.61 Cr
Adarsh Lake Reserva Phase 1by Adarsh DevelopersPuttenahalli, Bangalore₹ 1.06 Cr - ₹ 1.61 Cr - PT ASSIST
![Project Image Project Image]() Prestige Jindal Cityby Prestige GroupDasarahalli on Tumkur Road, BangalorePrice on request
Prestige Jindal Cityby Prestige GroupDasarahalli on Tumkur Road, BangalorePrice on request - PT ASSIST
![altius Elevation altius Elevation]() Pride Altiusby Pride Housing BangaloreYeshwantpur, BangalorePrice on request
Pride Altiusby Pride Housing BangaloreYeshwantpur, BangalorePrice on request - PT ASSIST
![opus Images for Elevation of Salarpuria Sattva Opus opus Images for Elevation of Salarpuria Sattva Opus]() Sattva Opusby Sattva Group BangaloreDasarahalli on Tumkur Road, BangalorePrice on request
Sattva Opusby Sattva Group BangaloreDasarahalli on Tumkur Road, BangalorePrice on request
Discuss about Nandhini Ananthara
comment
Disclaimer
PropTiger.com is not marketing this real estate project (“Project”) and is not acting on behalf of the developer of this Project. The Project has been displayed for information purposes only. The information displayed here is not provided by the developer and hence shall not be construed as an offer for sale or an advertisement for sale by PropTiger.com or by the developer.
The information and data published herein with respect to this Project are collected from publicly available sources. PropTiger.com does not validate or confirm the veracity of the information or guarantee its authenticity or the compliance of the Project with applicable law in particular the Real Estate (Regulation and Development) Act, 2016 (“Act”). Read Disclaimer
The information and data published herein with respect to this Project are collected from publicly available sources. PropTiger.com does not validate or confirm the veracity of the information or guarantee its authenticity or the compliance of the Project with applicable law in particular the Real Estate (Regulation and Development) Act, 2016 (“Act”). Read Disclaimer














