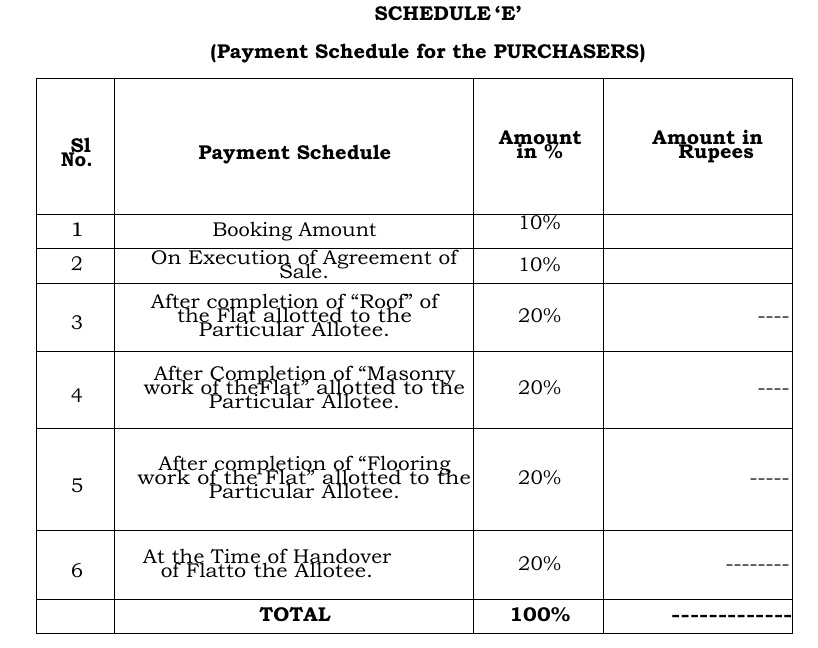
PROJECT RERA ID : PRM/KA/RERA/1251/310/PR/050725/007895
G M Kamadhenu Heights
₹ 79.13 L - ₹ 1.24 Cr
Builder Price
See inclusions
2, 3 BHK
Apartment
1,008 - 1,584 sq ft
Builtup area
Project Location
NRI Layout, Bangalore
Overview
- Dec'30Possession Start Date
- Under ConstructionStatus
- 116Total Launched apartments
- Jul'25Launch Date
- NewAvailability
G M Kamadhenu Heights Floor Plans
- 2 BHK
- 3 BHK
| Floor Plan | Area | Builder Price |
|---|---|---|
 | 1008 sq ft (2BHK+2T) | ₹ 79.13 L |
 | 1026 sq ft (2BHK+2T) | ₹ 80.54 L |
 | 1062 sq ft (2BHK+2T) | ₹ 83.37 L |
 | 1071 sq ft (2BHK+2T) | ₹ 84.07 L |
 | 1089 sq ft (2BHK+2T) | ₹ 85.49 L |
 | 1107 sq ft (2BHK+2T) | ₹ 86.90 L |
 | 1116 sq ft (2BHK+2T) | ₹ 87.61 L |
 | 1125 sq ft (2BHK+2T) | ₹ 88.31 L |
 | 1134 sq ft (2BHK+2T) | ₹ 89.02 L |
 | 1143 sq ft (2BHK+2T) | ₹ 89.73 L |
 | 1152 sq ft (2BHK+2T) | ₹ 90.43 L |
 | 1153 sq ft (2BHK+2T) | ₹ 90.51 L |
 | 1161 sq ft (2BHK+2T) | ₹ 91.14 L |
 | 1170 sq ft (2BHK+2T) | ₹ 91.84 L |
 | 1188 sq ft (2BHK+2T) | ₹ 93.26 L |
 | 1197 sq ft (2BHK+2T) | ₹ 93.96 L |
13 more size(s)less size(s)
Report Error
Our Picks
- PriceConfigurationPossession
- Current Project
![kamadhenu-heights Elevation Elevation]() G M Kamadhenu Heightsby G M Developer BengaluruNRI Layout, Bangalore₹ 79.13 L - ₹ 1.24 Cr2,3 BHK Apartment1,008 - 1,584 sq ftDec '30
G M Kamadhenu Heightsby G M Developer BengaluruNRI Layout, Bangalore₹ 79.13 L - ₹ 1.24 Cr2,3 BHK Apartment1,008 - 1,584 sq ftDec '30 - Recommended
![in-that-quiet-earth Elevation Elevation]() In That Quiet Earth Phase 1by Total Environment Building SystemAnagalapura Near Hennur Main Road, Bangalore₹ 2.07 Cr - ₹ 4.17 Cr2,3,4 BHK Apartment1,431 - 2,890 sq ftAug '26
In That Quiet Earth Phase 1by Total Environment Building SystemAnagalapura Near Hennur Main Road, Bangalore₹ 2.07 Cr - ₹ 4.17 Cr2,3,4 BHK Apartment1,431 - 2,890 sq ftAug '26 - Recommended
![in-that-quiet-earth-phase-2-a Elevation Elevation]() In That Quiet Earth Phase 2 Aby Total Environment Building SystemBudigere Cross, Bangalore₹ 2.07 Cr - ₹ 4.17 Cr4 BHK Villa2,768 sq ftNov '25
In That Quiet Earth Phase 2 Aby Total Environment Building SystemBudigere Cross, Bangalore₹ 2.07 Cr - ₹ 4.17 Cr4 BHK Villa2,768 sq ftNov '25
G M Kamadhenu Heights Amenities
- Swimming Pool
- Children\'s play area
- Gymnasium
- Closed Car Parking
- Badminton Court
- Basketball Court
- Jogging Track
- Skating Rink
G M Kamadhenu Heights Specifications
Doors
Main:
Teak Wood Frame
Internal:
Flush Door
Others
Points:
Kitchen
Windows:
Anodized / Powder Coated Glazed Aluminium
Wiring:
Concealed Copper Electric Wiring with Essential Points
Frame Structure:
RCC framed structure
Switches:
Modular switches
Gallery
G M Kamadhenu HeightsElevation
G M Kamadhenu HeightsAmenities
G M Kamadhenu HeightsFloor Plans
G M Kamadhenu HeightsOthers
Payment Plans


Contact NRI Helpdesk on
Whatsapp(Chat Only)
Whatsapp(Chat Only)
+91-96939-69347

Contact Helpdesk on
Whatsapp(Chat Only)
Whatsapp(Chat Only)
+91-96939-69347
About G M Developer Bengaluru

- 2
Total Projects - 2
Ongoing Projects - RERA ID
Similar Projects
- PT ASSIST
![in-that-quiet-earth Elevation in-that-quiet-earth Elevation]() Total Environment In That Quiet Earth Phase 1by Total Environment Building SystemAnagalapura Near Hennur Main Road, Bangalore₹ 2.07 Cr - ₹ 4.17 Cr
Total Environment In That Quiet Earth Phase 1by Total Environment Building SystemAnagalapura Near Hennur Main Road, Bangalore₹ 2.07 Cr - ₹ 4.17 Cr - PT ASSIST
![in-that-quiet-earth-phase-2-a Elevation in-that-quiet-earth-phase-2-a Elevation]() Total Environment In That Quiet Earth Phase 2 Aby Total Environment Building SystemBudigere Cross, BangalorePrice on request
Total Environment In That Quiet Earth Phase 2 Aby Total Environment Building SystemBudigere Cross, BangalorePrice on request - PT ASSIST
![enclave Elevation enclave Elevation]() Hebron Enclaveby Hebron PropertiesRamamurthy Nagar, BangalorePrice on request
Hebron Enclaveby Hebron PropertiesRamamurthy Nagar, BangalorePrice on request - PT ASSIST
![purva-oakshire Elevation purva-oakshire Elevation]() Purva Oakshireby Puravankara Limited ChennaiRampura, Bangalore₹ 58.46 L - ₹ 2.98 Cr
Purva Oakshireby Puravankara Limited ChennaiRampura, Bangalore₹ 58.46 L - ₹ 2.98 Cr - PT ASSIST
![pride Elevation pride Elevation]() Nandi Prideby Nandi ConstructiveRamamurthy Nagar, BangalorePrice on request
Nandi Prideby Nandi ConstructiveRamamurthy Nagar, BangalorePrice on request
Discuss about G M Kamadhenu Heights
comment
Disclaimer
PropTiger.com is not marketing this real estate project (“Project”) and is not acting on behalf of the developer of this Project. The Project has been displayed for information purposes only. The information displayed here is not provided by the developer and hence shall not be construed as an offer for sale or an advertisement for sale by PropTiger.com or by the developer.
The information and data published herein with respect to this Project are collected from publicly available sources. PropTiger.com does not validate or confirm the veracity of the information or guarantee its authenticity or the compliance of the Project with applicable law in particular the Real Estate (Regulation and Development) Act, 2016 (“Act”). Read Disclaimer
The information and data published herein with respect to this Project are collected from publicly available sources. PropTiger.com does not validate or confirm the veracity of the information or guarantee its authenticity or the compliance of the Project with applicable law in particular the Real Estate (Regulation and Development) Act, 2016 (“Act”). Read Disclaimer
























































