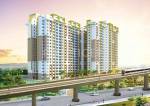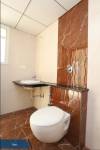
41 Photos
PROJECT RERA ID : PRM/KA/RERA/1251/310/PR/171015/000403
Puravankara Sunflower

Price on request
Builder Price
2, 3 BHK
Apartment
1,216 - 2,438 sq ft
Builtup area
Project Location
Rajajinagar, Bangalore
Overview
- May'18Possession Start Date
- CompletedStatus
- 2 AcresTotal Area
- 228Total Launched apartments
- Apr'13Launch Date
- ResaleAvailability
Salient Features
- Close to Magadi Road Metro Station
- Well- lit landscaped garden for fresh air
- Easy access to Mysore Road
- Sheshadhripuram Pre-University College is opposite to the project
- East West Public School (1.2 Km) Away
More about Puravankara Sunflower
Puravankara Purva Sunflower is a housing complex in Rajaji Nagar, Bangalore. The community has 2, 3, 4 & 5BHK flats for home buyers to pick from. The units are in various phases of construction and available through the developer. Spread over 2.3 acres, the community has amenities like swimming pool, gymnasium, club house, children’s play area, community hall and cafeteria. Puravankara Projects was started in 1975 and has since then worked on fifty six properties. Twenty three projects...read more
Approved for Home loans from following banks
Puravankara Sunflower Floor Plans
- 2 BHK
- 3 BHK
| Floor Plan | Area | Builder Price |
|---|---|---|
 | 1216 sq ft (2BHK+2T) | - |
 | 1222 sq ft (2BHK+2T) | - |
 | 1224 sq ft (2BHK+2T) | - |
 | 1225 sq ft (2BHK+2T) | - |
 | 1230 sq ft (2BHK+2T) | - |
 | 1236 sq ft (2BHK+2T) | - |
1240 sq ft (2BHK+2T) | - | |
 | 1343 sq ft (2BHK+2T) | - |
1408 sq ft (2BHK+2T) | - |
6 more size(s)less size(s)
Report Error
Our Picks
- PriceConfigurationPossession
- Current Project
![sunflower Elevation Elevation]() Puravankara Sunflowerby Puravankara LimitedRajajinagar, BangaloreData Not Available2,3 BHK Apartment1,216 - 2,438 sq ftMay '18
Puravankara Sunflowerby Puravankara LimitedRajajinagar, BangaloreData Not Available2,3 BHK Apartment1,216 - 2,438 sq ftMay '18 - Recommended
![bluebelle Elevation Elevation]() Blubelleby Puravankara LimitedMagadi, Bangalore₹ 2.28 Cr - ₹ 2.59 Cr3 BHK Apartment1,434 - 1,631 sq ftMay '29
Blubelleby Puravankara LimitedMagadi, Bangalore₹ 2.28 Cr - ₹ 2.59 Cr3 BHK Apartment1,434 - 1,631 sq ftMay '29 - Recommended
![Images for Elevation of Sobha Rajvilas Images for Elevation of Sobha Rajvilas]() Rajvilasby Sobha LimitedRajajinagar, Bangalore₹ 2.28 Cr - ₹ 2.59 Cr3,4 BHK Apartment1,983 - 2,848 sq ftFeb '25
Rajvilasby Sobha LimitedRajajinagar, Bangalore₹ 2.28 Cr - ₹ 2.59 Cr3,4 BHK Apartment1,983 - 2,848 sq ftFeb '25
Puravankara Sunflower Amenities
- Gymnasium
- Swimming Pool
- Children's play area
- Club House
- Cafeteria
- Multipurpose Room
- Sports Facility
- Jogging Track
Puravankara Sunflower Specifications
Doors
Internal:
Teak Wood Frame and Shutter
Main:
Teak Wood Frame and Shutter
Flooring
Balcony:
Vitrified Tiles
Kitchen:
Vitrified Tiles
Living/Dining:
Vitrified Tiles
Master Bedroom:
Vitrified Tiles
Toilets:
Anti Skid Tiles
Other Bedroom:
- Vitrified tiles in common bedroom, children bedroom and kitchen
Gallery
Puravankara SunflowerElevation
Puravankara SunflowerVideos
Puravankara SunflowerAmenities
Puravankara SunflowerFloor Plans
Puravankara SunflowerNeighbourhood
Puravankara SunflowerOthers
Payment Plans


Contact NRI Helpdesk on
Whatsapp(Chat Only)
Whatsapp(Chat Only)
+91-96939-69347

Contact Helpdesk on
Whatsapp(Chat Only)
Whatsapp(Chat Only)
+91-96939-69347
About Puravankara Limited

- 52
Years of Experience - 114
Total Projects - 47
Ongoing Projects - RERA ID
Established in 1975, Puravankara Projects Ltd. is a leading real estate company in India involved in the development of both residential and commercial properties. Jackbastian K. Nazareth is the CEO of company. Provident housing Limited, which is a wholly owned subsidiary of Puravankara that offers affordable housing solutions to buyers. The company works on developing affordable homes to high-end luxury apartments. Operations of the company started in Hyderabad, Kochi and Chennai with overseas ... read more
Similar Projects
- PT ASSIST
![bluebelle Elevation bluebelle Elevation]() Puravankara Blubelleby Puravankara LimitedMagadi, Bangalore₹ 2.28 Cr - ₹ 2.59 Cr
Puravankara Blubelleby Puravankara LimitedMagadi, Bangalore₹ 2.28 Cr - ₹ 2.59 Cr - PT ASSIST
![Images for Elevation of Sobha Rajvilas Images for Elevation of Sobha Rajvilas]() Sobha Rajvilasby Sobha LimitedRajajinagar, BangalorePrice on request
Sobha Rajvilasby Sobha LimitedRajajinagar, BangalorePrice on request - PT ASSIST
![west-woods Images for Elevation of Prestige West Woods west-woods Images for Elevation of Prestige West Woods]() Prestige West Woodsby Prestige GroupRajajinagar, BangalorePrice on request
Prestige West Woodsby Prestige GroupRajajinagar, BangalorePrice on request - PT ASSIST
![Project Image Project Image]() Sobha Indraprasthaby Sobha LimitedRajajinagar, BangalorePrice on request
Sobha Indraprasthaby Sobha LimitedRajajinagar, BangalorePrice on request - PT ASSIST
![parkwest-oak-tower-10 Elevation parkwest-oak-tower-10 Elevation]() Shapoorji Pallonji Parkwest Oak Tower 10by Shapoorji Pallonji Real EstateChamrajpet, BangalorePrice on request
Shapoorji Pallonji Parkwest Oak Tower 10by Shapoorji Pallonji Real EstateChamrajpet, BangalorePrice on request
Discuss about Puravankara Sunflower
comment
Disclaimer
PropTiger.com is not marketing this real estate project (“Project”) and is not acting on behalf of the developer of this Project. The Project has been displayed for information purposes only. The information displayed here is not provided by the developer and hence shall not be construed as an offer for sale or an advertisement for sale by PropTiger.com or by the developer.
The information and data published herein with respect to this Project are collected from publicly available sources. PropTiger.com does not validate or confirm the veracity of the information or guarantee its authenticity or the compliance of the Project with applicable law in particular the Real Estate (Regulation and Development) Act, 2016 (“Act”). Read Disclaimer
The information and data published herein with respect to this Project are collected from publicly available sources. PropTiger.com does not validate or confirm the veracity of the information or guarantee its authenticity or the compliance of the Project with applicable law in particular the Real Estate (Regulation and Development) Act, 2016 (“Act”). Read Disclaimer


















































