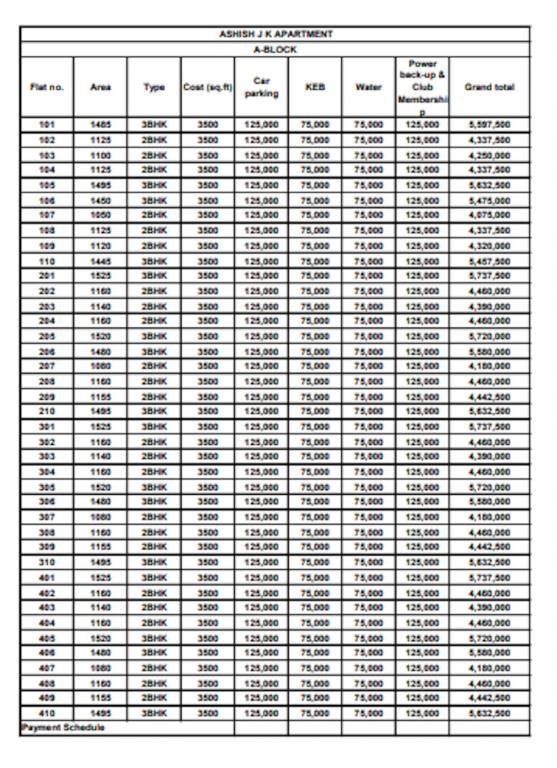


- Possession Start DateJun'14
- StatusCompleted
- Total Launched apartments216
- Launch DateMay'11
- AvailabilityResale
More about Aashish JK Apartments
A Tranquil - Soul Inspiring abode is just waiting for you. Come make the Most of it. 2 & 3BHK Ashish J K Apartment: Total No. of Flats in the Project - 216 A house is the starting point of a new journey through life. The house becomes a reflection of ourselves because we base our lives around it. We see our lives pass by and our children grow up. And all these memories accumulate and make our house a home. It has been designed keeping us as individuals in mind. We all are different. We have ...View more
Project Specifications
- 2 BHK
- 3 BHK
- Gymnasium
- Swimming Pool
- Children's play area
- Club House
- Multipurpose Room
- Sports Facility
- Power Backup
- Car Parking
- Jogging Track
- Lift Available
- Rain Water Harvesting
- 24 X 7 Security
- Vaastu Compliant
- Staff Quarter
- Intercom
- CCTV
- Gated Community
- 24 Hours Water Supply
- Internet/Wi-Fi
- Indoor Games
- Landscaped Gardens
- Landscape Garden and Tree Planting
- Street Lighting
- Chess Board
- Table Tennis
- Paved Compound
- Carrom
- Entrance Lobby
Aashish JK Apartments Gallery
Payment Plans

About Aashish

- Years of experience21
- Total Projects14
- Ongoing Projects1





























