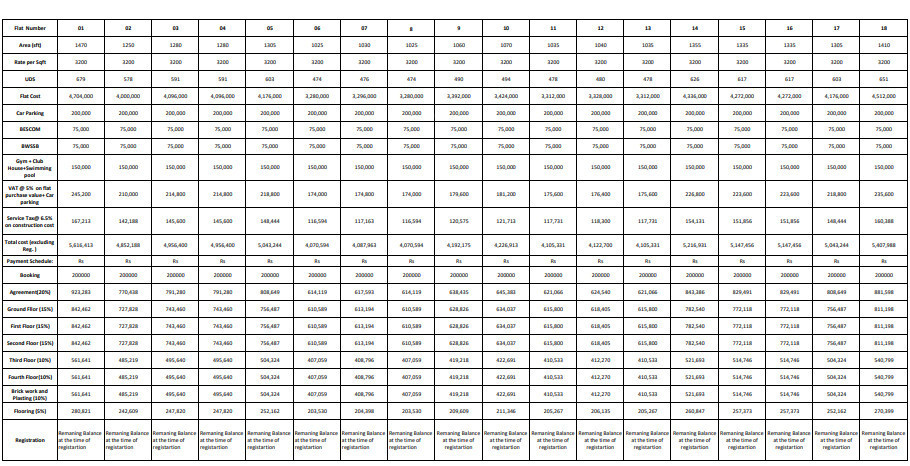
PROJECT RERA ID : Rera Not Applicable
LVS Gardenia Phase I
Price on request
Builder Price
2, 3 BHK
Apartment
1,125 - 1,860 sq ft
Builtup area
Project Location
Ramamurthy Nagar, Bangalore
Overview
- Sep'16Possession Start Date
- CompletedStatus
- 3 AcresTotal Area
- 80Total Launched apartments
- Oct'14Launch Date
- ResaleAvailability
Salient Features
- Equipped with amenities like cycling and jogging tracks, community hall and center
- Accessibility to key landmarks
- Easily reachable schools, banks
- 30 minutes driving distance from airport
- 10min driving distance to east point hospital and engineering college
- 30 minutes driving distance from airport, 2kms away from ring road
More about LVS Gardenia Phase I
LVS Constructions has launched Gardenia Phase I at Bangalore and this project offers several amenities to residents including a gymnasium, rainwater harvesting system, playing area for kids, 24 hour security services, club house, car parking facilities, power backup facilities, lift, solar water connections and function hall. Located at KR Puram, the project is well connected to several areas including Pai Layout, Kuvempu Nagar, B Narayanpura and Dooravani Nagar. Whitefield and Marathahalli are ...read more
Approved for Home loans from following banks
![HDFC (5244) HDFC (5244)]()
![Axis Bank Axis Bank]()
![PNB Housing PNB Housing]()
![Indiabulls Indiabulls]()
![Citibank Citibank]()
![DHFL DHFL]()
![L&T Housing (DSA_LOSOT) L&T Housing (DSA_LOSOT)]()
![IIFL IIFL]()
- + 3 more banksshow less
LVS Gardenia Phase I Floor Plans
- 2 BHK
- 3 BHK
| Floor Plan | Area | Builder Price |
|---|---|---|
 | 1125 sq ft (2BHK+2T) | - |
 | 1140 sq ft (2BHK+2T) | - |
 | 1205 sq ft (2BHK+2T) | - |
 | 1225 sq ft (2BHK+2T) | - |
 | 1250 sq ft (2BHK+2T) | - |
 | 1265 sq ft (2BHK+2T) | - |
3 more size(s)less size(s)
Report Error
Our Picks
- PriceConfigurationPossession
- Current Project
![gardenia-phase-i Images for Elevation of LVS Gardenia Phase I Images for Elevation of LVS Gardenia Phase I]() LVS Gardenia Phase Iby LVS ConstructionsRamamurthy Nagar, BangaloreData Not Available2,3 BHK Apartment1,125 - 1,860 sq ftSep '16
LVS Gardenia Phase Iby LVS ConstructionsRamamurthy Nagar, BangaloreData Not Available2,3 BHK Apartment1,125 - 1,860 sq ftSep '16 - Recommended
![enclave Elevation Elevation]() Enclaveby Hebron PropertiesRamamurthy Nagar, BangaloreData Not Available5,6 BHK Villa5,100 - 7,000 sq ftDec '15
Enclaveby Hebron PropertiesRamamurthy Nagar, BangaloreData Not Available5,6 BHK Villa5,100 - 7,000 sq ftDec '15 - Recommended
![allure-one-villas Elevation Elevation]() Allure One Villasby Aalure VenturesKrishnarajapuram, Bangalore₹ 2.71 Cr - ₹ 4.30 Cr4 BHK Villa2,478 - 3,941 sq ftJul '22
Allure One Villasby Aalure VenturesKrishnarajapuram, Bangalore₹ 2.71 Cr - ₹ 4.30 Cr4 BHK Villa2,478 - 3,941 sq ftJul '22
LVS Gardenia Phase I Amenities
- Gymnasium
- Children's play area
- Club House
- Rain Water Harvesting
- Intercom
- 24 X 7 Security
- Power Backup
- Car Parking
LVS Gardenia Phase I Specifications
Doors
Internal:
Sal Wood Frame
Main:
Teak Wood Frame
Flooring
Balcony:
Vitrified Tiles
Kitchen:
Vitrified Tiles
Living/Dining:
Vitrified Tiles
Master Bedroom:
Vitrified Tiles
Other Bedroom:
Vitrified Tiles
Toilets:
Anti Skid Tiles
Gallery
LVS Gardenia Phase IElevation
LVS Gardenia Phase IAmenities
LVS Gardenia Phase INeighbourhood
LVS Gardenia Phase IOthers
Payment Plans


Contact NRI Helpdesk on
Whatsapp(Chat Only)
Whatsapp(Chat Only)
+91-96939-69347

Contact Helpdesk on
Whatsapp(Chat Only)
Whatsapp(Chat Only)
+91-96939-69347
About LVS Constructions

- 11
Total Projects - 3
Ongoing Projects - RERA ID
An Overview:LVS Builders and Developers is one of the most reputed real estate brands in Bangalore which is well accepted for its construction techniques & quality standards, reliability, dependability and honesty. The company believes in developing and constructing aesthetically designed economically viable residential and commercial complexes of international quality. The buildings constructed by the company reflect engineering excellence.Unique Selling Proposition:All the projects build b... read more
Similar Projects
- PT ASSIST
![enclave Elevation enclave Elevation]() Hebron Enclaveby Hebron PropertiesRamamurthy Nagar, BangalorePrice on request
Hebron Enclaveby Hebron PropertiesRamamurthy Nagar, BangalorePrice on request - PT ASSIST
![allure-one-villas Elevation allure-one-villas Elevation]() Allure One Villasby Aalure VenturesKrishnarajapuram, Bangalore₹ 2.71 Cr - ₹ 4.30 Cr
Allure One Villasby Aalure VenturesKrishnarajapuram, Bangalore₹ 2.71 Cr - ₹ 4.30 Cr - PT ASSIST
![euphora Elevation euphora Elevation]() Pride Euphoraby Pride HousingKrishnarajapuram, Bangalore₹ 1.32 Cr - ₹ 4.07 Cr
Pride Euphoraby Pride HousingKrishnarajapuram, Bangalore₹ 1.32 Cr - ₹ 4.07 Cr - PT ASSIST
![sun-and-sanctum Elevation sun-and-sanctum Elevation]() SUN & SANCTUMby Assetz Property GroupKrishnarajapuram, BangalorePrice on request
SUN & SANCTUMby Assetz Property GroupKrishnarajapuram, BangalorePrice on request - PT ASSIST
![Images for Project Images for Project]() SUN & SANCTUMby Assetz Property GroupKrishnarajapuram, BangalorePrice on request
SUN & SANCTUMby Assetz Property GroupKrishnarajapuram, BangalorePrice on request
Discuss about LVS Gardenia Phase I
comment
Disclaimer
PropTiger.com is not marketing this real estate project (“Project”) and is not acting on behalf of the developer of this Project. The Project has been displayed for information purposes only. The information displayed here is not provided by the developer and hence shall not be construed as an offer for sale or an advertisement for sale by PropTiger.com or by the developer.
The information and data published herein with respect to this Project are collected from publicly available sources. PropTiger.com does not validate or confirm the veracity of the information or guarantee its authenticity or the compliance of the Project with applicable law in particular the Real Estate (Regulation and Development) Act, 2016 (“Act”). Read Disclaimer
The information and data published herein with respect to this Project are collected from publicly available sources. PropTiger.com does not validate or confirm the veracity of the information or guarantee its authenticity or the compliance of the Project with applicable law in particular the Real Estate (Regulation and Development) Act, 2016 (“Act”). Read Disclaimer










































