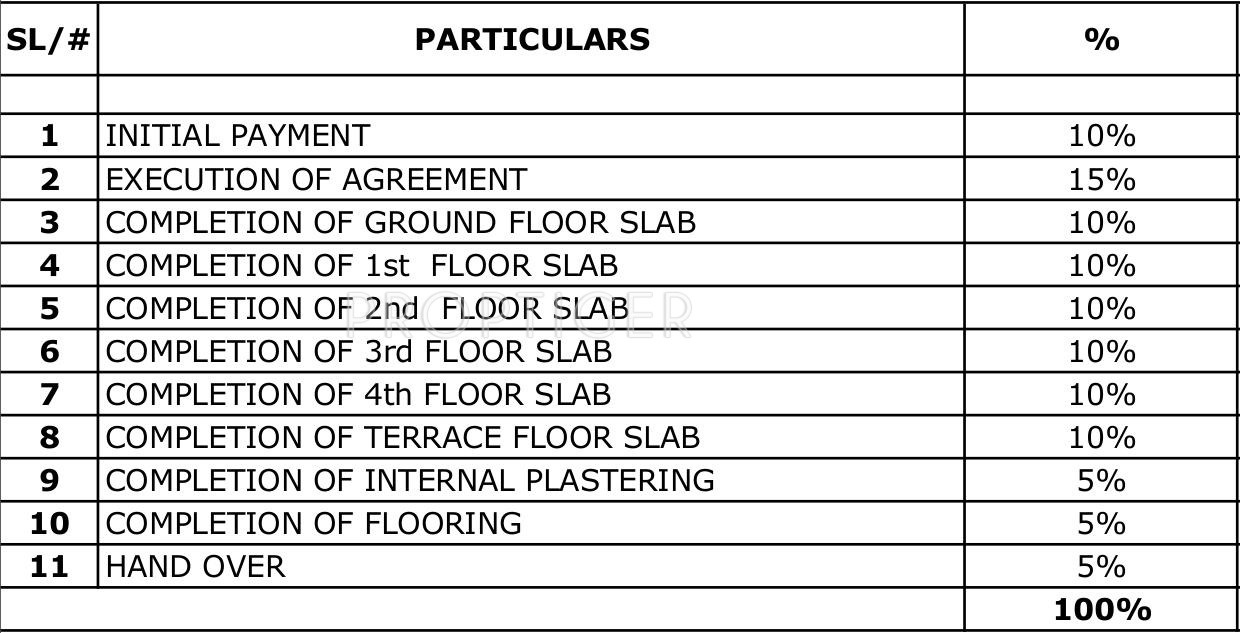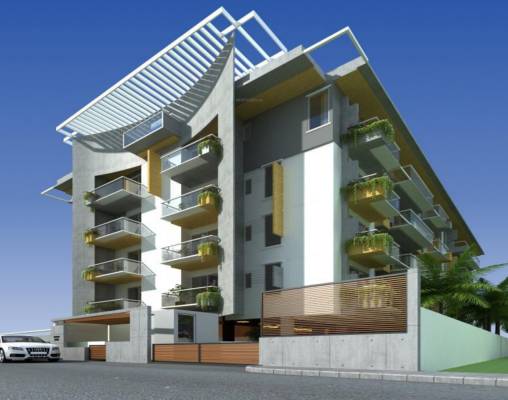


- Possession Start DateApr'15
- StatusCompleted
- Total Launched apartments19
- Launch DateAug'12
- AvailabilityResale
Salient Features
- 3 open side properties
- Some of the amenities are club house
- Conviniently located near schools, recreational, hospitals
More about Vaishnavi Prime
Vaishnavi Prime Bangalore comes with 3 BHK apartments for buyers and is located right off the Langford Road. The project consists of 19 units and average home sizes range between 2455 and 2608 sq. ft. at this project. The project spreads over an area of 0.38 acres in all and comes with several amenities and facilities for buyers including a well equipped gymnasium, intercom facilities, playing zone for kids, landscaped gardens, 24 hour security services, swimming pool, car parking facilities, cl...View more
Project Specifications
- 3 BHK
- Gymnasium
- Swimming Pool
- Children's play area
- Club House
- Multipurpose Room
- Intercom
- Indoor Games
- 24 X 7 Security
- Power Backup
- Car Parking
- 24X7 Water Supply
- Drainage System
- Jogging Track
- Landscape Garden and Tree Planting
- Cigar Lounge
- Water Softner Plant
- Water Sports
- Video Door Security
Vaishnavi Prime Gallery
Payment Plans

About Vaishnavi Group Bangalore

- Years of experience29
- Total Projects26
- Ongoing Projects4

























