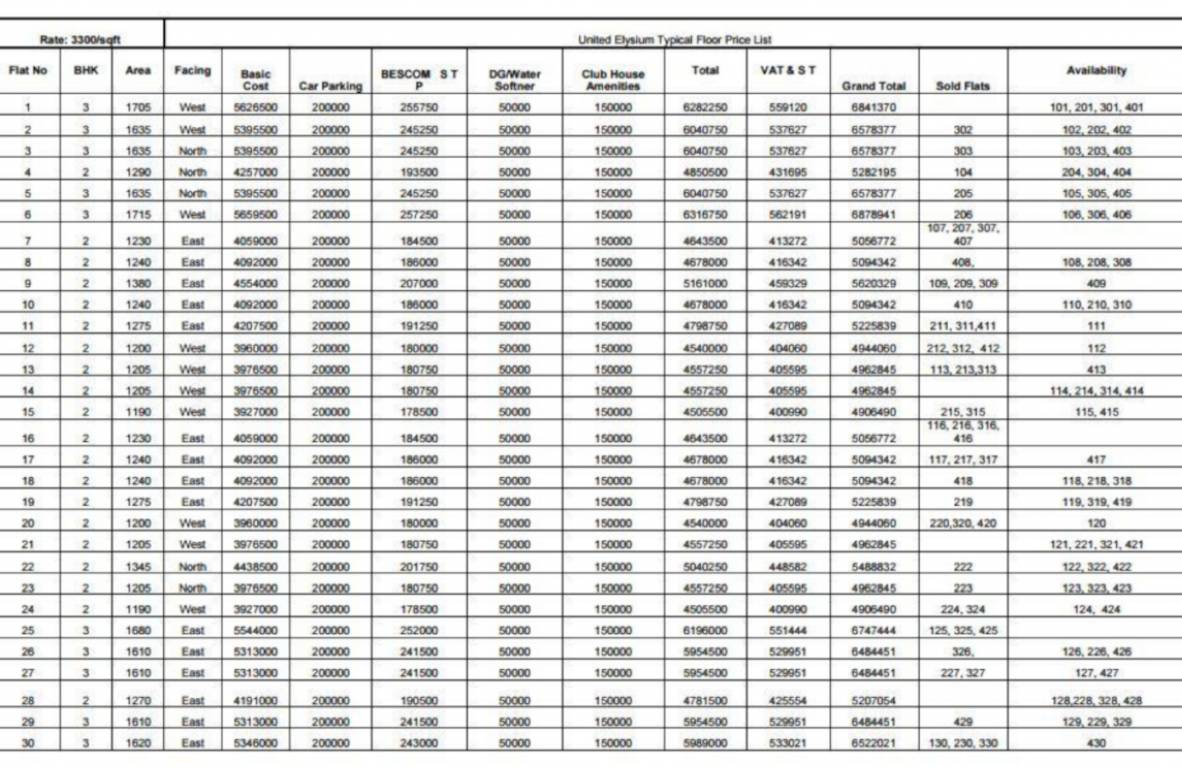


- Possession Start DateJul'16
- StatusCompleted
- Total Area2 Acres
- Total Launched apartments150
- Launch DateNov'13
- AvailabilityResale
Salient Features
- Eco-friendly surroundings
- The real estate market of bangalore is mainly end-user driven and that is one of the major factor
- The increasing number of start-ups along with investments from it firms translates to a number of jobs
- Amenities like landscape garden,swimming pool, power backup, rain water harvesting, gymnasium
More about United Developers Elysium
Elysium by United Developers, located in Sai Baba Ashram, Bangalore, offers 2 and 3 BHK apartments. The amenities include gymnasium, swimming pool, children’s play area, club house, rainwater harvesting, intercom, landscaped gardens, 24x7 security, jogging track, power backup, and indoor games. Located in the Bangalore Rural District, it lies on NH 4 at a distance of about 25 kilometers from the main Bangalore City. With good connectivity on all sides, the super-highway to Chennai (6-lane)...View more
![HDFC (5244) HDFC (5244)]()
![Axis Bank Axis Bank]()
![PNB Housing PNB Housing]()
![Indiabulls Indiabulls]()
![Citibank Citibank]()
![DHFL DHFL]()
![L&T Housing (DSA_LOSOT) L&T Housing (DSA_LOSOT)]()
![IIFL IIFL]()
- + 3 more banksshow less
Project Specifications
- 2 BHK
- 3 BHK
- Gymnasium
- Swimming Pool
- Children's play area
- Club House
- Rain Water Harvesting
- Intercom
- 24 X 7 Security
- Jogging Track
- Power Backup
- Indoor Games
- Car Parking
- Vaastu Compliant
- Badminton Court
- Basketball Court
- Lift_Available
- Banquet Hall
- 24 Hours Water Supply
- CCTV
- Fire Fighting System
- Sewage Treatment Plant
- Landscape Garden and Tree Planting
- Water Softner Plant
United Developers Elysium Gallery
Payment Plans


About United Developers

- Total Projects3
- Ongoing Projects0
































