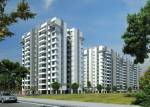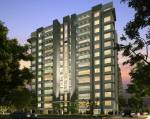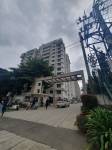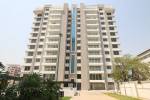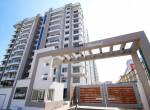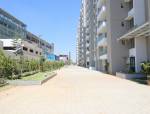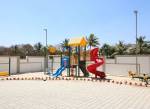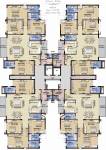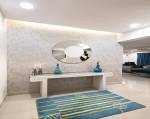
37 Photos
PROJECT RERA ID : Rera Not Applicable
Puravankara Whitehall

Price on request
Builder Price
3, 4 BHK
Apartment
1,867 - 2,425 sq ft
Builtup area
Project Location
Sarjapur Road Till Wipro, Bangalore
Overview
- Nov'17Possession Start Date
- CompletedStatus
- 3 AcresTotal Area
- 192Total Launched apartments
- Sep'12Launch Date
- ResaleAvailability
Salient Features
- Pollution free enviornment for healthy life style
- Famous hospitals are near to Project.
- Indus International School 5 Mins Away
- Sagar Apollo Hospital 5 Mins Away
More about Puravankara Whitehall
Purva Whitehall is a prime residential project by Puravankara Group. Spread across 2.7 acres, Purva Whitehall is located on Sarjapur Road, Bangalore. Purva Whitehall is a benchmark of unique architecture and serene atmosphere. The project is equipped with conveniences that characterize luxurious living like state-of-the-art gymnasium, landscaped garden, aerobic & meditation centre, indoor & outdoor gaming facility, swimming pool, clubhouse, water treatment plant, multipurpose hall, playf...read more
Approved for Home loans from following banks
![HDFC (5244) HDFC (5244)]()
![SBI - DEL02592587P SBI - DEL02592587P]()
![Axis Bank Axis Bank]()
![PNB Housing PNB Housing]()
- LIC Housing Finance
Puravankara Whitehall Floor Plans
- 3 BHK
- 4 BHK
| Floor Plan | Area | Builder Price | |
|---|---|---|---|
 | 1867 sq ft (3BHK+4T) | - | Enquire Now |
1877 sq ft (3BHK+3T) | - | Enquire Now | |
1936 sq ft (3BHK+3T) | - | Enquire Now | |
1948 sq ft (3BHK+4T) | - | Enquire Now | |
 | 1973 sq ft (3BHK+4T) | - | Enquire Now |
1980 sq ft (3BHK+3T) | - | Enquire Now | |
 | 1984 sq ft (3BHK+4T) | - | Enquire Now |
 | 2007 sq ft (3BHK+4T) | - | Enquire Now |
2018 sq ft (3BHK+4T) | - | Enquire Now | |
 | 2023 sq ft (3BHK+4T) | - | Enquire Now |
2024 sq ft (3BHK+3T) | - | Enquire Now |
8 more size(s)less size(s)
Report Error
Puravankara Whitehall Amenities
- Gymnasium
- Swimming Pool
- Children's play area
- Club House
- Indoor Games
- Car Parking
- Power Backup
- Lift Available
Puravankara Whitehall Specifications
Doors
Internal:
Teak Wood Frame and Shutter
Main:
Teak Wood Frame and Shutter
Flooring
Balcony:
Anti Skid Tiles
Kitchen:
Vitrified Tiles
Toilets:
Anti Skid Tiles
Master Bedroom:
Laminated Wooden Flooring
Other Bedroom:
20X20 vitrified flooring
Living/Dining:
2ft X 2ft vitrified flooring
Gallery
Puravankara WhitehallElevation
Puravankara WhitehallVideos
Puravankara WhitehallAmenities
Puravankara WhitehallFloor Plans
Puravankara WhitehallNeighbourhood
Puravankara WhitehallOthers
Home Loan & EMI Calculator
Select a unit
Loan Amount( ₹ )
Loan Tenure(in Yrs)
Interest Rate (p.a.)
Monthly EMI: ₹ 0
Apply Homeloan
Payment Plans


Contact NRI Helpdesk on
Whatsapp(Chat Only)
Whatsapp(Chat Only)
+91-96939-69347

Contact Helpdesk on
Whatsapp(Chat Only)
Whatsapp(Chat Only)
+91-96939-69347
About Puravankara Limited

- 51
Years of Experience - 107
Total Projects - 39
Ongoing Projects - RERA ID
Established in 1975, Puravankara Projects Ltd. is a leading real estate company in India involved in the development of both residential and commercial properties. Jackbastian K. Nazareth is the CEO of company. Provident housing Limited, which is a wholly owned subsidiary of Puravankara that offers affordable housing solutions to buyers. The company works on developing affordable homes to high-end luxury apartments. Operations of the company started in Hyderabad, Kochi and Chennai with overseas ... read more
Similar Projects
- PT ASSIST
![reflections Elevation reflections Elevation]() Godrej Reflectionsby Godrej PropertiesHarlur, BangalorePrice on request
Godrej Reflectionsby Godrej PropertiesHarlur, BangalorePrice on request - PT ASSIST
![lakefront-residential-phase-1 Elevation lakefront-residential-phase-1 Elevation]() Adarsh Lakefront Residential Phase 1by Adarsh DevelopersMarathahalli, Bangalore₹ 2.43 Cr - ₹ 5.29 Cr
Adarsh Lakefront Residential Phase 1by Adarsh DevelopersMarathahalli, Bangalore₹ 2.43 Cr - ₹ 5.29 Cr - PT ASSIST
![evara Elevation evara Elevation]() Birla Evaraby Birla EstatesSarjapur, Bangalore₹ 71.00 L - ₹ 3.16 Cr
Birla Evaraby Birla EstatesSarjapur, Bangalore₹ 71.00 L - ₹ 3.16 Cr - PT ASSIST
![lumina Elevation lumina Elevation]() Adarsh Luminaby Adarsh DevelopersKasavanahalli, Bangalore₹ 1.44 Cr - ₹ 1.99 Cr
Adarsh Luminaby Adarsh DevelopersKasavanahalli, Bangalore₹ 1.44 Cr - ₹ 1.99 Cr - PT ASSIST
![tranquility Elevation tranquility Elevation]() Purvaland Codename Tranquilityby PurvalandMedahalli, Bangalore₹ 43.80 L - ₹ 1.75 Cr
Purvaland Codename Tranquilityby PurvalandMedahalli, Bangalore₹ 43.80 L - ₹ 1.75 Cr
Discuss about Puravankara Whitehall
comment
Disclaimer
PropTiger.com is not marketing this real estate project (“Project”) and is not acting on behalf of the developer of this Project. The Project has been displayed for information purposes only. The information displayed here is not provided by the developer and hence shall not be construed as an offer for sale or an advertisement for sale by PropTiger.com or by the developer.
The information and data published herein with respect to this Project are collected from publicly available sources. PropTiger.com does not validate or confirm the veracity of the information or guarantee its authenticity or the compliance of the Project with applicable law in particular the Real Estate (Regulation and Development) Act, 2016 (“Act”). Read Disclaimer
The information and data published herein with respect to this Project are collected from publicly available sources. PropTiger.com does not validate or confirm the veracity of the information or guarantee its authenticity or the compliance of the Project with applicable law in particular the Real Estate (Regulation and Development) Act, 2016 (“Act”). Read Disclaimer







