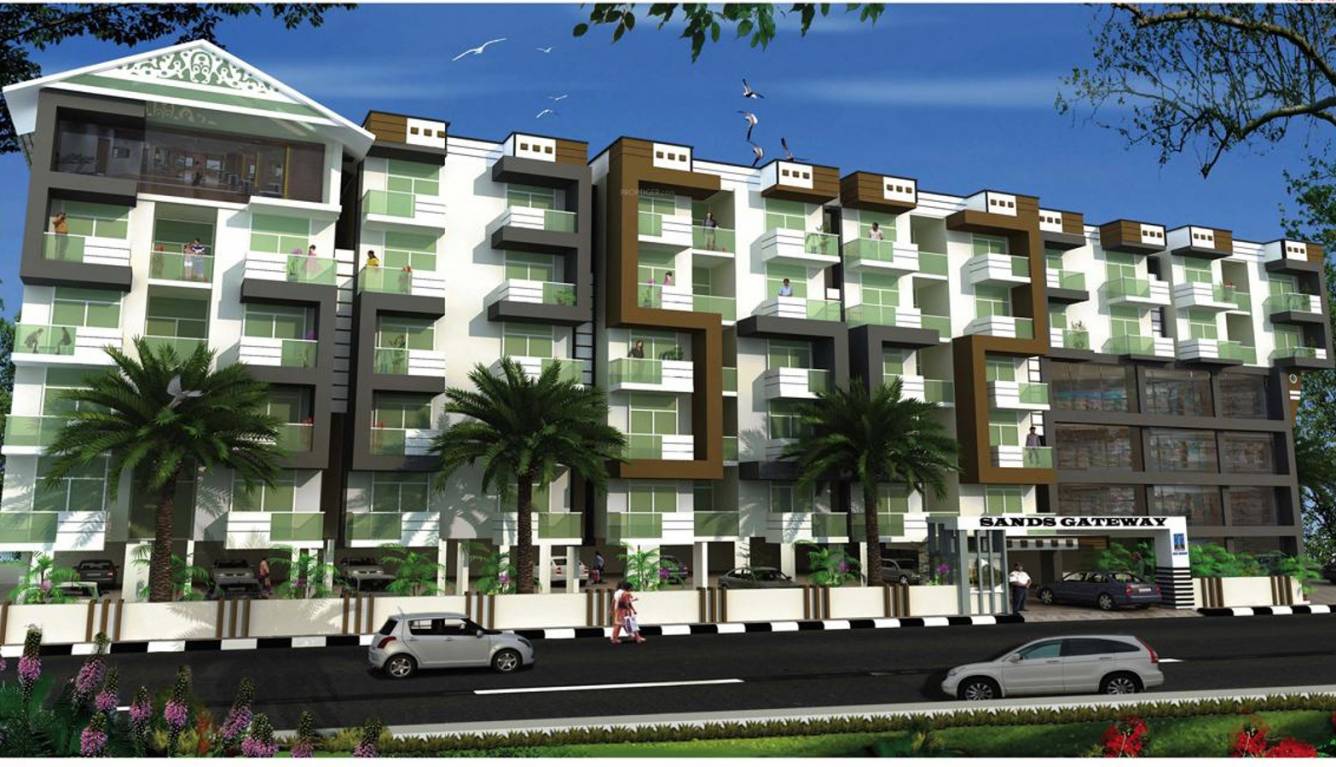
PROJECT RERA ID : PRM/KA/RERA/1251/308/PR/180425/001550
S And S Group Gateway
₹ 72.00 L
Builder Price
See inclusions
2, 3 BHK
Apartment
1,270 - 1,590 sq ft
Builtup area
Project Location
Sarjapur, Bangalore
Overview
- Oct'18Possession Start Date
- CompletedStatus
- 27Total Launched apartments
- Feb'12Launch Date
- New and ResaleAvailability
Salient Features
- Known for amenities like rainwater harvesting, cycling and jogging tracks
- Accessibility to key landmarks
- Schools, banks within close vicinity
More about S And S Group Gateway
Nestled in Sarjapura, Bangalore South, right at the heart of the IT corridor, SANDS GATEWAY offer fine living of the finest kind to the tasteful. Sarjapura, the Bangalore suburb studded with IT tycoons and blessed with the bounties of untouched nature is home to IT fraternity, in the main. Equally well connected by road and upcoming metro rail to all parts of urban, suburban, and rural Bangalore, life in Sands Gateway, Sarjapura, is ideal for those who love to have the cake and eat it too!
Approved for Home loans from following banks
![HDFC (5244) HDFC (5244)]()
![Axis Bank Axis Bank]()
![PNB Housing PNB Housing]()
![Indiabulls Indiabulls]()
![Citibank Citibank]()
![DHFL DHFL]()
![L&T Housing (DSA_LOSOT) L&T Housing (DSA_LOSOT)]()
![IIFL IIFL]()
- + 3 more banksshow less
S And S Group Gateway Floor Plans
- 2 BHK
- 3 BHK
| Floor Plan | Area | Agreement Price |
|---|---|---|
 | 1270 sq ft (2BHK+2T) | - |
1310 sq ft (2BHK+2T) | - |
Report Error
Our Picks
- PriceConfigurationPossession
- Current Project
![Images for Elevation of S And S Group Gateway Images for Elevation of S And S Group Gateway]() S And S Group Gatewayby S And S GroupSarjapur, Bangalore₹ 72.00 L - ₹ 72.00 L2,3 BHK Apartment1,270 - 1,590 sq ftOct '18
S And S Group Gatewayby S And S GroupSarjapur, Bangalore₹ 72.00 L - ₹ 72.00 L2,3 BHK Apartment1,270 - 1,590 sq ftOct '18 - Recommended
![serene-heights Elevation Elevation]() Serene Heightsby Modern Spaaces ConstructionsYamare, Bangalore₹ 1.35 Cr - ₹ 1.68 Cr2,3 BHK Apartment990 - 1,286 sq ftJun '27
Serene Heightsby Modern Spaaces ConstructionsYamare, Bangalore₹ 1.35 Cr - ₹ 1.68 Cr2,3 BHK Apartment990 - 1,286 sq ftJun '27 - Recommended
![green-province Images for Elevation of NCC Green Province Images for Elevation of NCC Green Province]() Urban Green Province Phase 1by NCC UrbanSarjapur, Bangalore₹ 2.56 Cr - ₹ 3.97 Cr3,4 BHK Villa2,757 - 4,961 sq ftNov '25
Urban Green Province Phase 1by NCC UrbanSarjapur, Bangalore₹ 2.56 Cr - ₹ 3.97 Cr3,4 BHK Villa2,757 - 4,961 sq ftNov '25
S And S Group Gateway Amenities
- Swimming Pool
- Children's play area
- Rain Water Harvesting
- Gymnasium
- Multipurpose Room
- 24 X 7 Security
- Power Backup
- Car Parking
S And S Group Gateway Specifications
Doors
Internal:
Sal Wood Frame
Main:
Wooden Frame
Flooring
Kitchen:
Vitrified Tiles
Living/Dining:
Vitrified Tiles
Master Bedroom:
Vitrified Tiles
Other Bedroom:
Vitrified Tiles
Toilets:
Vitrified Tiles
Balcony:
Semi Vitrified Tiles
Gallery
S And S Group GatewayElevation
S And S Group GatewayAmenities
S And S Group GatewayFloor Plans
S And S Group GatewayNeighbourhood

Contact NRI Helpdesk on
Whatsapp(Chat Only)
Whatsapp(Chat Only)
+91-96939-69347

Contact Helpdesk on
Whatsapp(Chat Only)
Whatsapp(Chat Only)
+91-96939-69347
About S And S Group

- 11
Years of Experience - 4
Total Projects - 1
Ongoing Projects - RERA ID
Similar Projects
- PT ASSIST
![serene-heights Elevation serene-heights Elevation]() Serene Heightsby Modern Spaaces ConstructionsYamare, Bangalore₹ 1.35 Cr - ₹ 1.68 Cr
Serene Heightsby Modern Spaaces ConstructionsYamare, Bangalore₹ 1.35 Cr - ₹ 1.68 Cr - PT ASSIST
![green-province Images for Elevation of NCC Green Province green-province Images for Elevation of NCC Green Province]() NCC Urban Green Province Phase 1by NCC UrbanSarjapur, Bangalore₹ 2.40 Cr - ₹ 3.72 Cr
NCC Urban Green Province Phase 1by NCC UrbanSarjapur, Bangalore₹ 2.40 Cr - ₹ 3.72 Cr - PT ASSIST
![smart-city Elevation smart-city Elevation]() Prestige Smart Cityby Prestige GroupSarjapur, BangalorePrice on request
Prestige Smart Cityby Prestige GroupSarjapur, BangalorePrice on request - PT ASSIST
![green-storeys Elevation green-storeys Elevation]() Green Storeysby Modern Spaaces ConstructionsKada Agrahara, Bangalore₹ 99.00 L - ₹ 1.30 Cr
Green Storeysby Modern Spaaces ConstructionsKada Agrahara, Bangalore₹ 99.00 L - ₹ 1.30 Cr - PT ASSIST
![summer-fields Images for Elevation of Prestige Summer Fields summer-fields Images for Elevation of Prestige Summer Fields]() Prestige Summer Fieldsby Prestige GroupMarathahalli, BangalorePrice on request
Prestige Summer Fieldsby Prestige GroupMarathahalli, BangalorePrice on request
Discuss about S And S Group Gateway
comment
Disclaimer
PropTiger.com is not marketing this real estate project (“Project”) and is not acting on behalf of the developer of this Project. The Project has been displayed for information purposes only. The information displayed here is not provided by the developer and hence shall not be construed as an offer for sale or an advertisement for sale by PropTiger.com or by the developer.
The information and data published herein with respect to this Project are collected from publicly available sources. PropTiger.com does not validate or confirm the veracity of the information or guarantee its authenticity or the compliance of the Project with applicable law in particular the Real Estate (Regulation and Development) Act, 2016 (“Act”). Read Disclaimer
The information and data published herein with respect to this Project are collected from publicly available sources. PropTiger.com does not validate or confirm the veracity of the information or guarantee its authenticity or the compliance of the Project with applicable law in particular the Real Estate (Regulation and Development) Act, 2016 (“Act”). Read Disclaimer































