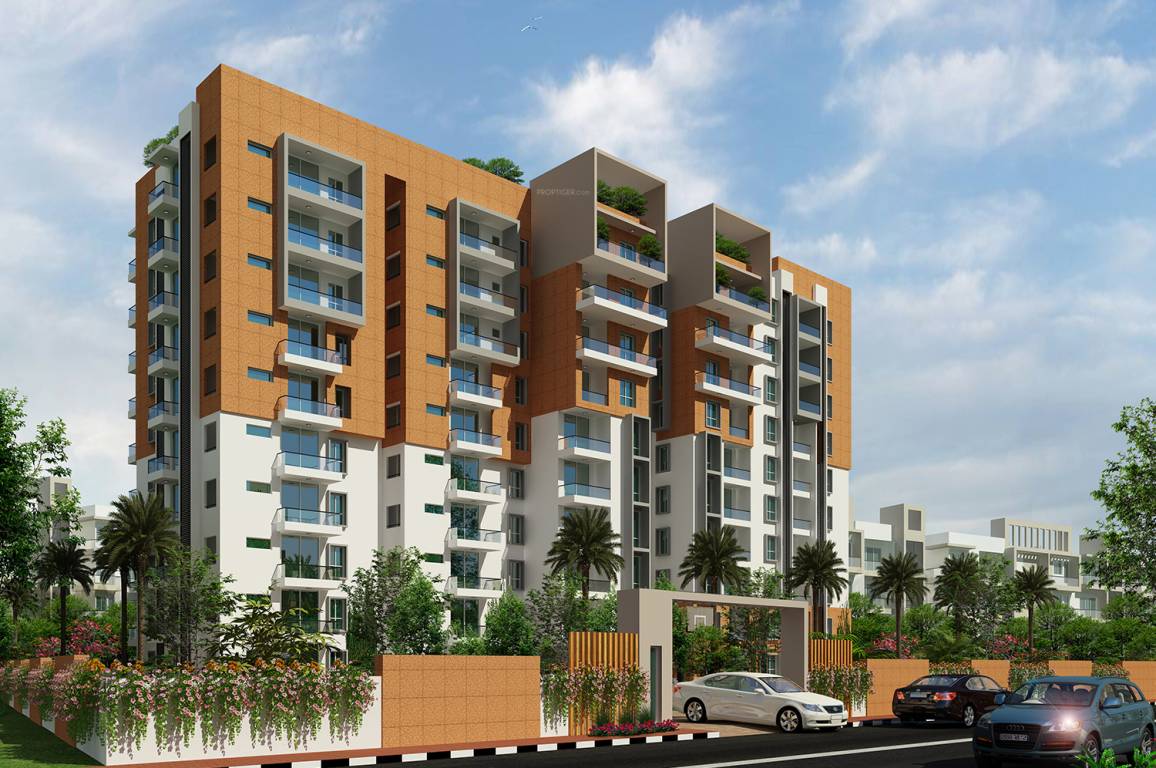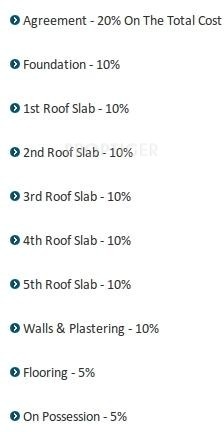
PROJECT RERA ID : PRM/KA/RERA/1251/308/PR/171026/000757
Shravanthi Sunniva Willow
Price on request
Builder Price
3 BHK
Apartment
1,120 - 1,325 sq ft
Builtup area
Project Location
Sarjapur, Bangalore
Overview
- Feb'19Possession Start Date
- CompletedStatus
- 1 AcresTotal Area
- 88Total Launched apartments
- Nov'14Launch Date
- ResaleAvailability
Salient Features
- Spacious properties
- Enhanced living with amenities like landscaped gardens, swimming pool, olympic size swimming pool, tree plantation
- Accessibility to key landmarks
- Schools, malls, shopping, hospitals are within easy reach
More about Shravanthi Sunniva Willow
In the crowd of other residential projects, Sunniva Willow is an exceptional project with grand and majestic facilities. Sprawling over beautiful landscape, the property would heighten the aesthetic sense of the apartment. This magnificent project is positively the first step for getting the true essence of life, with the exclusive features you desired for. Seeing all the trends, the mesmerizing property of Pragathi can rightly be termed as the new age home for the modern monarchs.
Approved for Home loans from following banks
Shravanthi Sunniva Willow Floor Plans
- 3 BHK
| Area | Builder Price |
|---|---|
1120 sq ft (3BHK+3T) | - |
1245 sq ft (3BHK+3T) | - |
1250 sq ft (3BHK+3T) | - |
1255 sq ft (3BHK+3T) | - |
1270 sq ft (3BHK+3T) | - |
1300 sq ft (3BHK+3T) | - |
1305 sq ft (3BHK+3T) | - |
1325 sq ft (3BHK+3T) | - |
5 more size(s)less size(s)
Report Error
Our Picks
- PriceConfigurationPossession
- Current Project
![sunniva-willow Images for Elevation of Shravanthi Sunniva Willow Images for Elevation of Shravanthi Sunniva Willow]() Shravanthi Sunniva Willowby Shravanthi SheltersSarjapur, BangaloreData Not Available3 BHK Apartment1,120 - 1,325 sq ftFeb '19
Shravanthi Sunniva Willowby Shravanthi SheltersSarjapur, BangaloreData Not Available3 BHK Apartment1,120 - 1,325 sq ftFeb '19 - Recommended
![arcot-vaksana Images for Elevation of NVT Arcot Vaksana Images for Elevation of NVT Arcot Vaksana]() Arcot Vaksanaby NVT Quality LifestyleSarjapur, BangaloreData Not Available4 BHK Villa2,885 - 3,664 sq ftJul '17
Arcot Vaksanaby NVT Quality LifestyleSarjapur, BangaloreData Not Available4 BHK Villa2,885 - 3,664 sq ftJul '17 - Recommended
![flamenco Elevation Elevation]() Flamencoby Sowparnika ProjectsSarjapur, BangaloreData Not Available1,2,3 BHK Apartment381 - 996 sq ftAug '22
Flamencoby Sowparnika ProjectsSarjapur, BangaloreData Not Available1,2,3 BHK Apartment381 - 996 sq ftAug '22
Shravanthi Sunniva Willow Amenities
- Gymnasium
- Swimming Pool
- Children's play area
- Club House
- Rain Water Harvesting
- Intercom
- 24 X 7 Security
- Power Backup
Shravanthi Sunniva Willow Specifications
Doors
Internal:
Flush Shutters
Main:
Wooden Frame
Flooring
Balcony:
Anti Skid Tiles
Kitchen:
Vitrified Tiles
Living/Dining:
Vitrified Tiles
Master Bedroom:
Vitrified Tiles
Other Bedroom:
Vitrified Tiles
Toilets:
Anti Skid Tiles
Gallery
Shravanthi Sunniva WillowElevation
Shravanthi Sunniva WillowFloor Plans
Shravanthi Sunniva WillowNeighbourhood
Shravanthi Sunniva WillowConstruction Updates
Payment Plans


Contact NRI Helpdesk on
Whatsapp(Chat Only)
Whatsapp(Chat Only)
+91-96939-69347

Contact Helpdesk on
Whatsapp(Chat Only)
Whatsapp(Chat Only)
+91-96939-69347
About Shravanthi Shelters

- 32
Years of Experience - 33
Total Projects - 1
Ongoing Projects - RERA ID
Incepted in 1995, Shravanthi Shelters is a Bangalore based prominent promoter, builder and developer of real estate projects. Sri. L. Balakrishnama Naidu is the Chairman and Managing Director of the company and Sri. Santosh Balakrishna is the Executive Director. Shravanthi Shelters' construction portfolio covers residential, commercial, hospitality and education sector. Since inception, the firm has been developing quality residential apartments and commercial spaces across all prime locations o... read more
Similar Projects
- PT ASSIST
![arcot-vaksana Images for Elevation of NVT Arcot Vaksana arcot-vaksana Images for Elevation of NVT Arcot Vaksana]() NVT Arcot Vaksanaby NVT Quality LifestyleSarjapur, BangalorePrice on request
NVT Arcot Vaksanaby NVT Quality LifestyleSarjapur, BangalorePrice on request - PT ASSIST
![flamenco Elevation flamenco Elevation]() Sowparnika Flamencoby Sowparnika ProjectsSarjapur, BangalorePrice on request
Sowparnika Flamencoby Sowparnika ProjectsSarjapur, BangalorePrice on request - PT ASSIST
![codename-sarjapur Elevation codename-sarjapur Elevation]() Lodha Codename Sarjapurby Lodha Group BangaloreSarjapur, Bangalore₹ 1.80 Cr - ₹ 2.90 Cr
Lodha Codename Sarjapurby Lodha Group BangaloreSarjapur, Bangalore₹ 1.80 Cr - ₹ 2.90 Cr - PT ASSIST
![la-vivant Elevation la-vivant Elevation]() La Vivantby Atco ProjectsSarjapur, Bangalore₹ 1.25 Cr - ₹ 2.60 Cr
La Vivantby Atco ProjectsSarjapur, Bangalore₹ 1.25 Cr - ₹ 2.60 Cr - PT ASSIST
![the-address Elevation the-address Elevation]() DSR The Addressby DSR InfrastructuresSarjapur Road Post Railway Crossing, Bangalore₹ 1.15 Cr - ₹ 2.74 Cr
DSR The Addressby DSR InfrastructuresSarjapur Road Post Railway Crossing, Bangalore₹ 1.15 Cr - ₹ 2.74 Cr
Discuss about Shravanthi Sunniva Willow
comment
Disclaimer
PropTiger.com is not marketing this real estate project (“Project”) and is not acting on behalf of the developer of this Project. The Project has been displayed for information purposes only. The information displayed here is not provided by the developer and hence shall not be construed as an offer for sale or an advertisement for sale by PropTiger.com or by the developer.
The information and data published herein with respect to this Project are collected from publicly available sources. PropTiger.com does not validate or confirm the veracity of the information or guarantee its authenticity or the compliance of the Project with applicable law in particular the Real Estate (Regulation and Development) Act, 2016 (“Act”). Read Disclaimer
The information and data published herein with respect to this Project are collected from publicly available sources. PropTiger.com does not validate or confirm the veracity of the information or guarantee its authenticity or the compliance of the Project with applicable law in particular the Real Estate (Regulation and Development) Act, 2016 (“Act”). Read Disclaimer





























