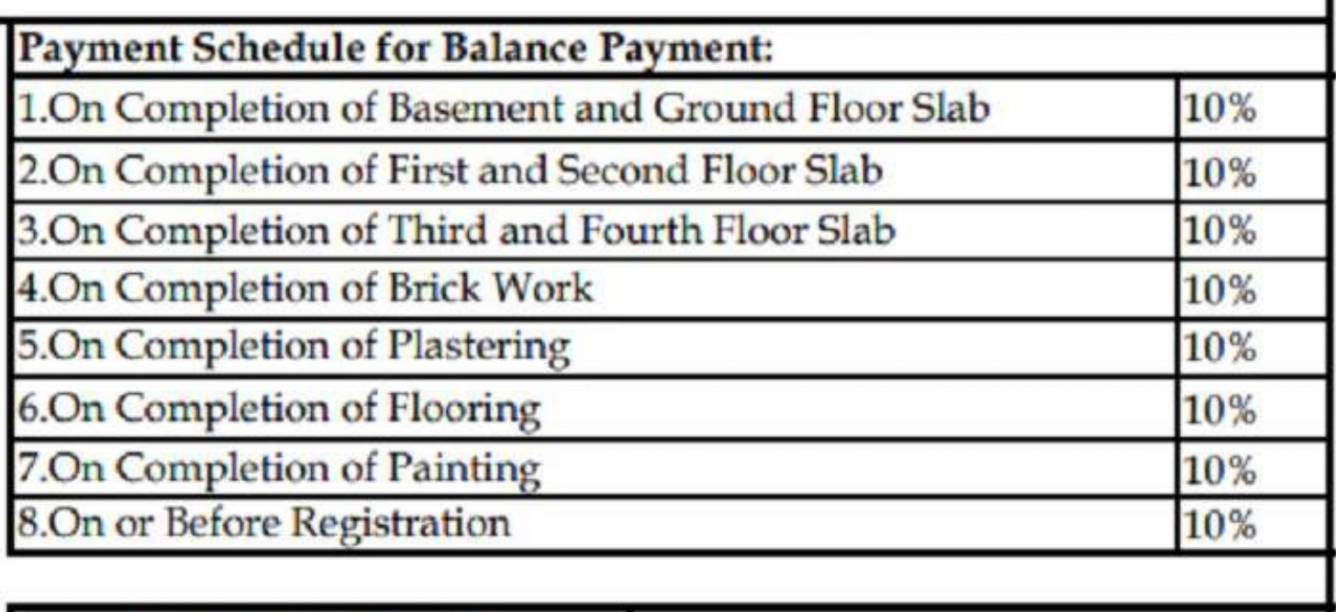
PROJECT RERA ID : PRM/KA/RERA/1251/310/PR/210913/004303
MRG Bliss
₹ 58.78 L - ₹ 97.29 L
Builder Price
See inclusions
2, 3 BHK
Apartment
1,120 - 1,745 sq ft
Builtup area
Project Location
Singasandra, Bangalore
Overview
- Jun'23Possession Start Date
- CompletedStatus
- 2.32 AcresTotal Area
- 198Total Launched apartments
- Aug'21Launch Date
- New and ResaleAvailability
More about MRG Bliss
MRG BLISS is a BBMP Approved Residential Apartment located at Singasandra, Manipal County Road minutes away from the upcoming metro station, educational institutions, shopping malls, cinema halls, super markets, show rooms and corporate hospital. There is an enhanced public transport system and upcoming metro rail to reach any corner of Bangalore city. "MRG BLISS" has a striking architectural development. MRG BLISS offers you refreshing mornings and relaxing evenings every single day and you are...read more
Approved for Home loans from following banks
![HDFC (5244) HDFC (5244)]()
![SBI - DEL02592587P SBI - DEL02592587P]()
![Axis Bank Axis Bank]()
![PNB Housing PNB Housing]()
- LIC Housing Finance
MRG Bliss Floor Plans
- 2 BHK
- 3 BHK
| Floor Plan | Area | Agreement Price |
|---|---|---|
 | 1120 sq ft (2BHK+2T) | ₹ 63.70 L |
 | 1125 sq ft (2BHK+2T) | ₹ 58.78 L |
 | 1140 sq ft (2BHK+2T) | ₹ 64.78 L |
 | 1145 sq ft (2BHK+2T) | ₹ 59.83 L |
 | 1185 sq ft (2BHK+2T) | ₹ 67.19 L |
 | 1200 sq ft (2BHK+2T) | ₹ 62.70 L |
 | 1205 sq ft (2BHK+2T) | ₹ 68.27 L |
 | 1225 sq ft (2BHK+2T) | ₹ 64.01 L |
 | 1260 sq ft (2BHK+2T) | ₹ 65.83 L |
 | 1270 sq ft (2BHK+2T) | ₹ 71.76 L |
 | 1275 sq ft (2BHK+2T) | ₹ 66.62 L |
8 more size(s)less size(s)
Report Error
Our Picks
- PriceConfigurationPossession
- Current Project
![mrg-bliss Elevation Elevation]() MRG Blissby MR Developers BangaloreSingasandra, Bangalore₹ 58.78 L - ₹ 97.29 L2,3 BHK Apartment1,120 - 1,745 sq ftFeb '24
MRG Blissby MR Developers BangaloreSingasandra, Bangalore₹ 58.78 L - ₹ 97.29 L2,3 BHK Apartment1,120 - 1,745 sq ftFeb '24 - Recommended
![codename-micropolis Elevation Elevation]() MICROPOLISby Assetz Property GroupKudlu, Bangalore₹ 2.38 Cr - ₹ 3.10 Cr3,4 BHK Apartment1,900 - 2,476 sq ftNov '29
MICROPOLISby Assetz Property GroupKudlu, Bangalore₹ 2.38 Cr - ₹ 3.10 Cr3,4 BHK Apartment1,900 - 2,476 sq ftNov '29 - Recommended
![lifespaces-zen Elevation Elevation]() Lifespaces Zenby Mahindra LifespaceSingasandra, Bangalore₹ 2.12 Cr - ₹ 2.91 Cr3,4 BHK Apartment1,750 - 2,400 sq ftNov '28
Lifespaces Zenby Mahindra LifespaceSingasandra, Bangalore₹ 2.12 Cr - ₹ 2.91 Cr3,4 BHK Apartment1,750 - 2,400 sq ftNov '28
MRG Bliss Amenities
- Swimming Pool
- Children's play area
- Gymnasium
- Jogging Track
- Indoor Games
- Rain Water Harvesting
- 24 X 7 Security
- CCTV
MRG Bliss Specifications
Flooring
Kitchen:
Vitrified Tiles
Living/Dining:
Vitrified Tiles
Master Bedroom:
Vitrified Tiles
Other Bedroom:
Vitrified Tiles
Toilets:
Anti Skid Ceramic Tiles
Balcony:
Anti skid ceramic tiles
Walls
Interior:
Emulsion Paint
Toilets:
Ceramic Tiles Dado up to 7 Feet Height Above Platform
Kitchen:
Ceramic Tiles Dado up to 2 Feet Height Above Platform
Exterior:
Apex Paint
Gallery
MRG BlissElevation
MRG BlissAmenities
MRG BlissFloor Plans
MRG BlissNeighbourhood
Payment Plans


Contact NRI Helpdesk on
Whatsapp(Chat Only)
Whatsapp(Chat Only)
+91-96939-69347

Contact Helpdesk on
Whatsapp(Chat Only)
Whatsapp(Chat Only)
+91-96939-69347
About MR Developers Bangalore
MR Developers Bangalore
- 2
Total Projects - 0
Ongoing Projects - RERA ID
MR Group is a leading property developers firm that provides urban realty strategies underpinned by specialized civil engineering services high quality living environments. MR Group always strived to achieve excellence in the field of construction and works continuously to ensure total satisfaction for our clients. We are in construction industry with a commitment to excellence in service we deliver projects in a timely manner that reflects the values of clients. The company always try to attain... read more
Similar Projects
- PT ASSIST
![codename-micropolis Elevation codename-micropolis Elevation]() MICROPOLISby Assetz Property GroupKudlu, Bangalore₹ 2.38 Cr - ₹ 3.10 Cr
MICROPOLISby Assetz Property GroupKudlu, Bangalore₹ 2.38 Cr - ₹ 3.10 Cr - PT ASSIST
![lifespaces-zen Elevation lifespaces-zen Elevation]() Mahindra Lifespaces Zenby Mahindra LifespaceSingasandra, Bangalore₹ 2.12 Cr - ₹ 2.91 Cr
Mahindra Lifespaces Zenby Mahindra LifespaceSingasandra, Bangalore₹ 2.12 Cr - ₹ 2.91 Cr - PT ASSIST
![assetz-canvas-&-cove-2-0-block-a Elevation assetz-canvas-&-cove-2-0-block-a Elevation]() Assetz Canvas & Cove 2 0 Block Aby Assetz Property GroupBegur, BangalorePrice on request
Assetz Canvas & Cove 2 0 Block Aby Assetz Property GroupBegur, BangalorePrice on request - PT ASSIST
![canvas-&-cove-phase-1-wing-a-&-b Elevation canvas-&-cove-phase-1-wing-a-&-b Elevation]() Assetz Canvas & Cove Phase 1 Wing A & Bby Assetz Property GroupBegur, BangalorePrice on request
Assetz Canvas & Cove Phase 1 Wing A & Bby Assetz Property GroupBegur, BangalorePrice on request - PT ASSIST
![cadenza Images for Elevation of Salarpuria Sattva Cadenza cadenza Images for Elevation of Salarpuria Sattva Cadenza]() Sattva Cadenzaby Sattva Group BangaloreKudlu, BangalorePrice on request
Sattva Cadenzaby Sattva Group BangaloreKudlu, BangalorePrice on request
Discuss about MRG Bliss
comment
Disclaimer
PropTiger.com is not marketing this real estate project (“Project”) and is not acting on behalf of the developer of this Project. The Project has been displayed for information purposes only. The information displayed here is not provided by the developer and hence shall not be construed as an offer for sale or an advertisement for sale by PropTiger.com or by the developer.
The information and data published herein with respect to this Project are collected from publicly available sources. PropTiger.com does not validate or confirm the veracity of the information or guarantee its authenticity or the compliance of the Project with applicable law in particular the Real Estate (Regulation and Development) Act, 2016 (“Act”). Read Disclaimer
The information and data published herein with respect to this Project are collected from publicly available sources. PropTiger.com does not validate or confirm the veracity of the information or guarantee its authenticity or the compliance of the Project with applicable law in particular the Real Estate (Regulation and Development) Act, 2016 (“Act”). Read Disclaimer















































